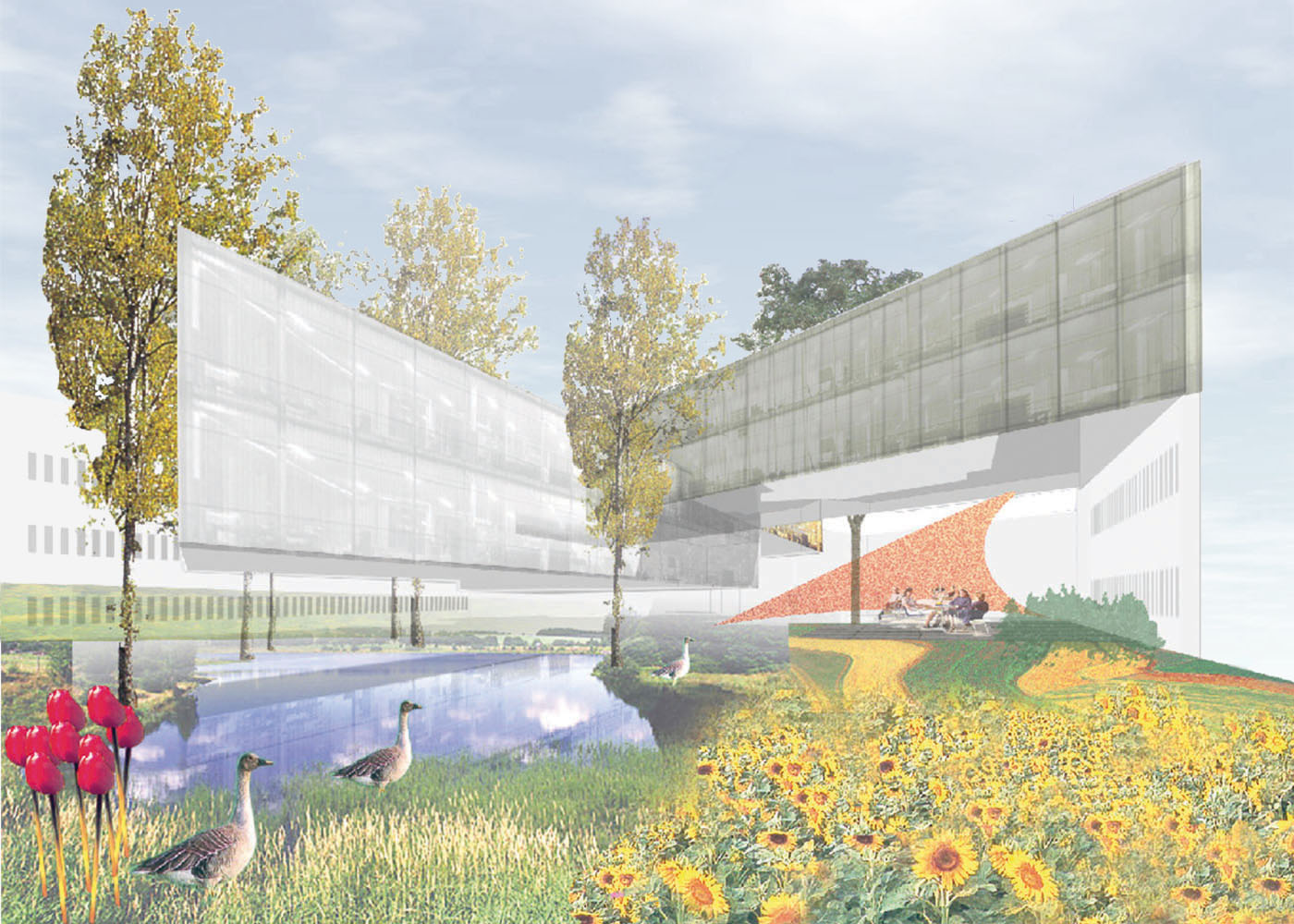
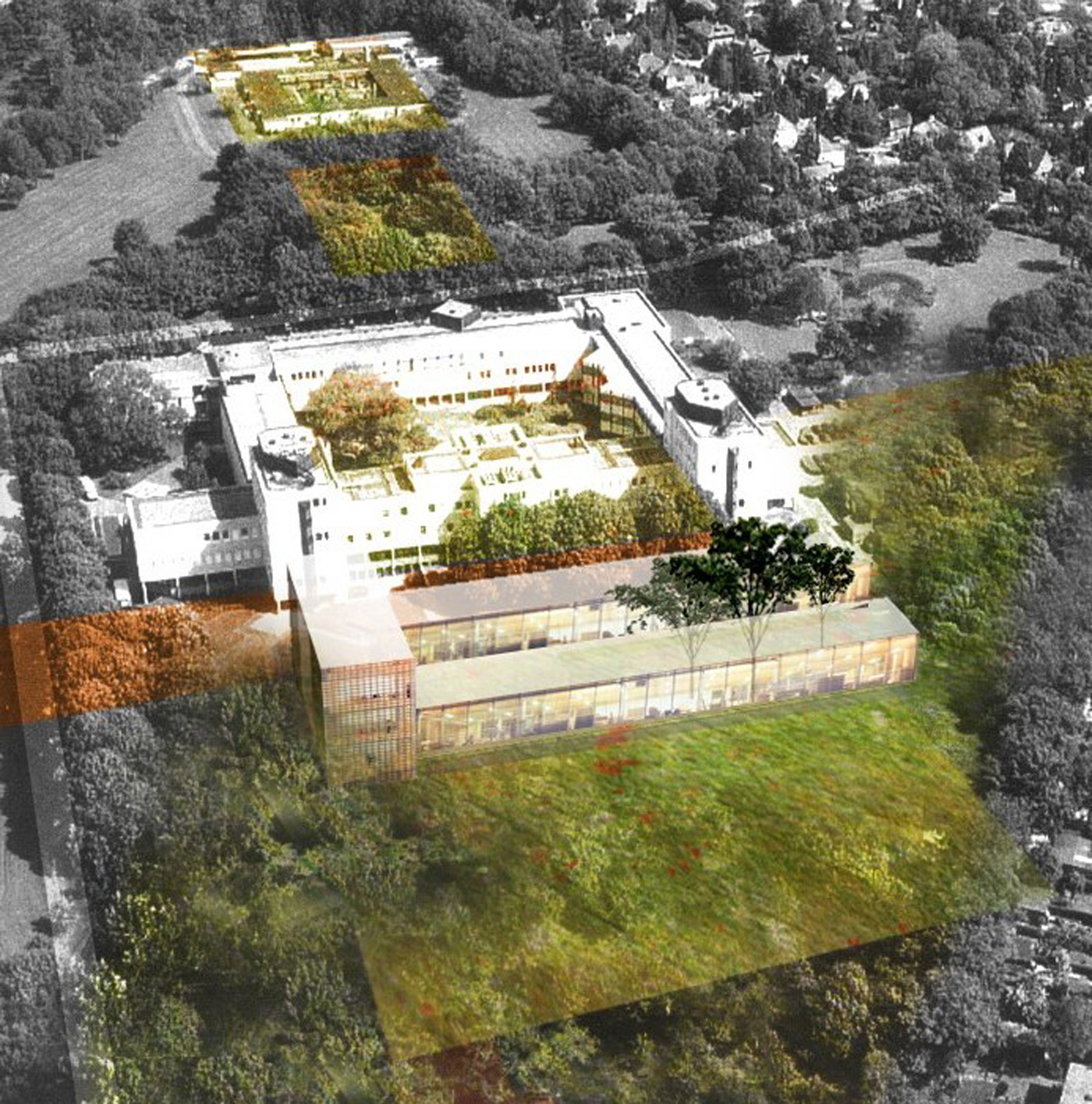
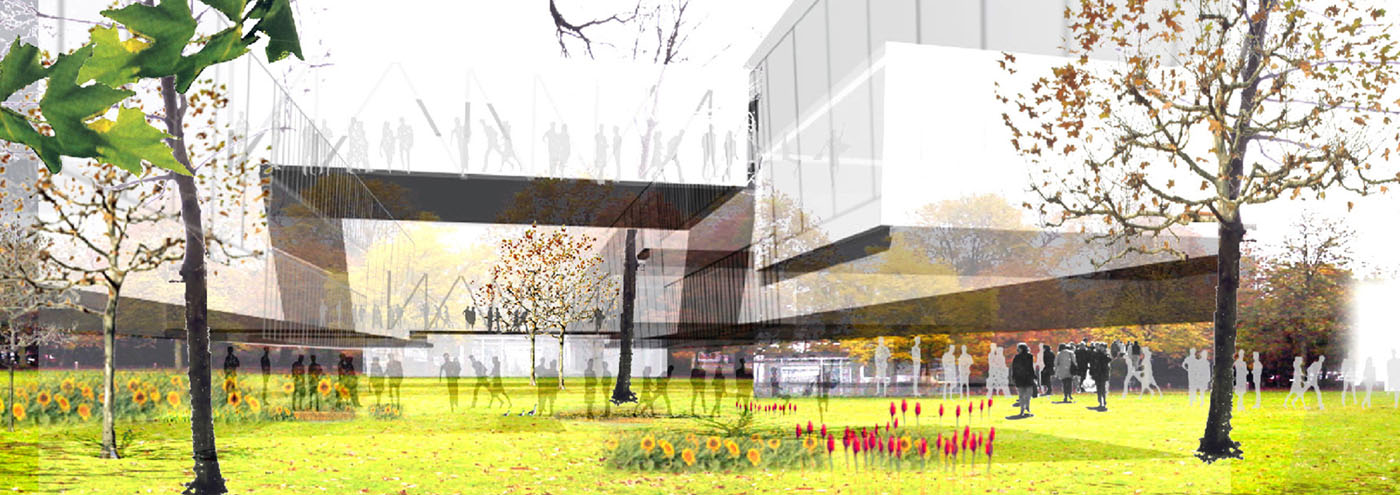
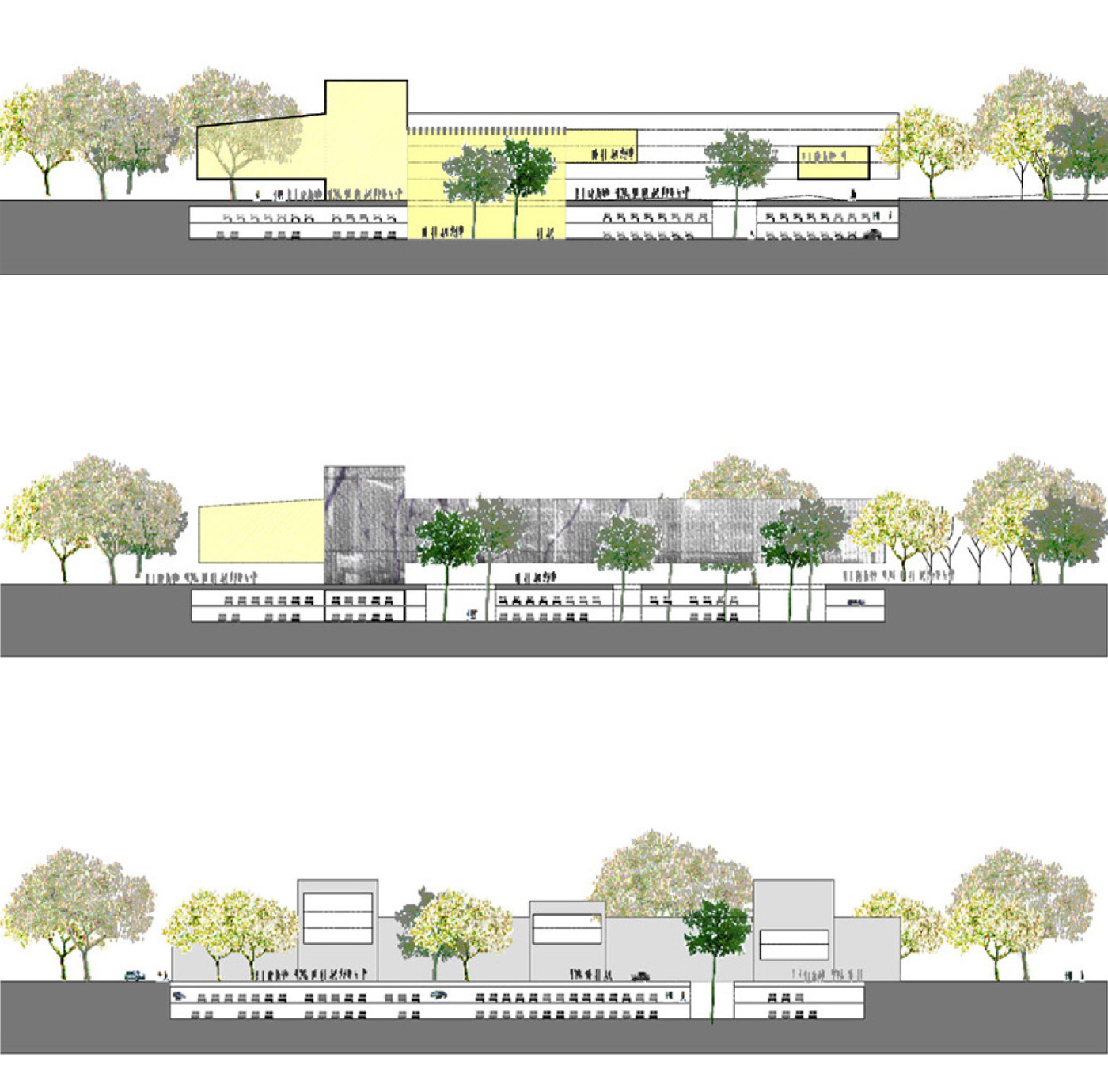
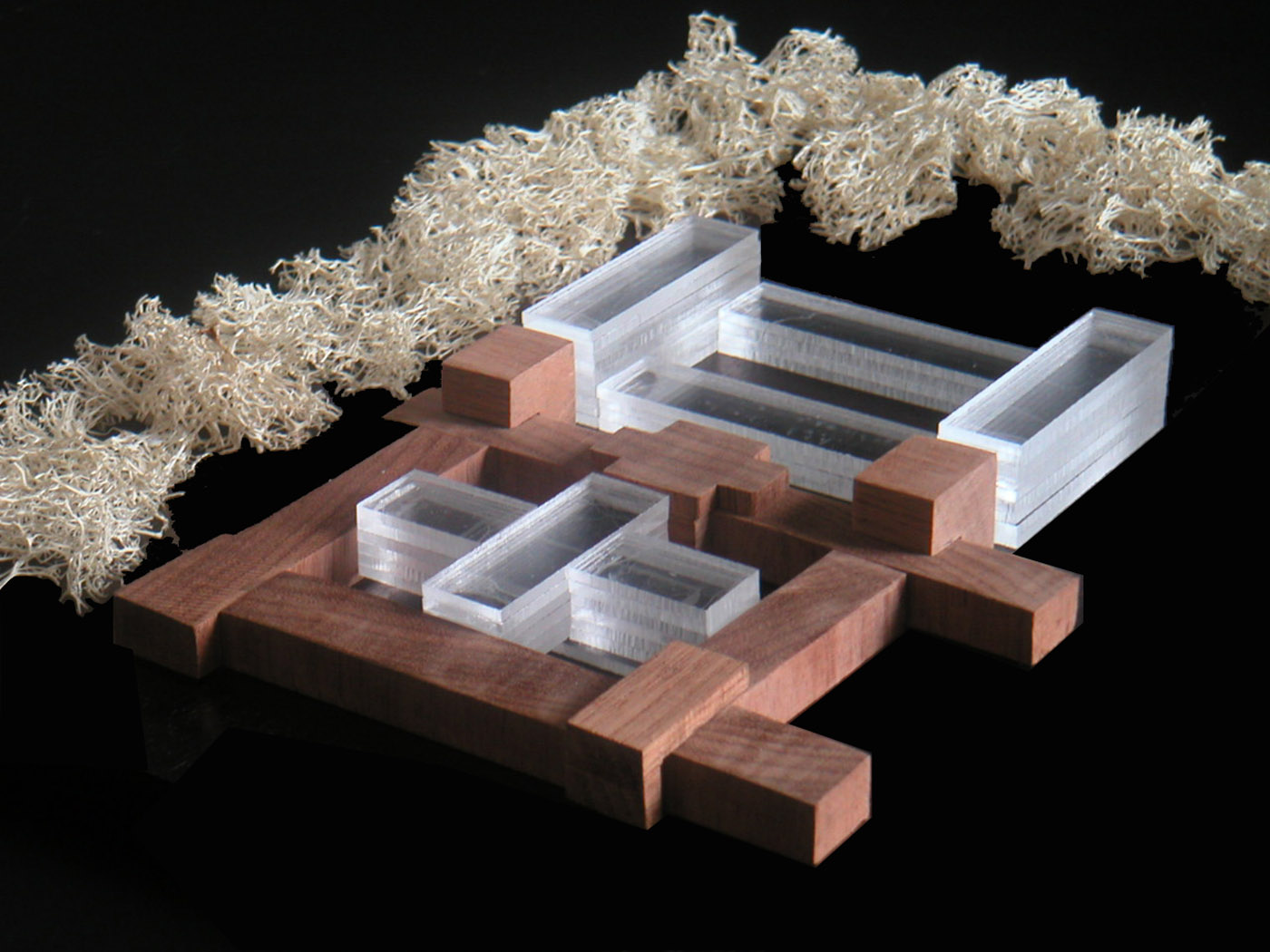
administrative building
Zeist, Netherlands
This project regards the extension of the headquarters of a leading Dutch pensions and insurance group. The new main volume follows the existing axial sequence between the old monastery and the existing building, denying however the symmetry. The new entrance acts as the connecting space between the old and the new. The shape of the new building opens towards the landscape and appears at a smaller scale with respect to the courtyard building. The green area becomes the connecting element between this building and the surrounding areas. The project has received the go-ahead and is currently being defined with the revision of the district plan for the area.




