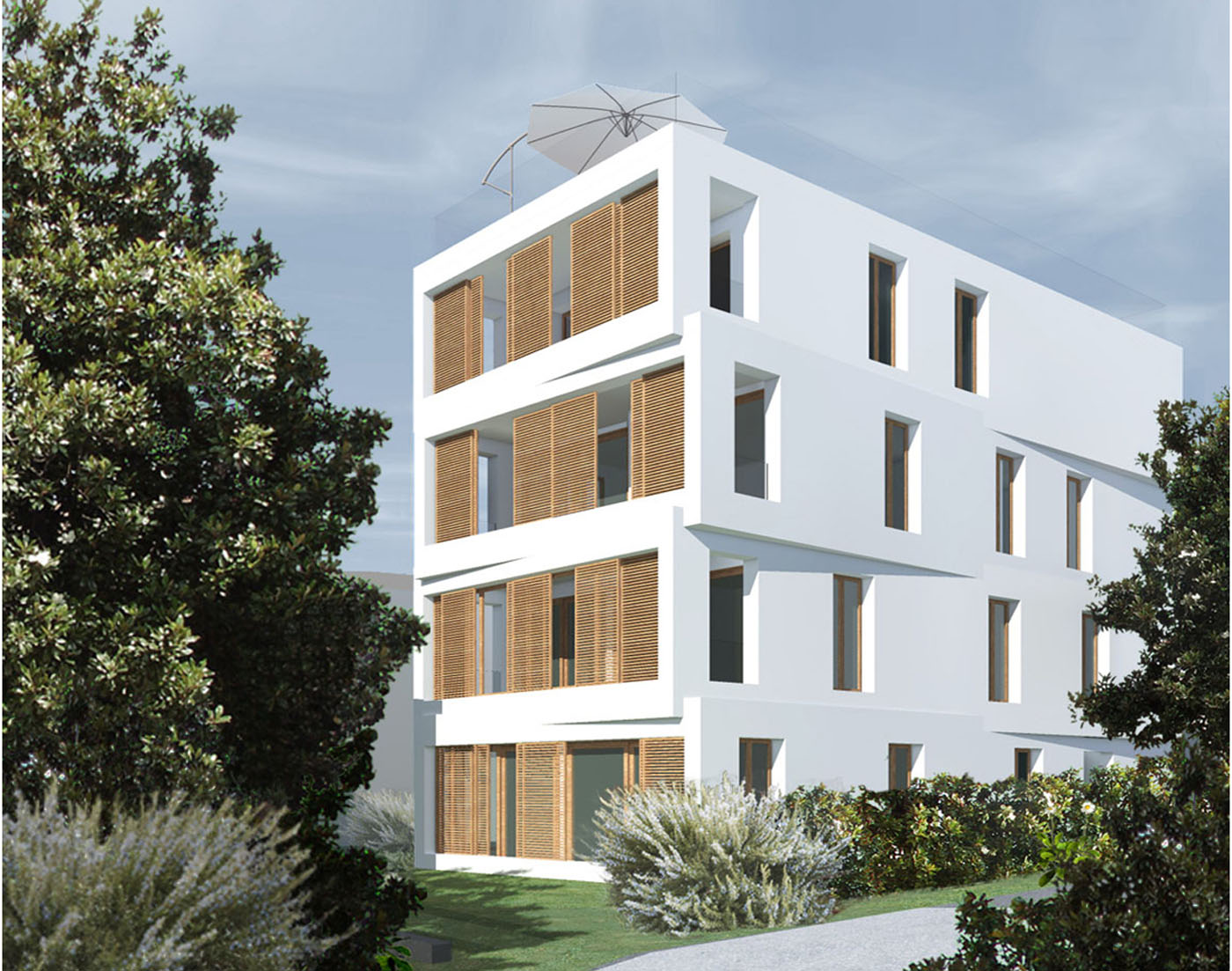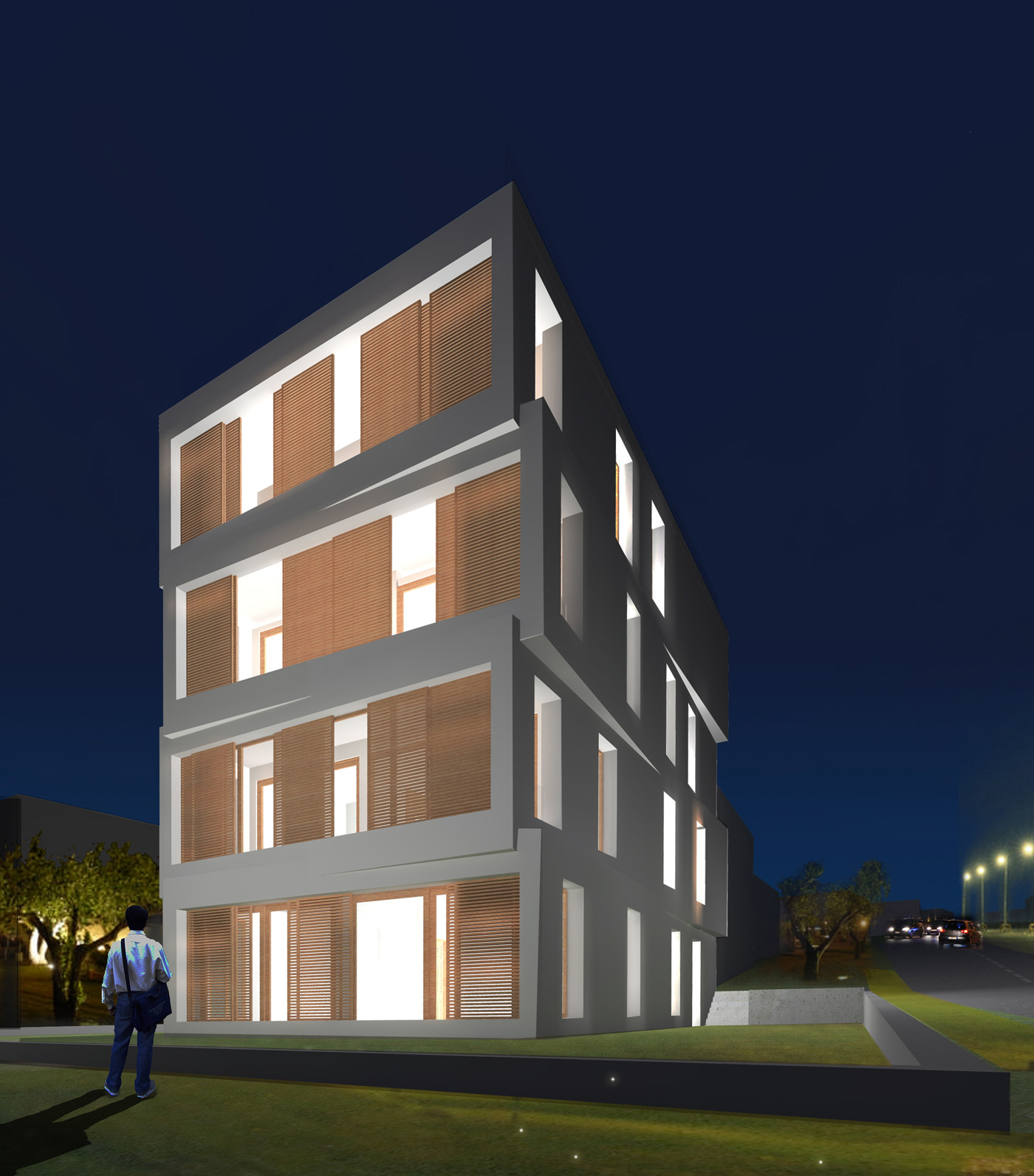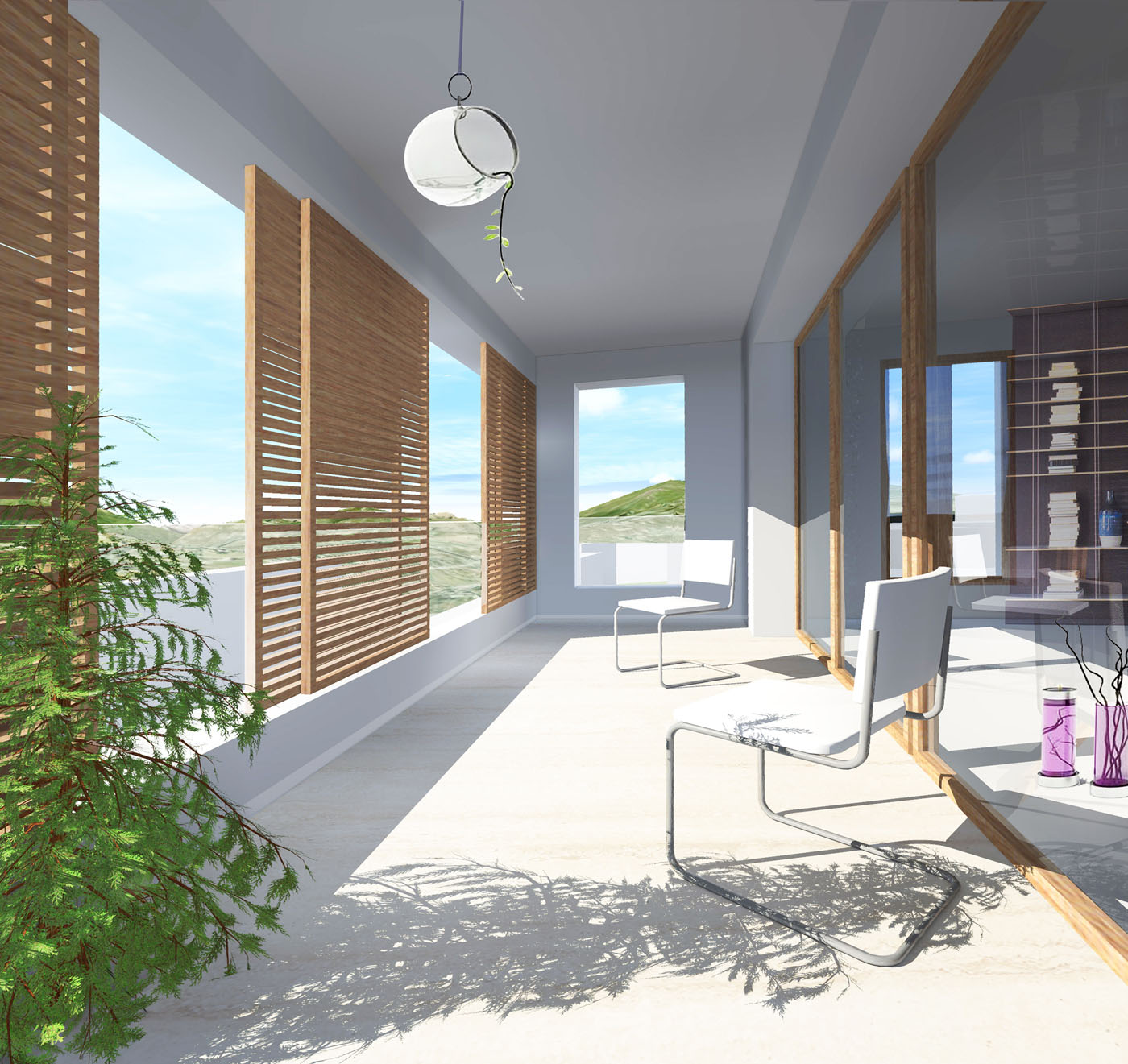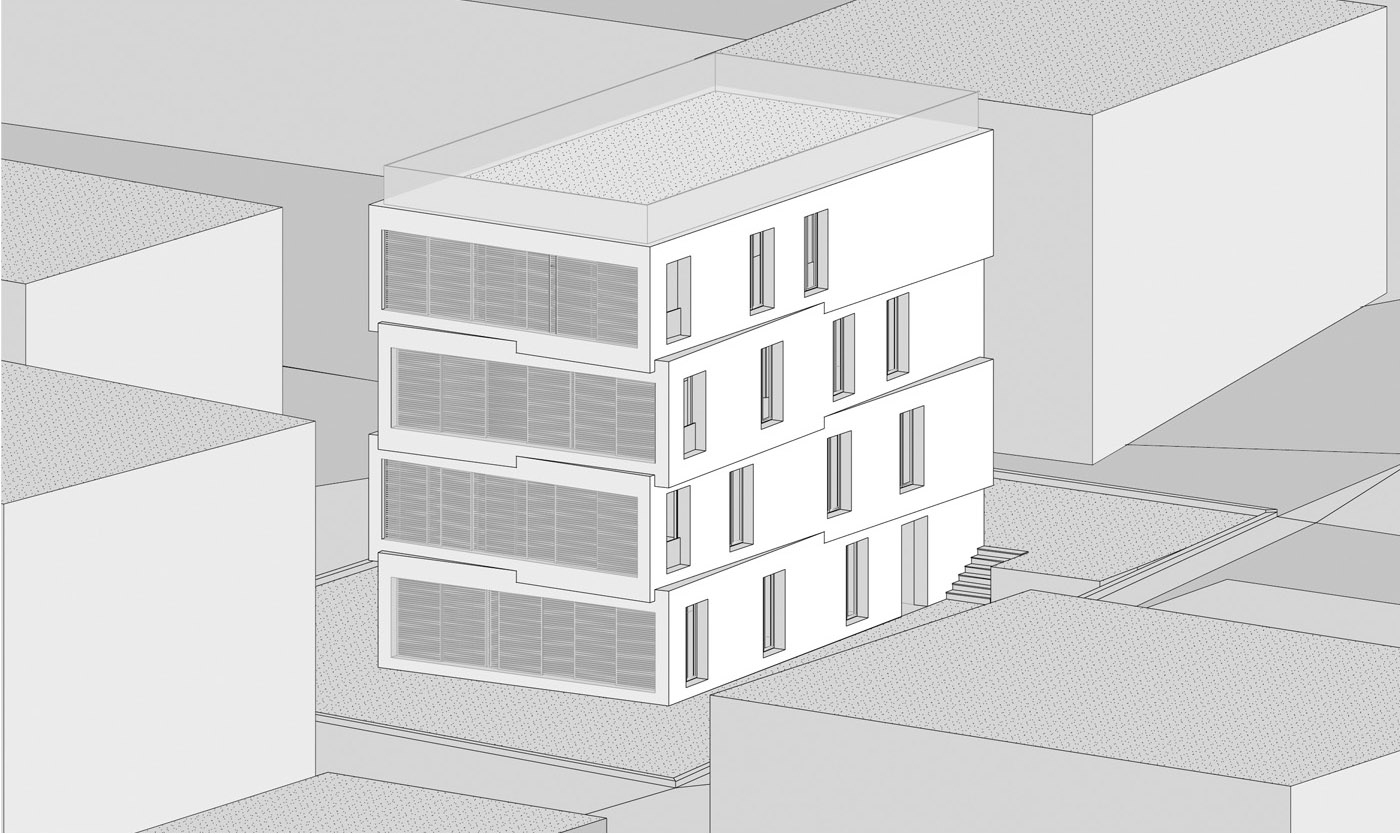



single family house
savosa
project
An unusual single-family house has been conceived for a residential urban context. The scheme responds to the scale of the surrounding buildings and is set on four floors, each of which has a well-defined function: guests on the ground floor, children on the first floor, master bedroom on the second and living area on the third, with this vertical development crowned by a roof terrace. The solid volume is broken up on each level by operating a slight rotation that gives a dynamic feel to the overall building.



