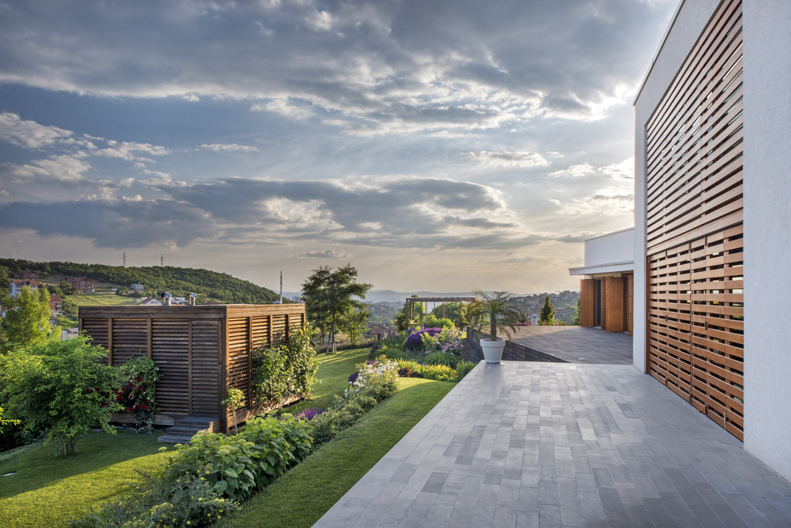
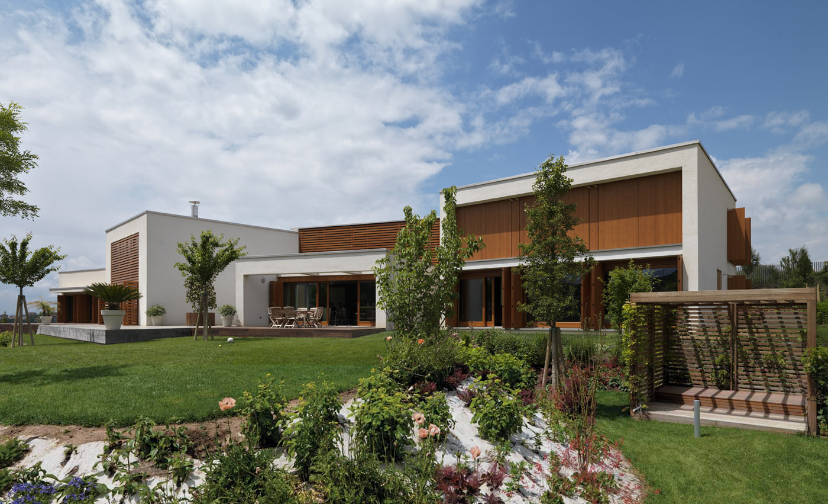
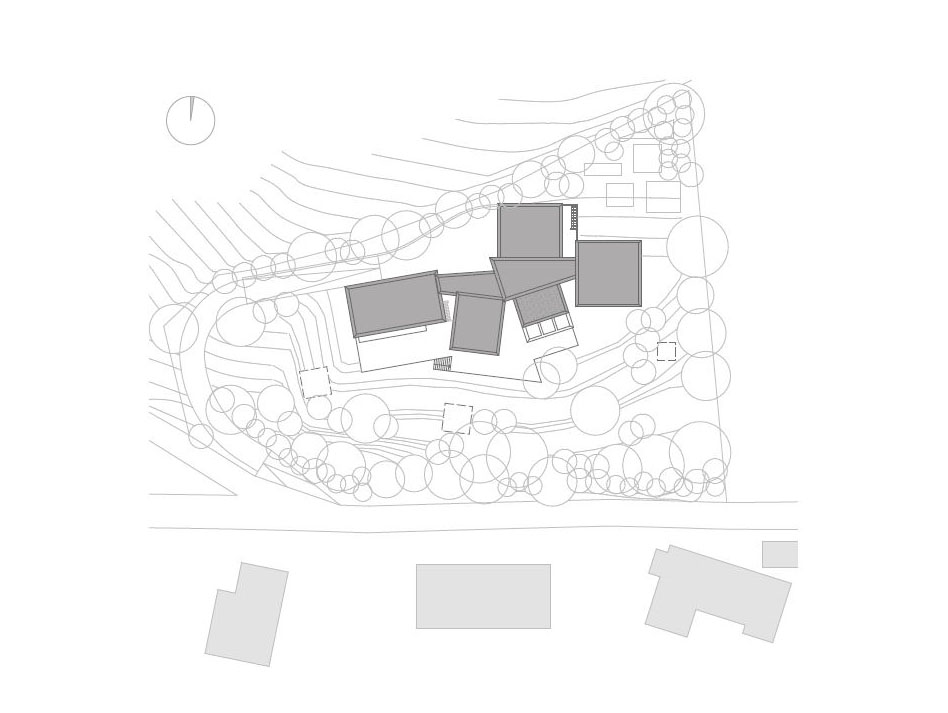
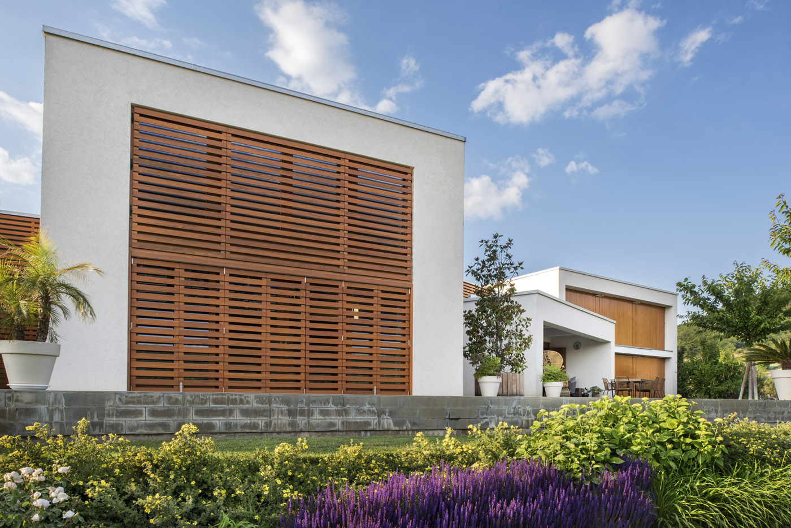
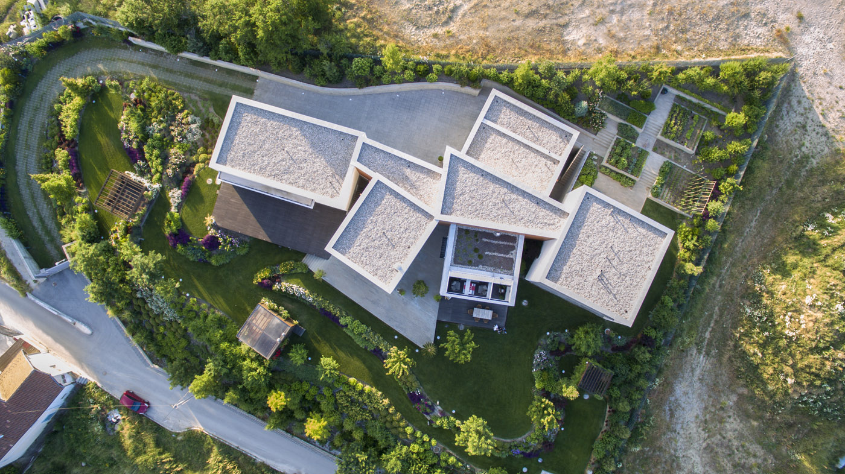
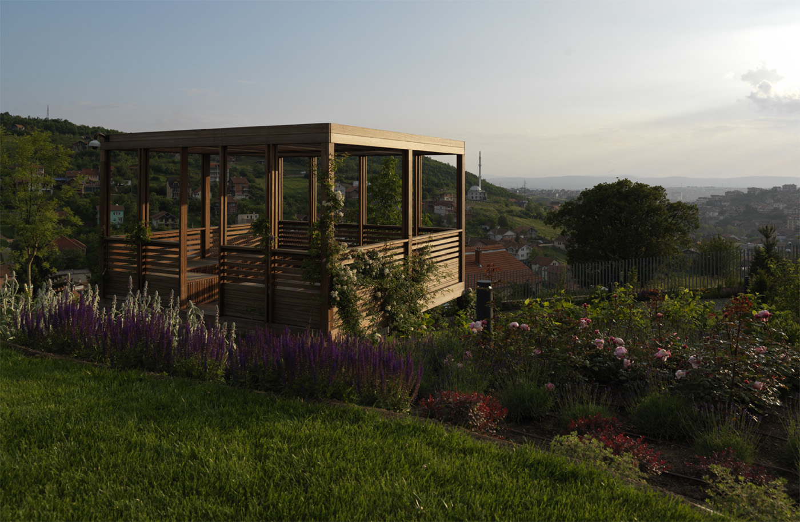
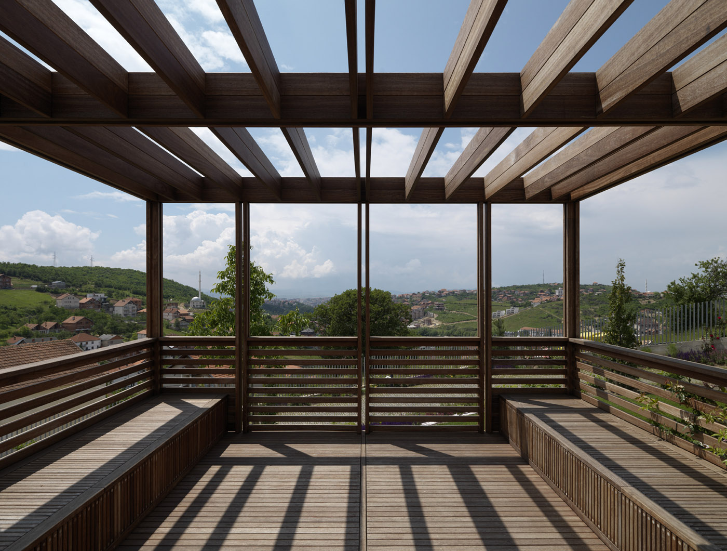

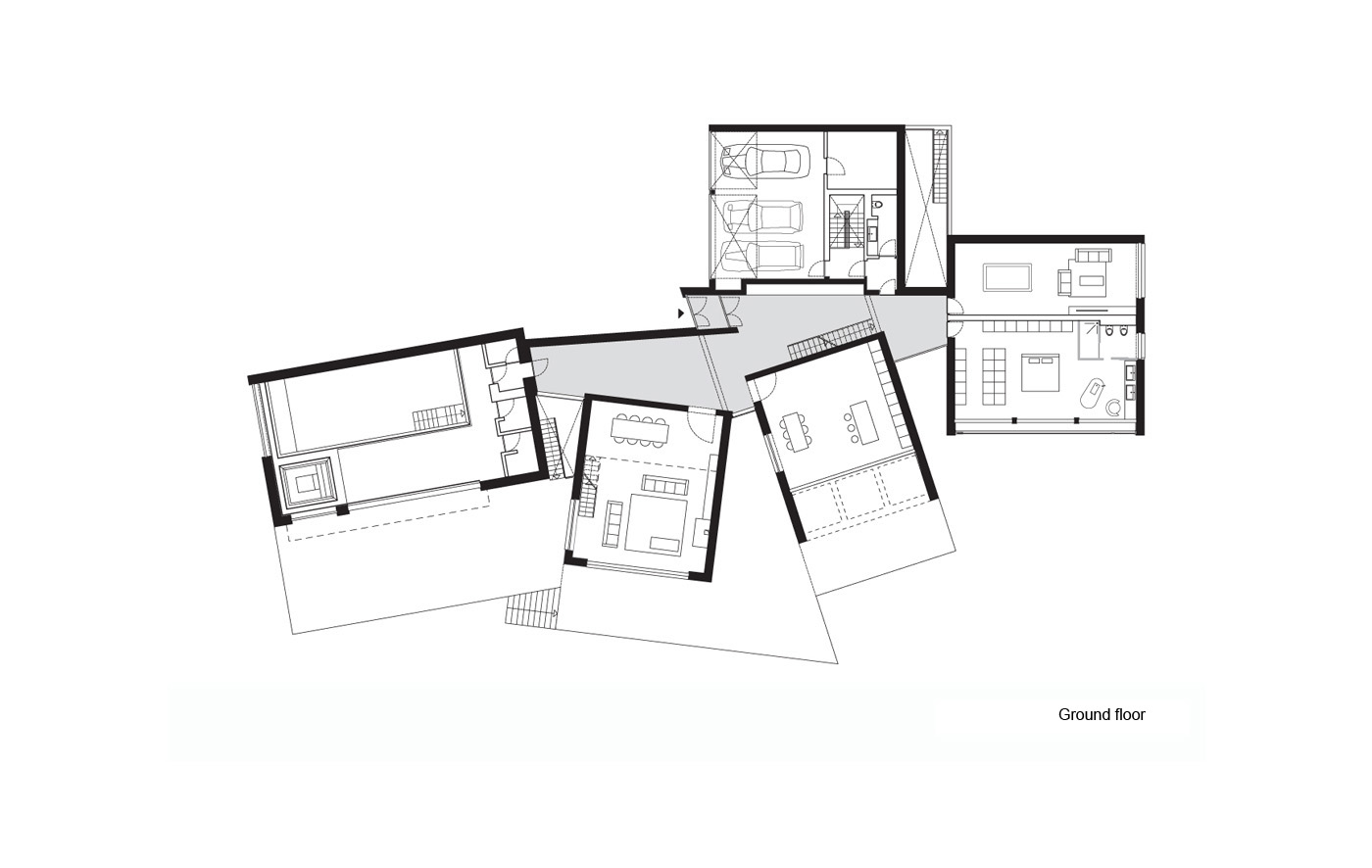
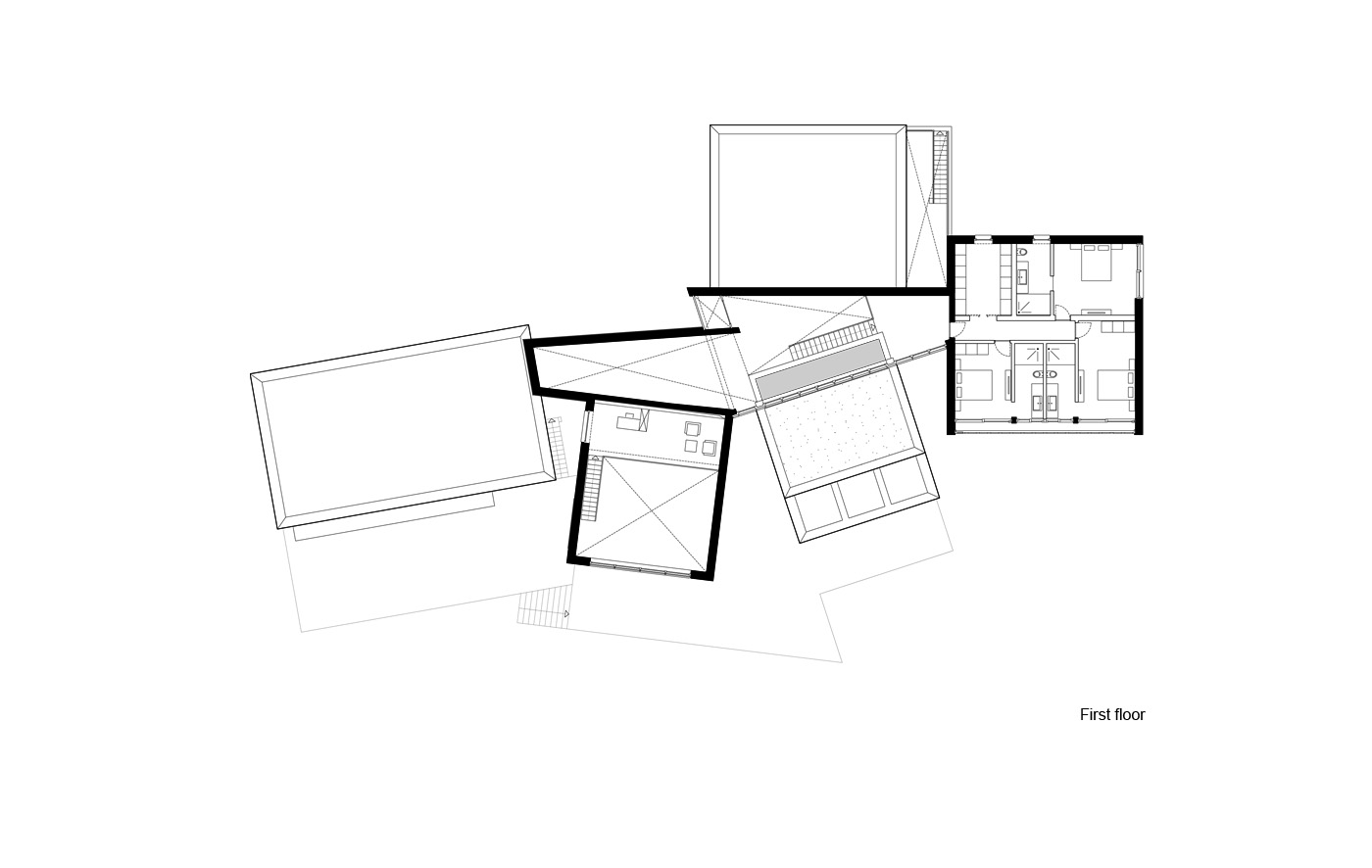
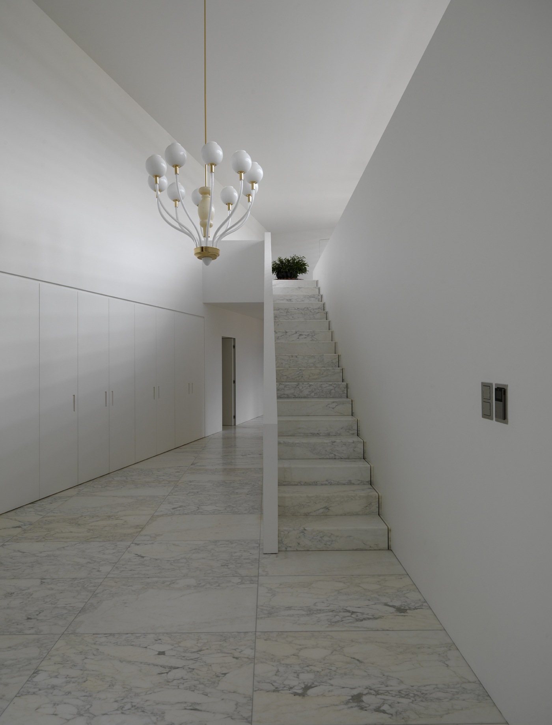
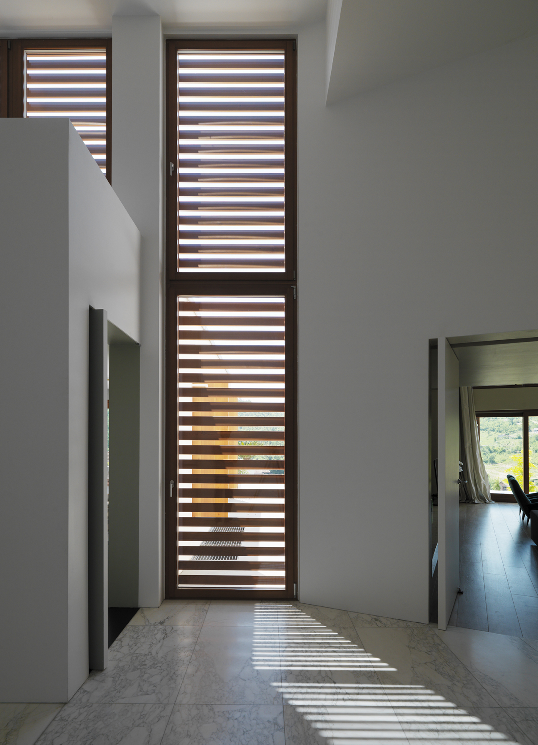
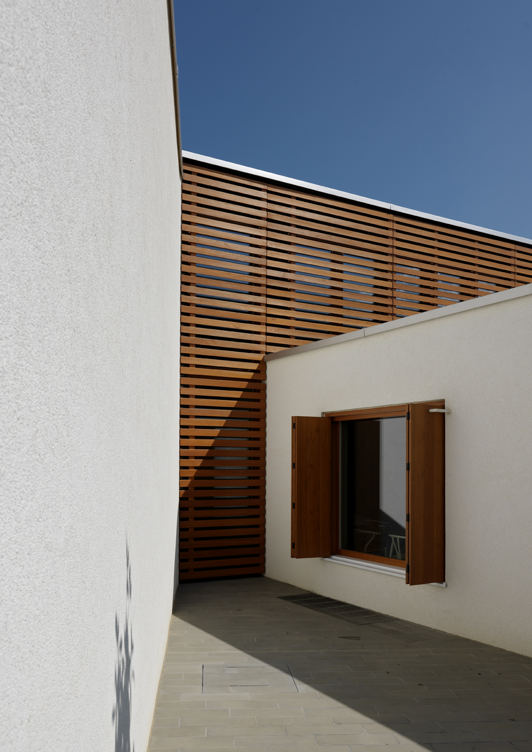
single family house
prishtina
realized in partnership with MA+P
A large, private villa on a hill that looks out onto the city of Pristina was used as an opportunity to work on the relationship between sparseness and decoration, also in relation to the habits and customs of the local inhabitants. The allusions to traditional rural constructions led to thinking of the complexity of a house of this kind as the sum of different very simple entities, in scale with the context and related to the topography of the land and the sun path. A study was made regarding the positioning of the simple volumes, to find the right spatial equilibrium in the formation of a micro artificial landscape of prisms, interstitial spaces and new views onto the landscape. An irregular double-height element acts as the entrance and connects the principal functions of the house, contained in strong orthogonal spaces. A mobile system of timber panels offers protection from the sun and shades or closes completely the openings, accentuating the perception of the pure solids that with the wood create a warm and domestic atmosphere. Three pavilions situated in the park reflect the local timber constructions: intermediary structures between the house and garden and places for the family to come together.












