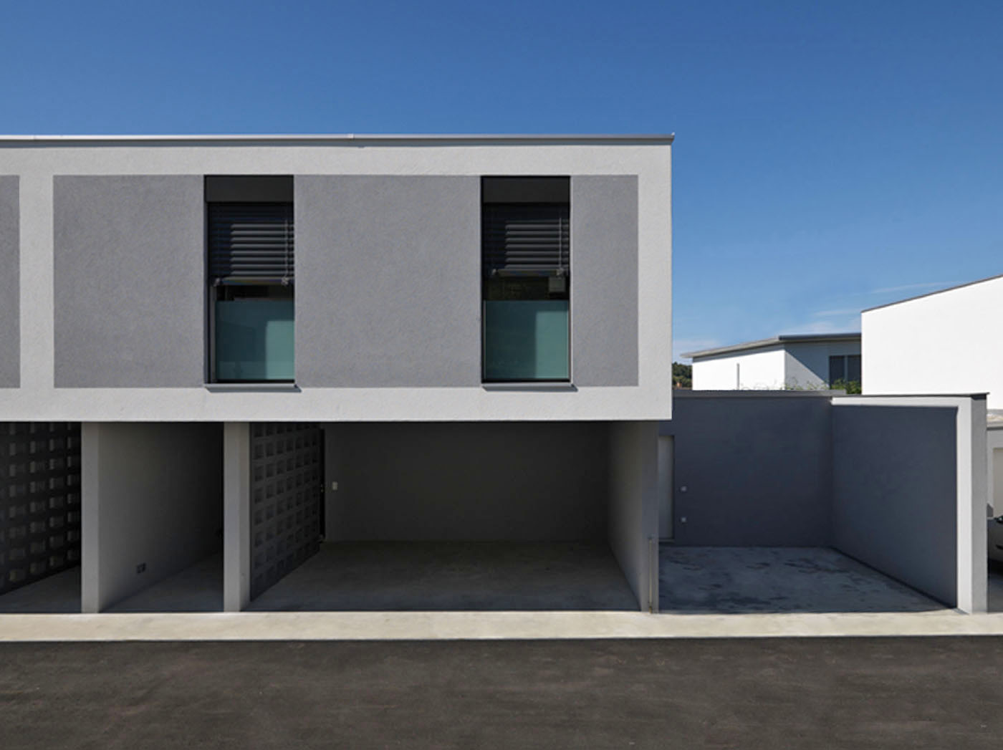
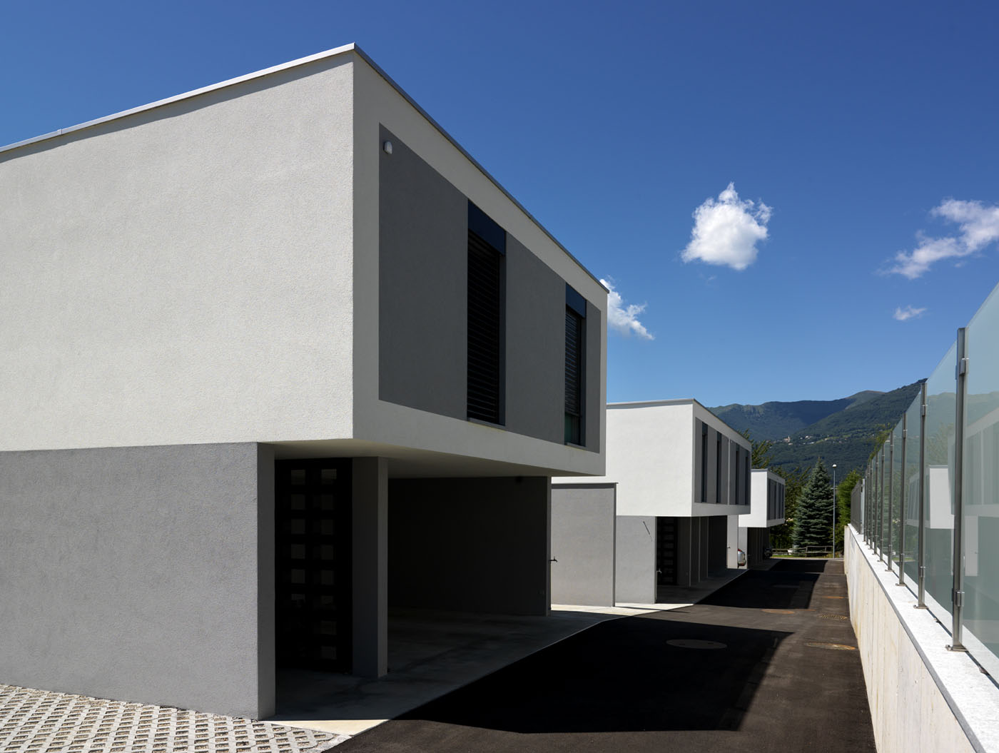
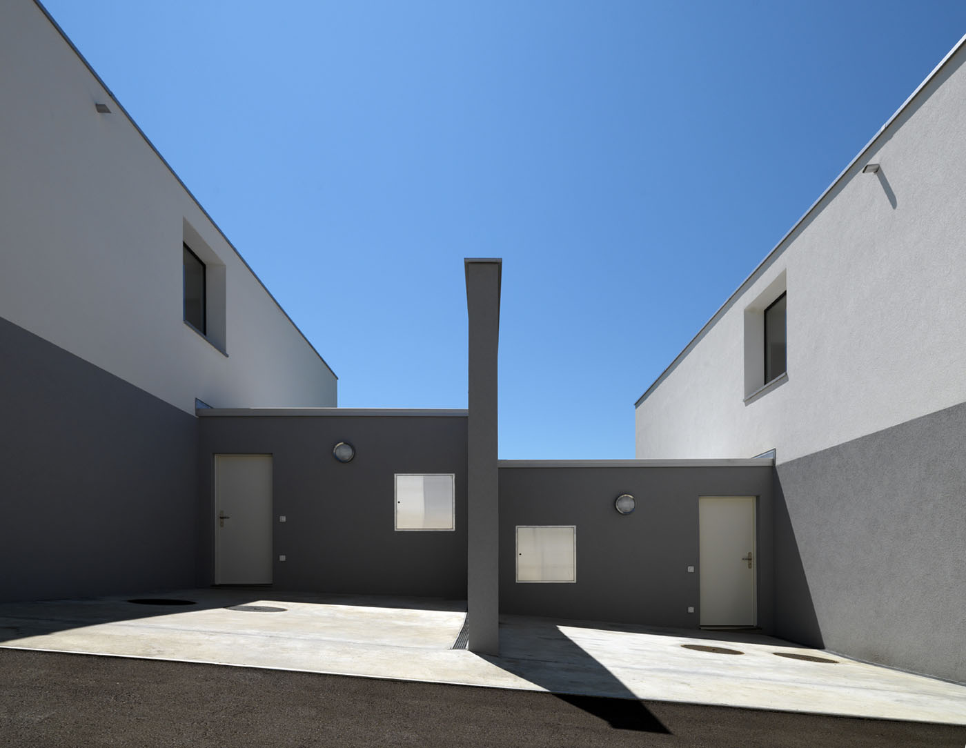
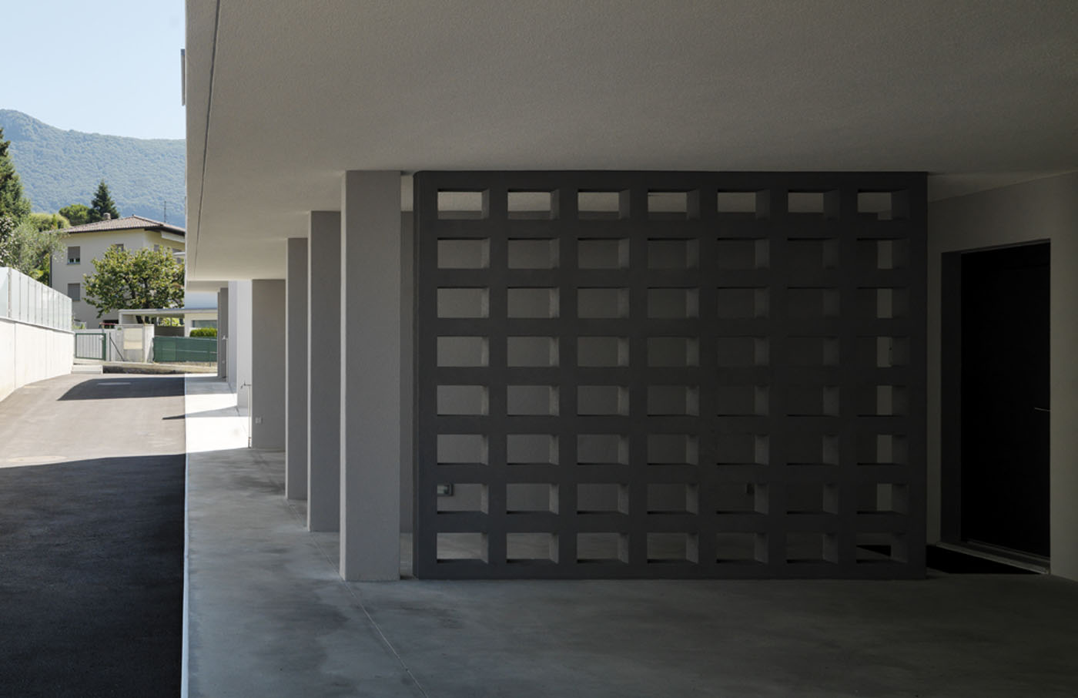
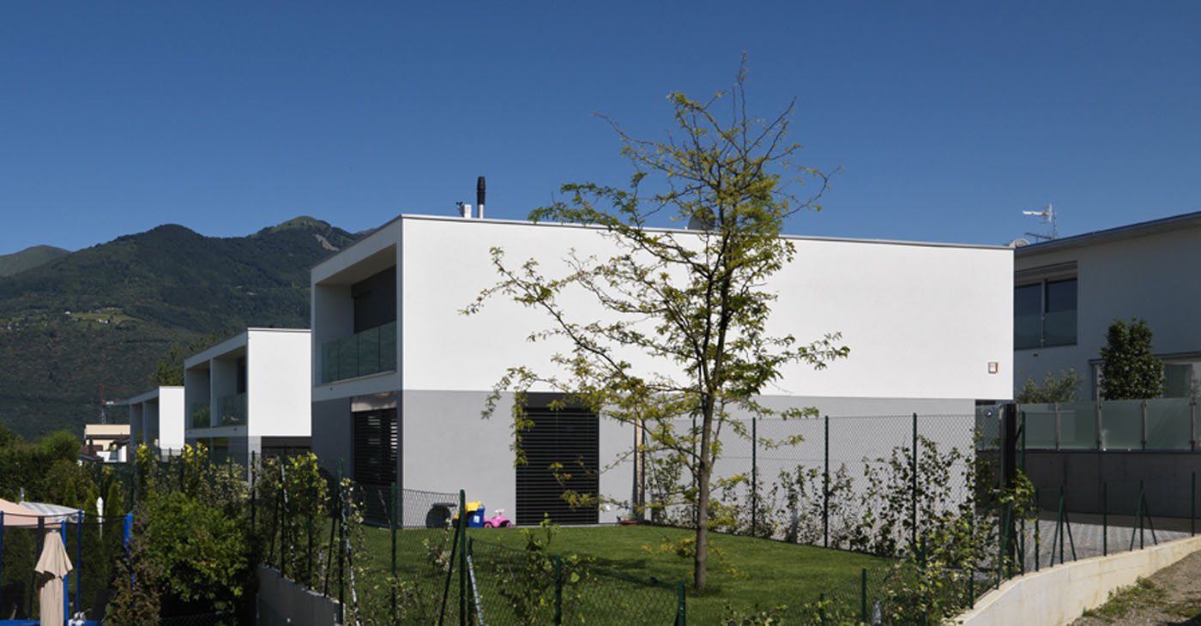
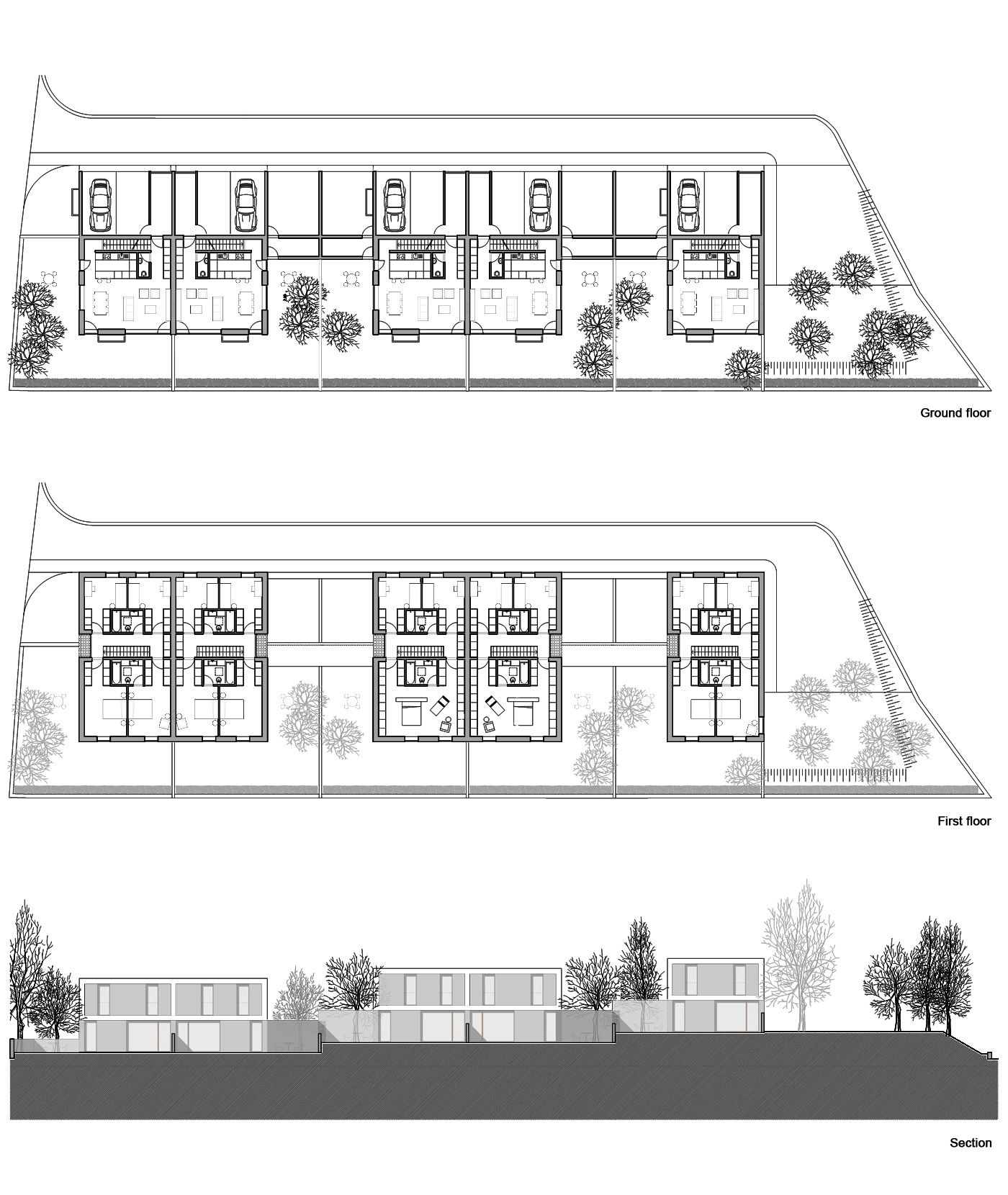
tivu' complex
comano
realized
This scheme is for building five dwelling units. The buildings are organised in two pairs of adjacent houses and a single one. Each unit, independent from the others, is characterised by two levels (plus a third basement level) which house the living area and garage, and the bedrooms, four bedrooms and two bathrooms, the latter sitting on blades that determine at ground floor the main spaces of the house. Large openings of different sizes and shapes project the lively dimension of the interior to the outside, framing gardens that can be used for a range of activities.





