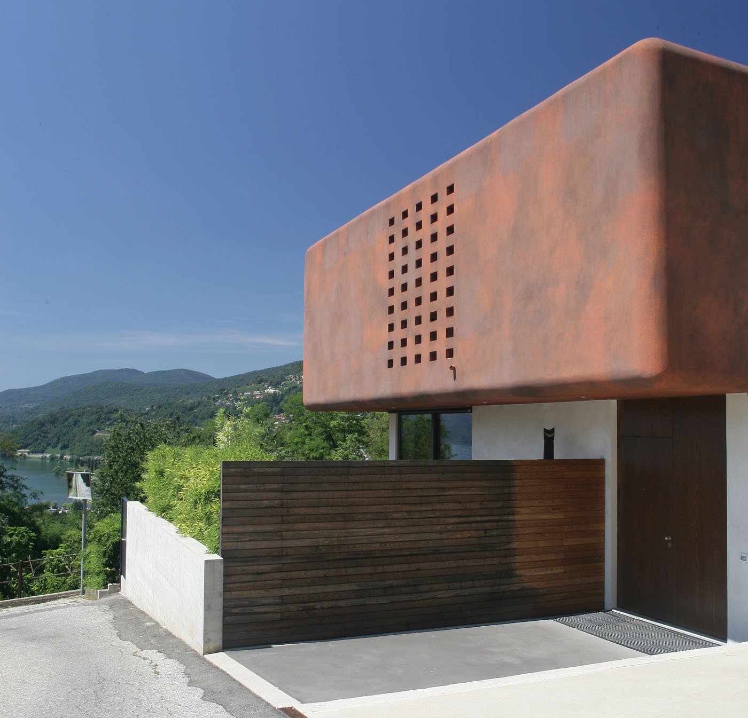
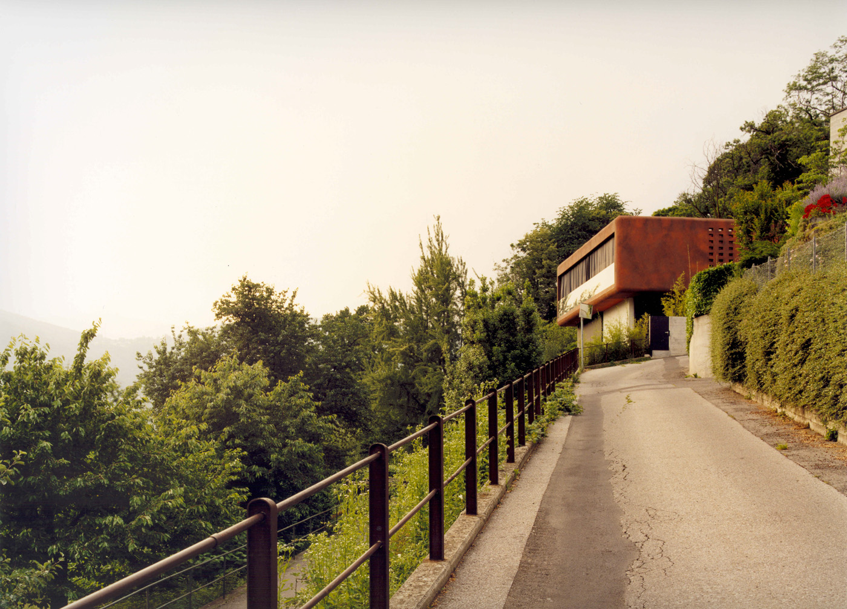
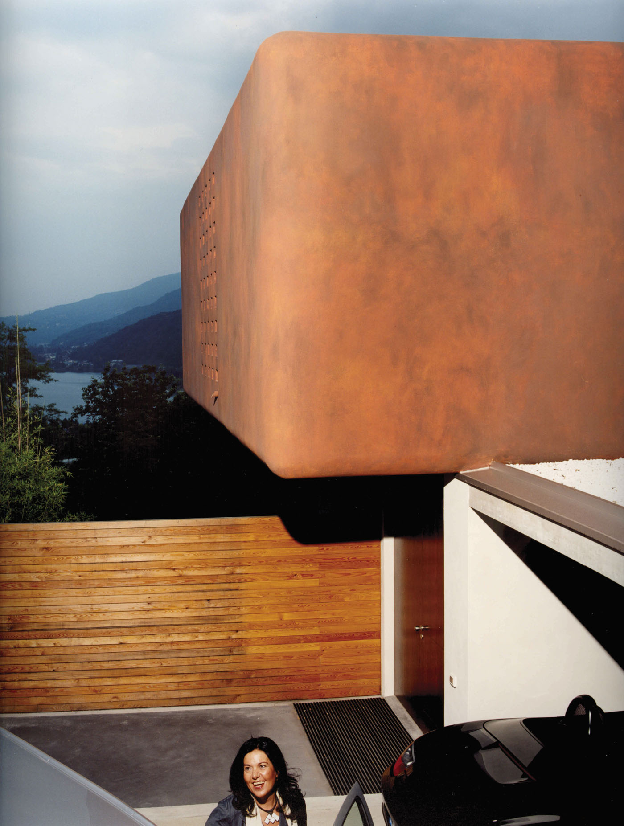
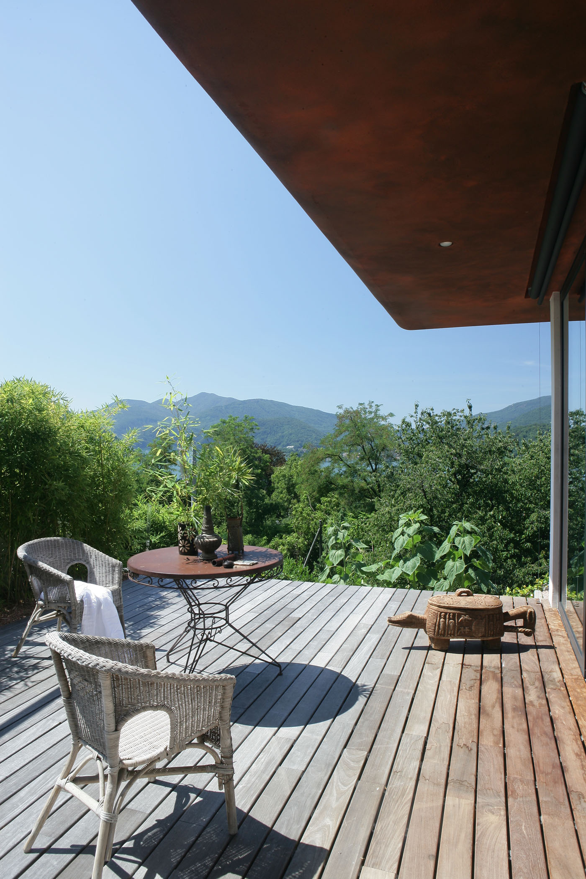
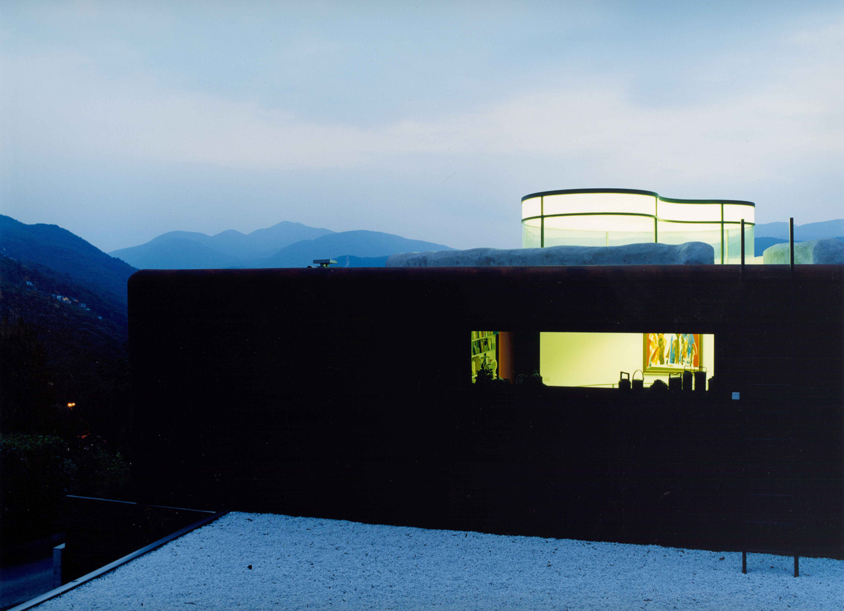
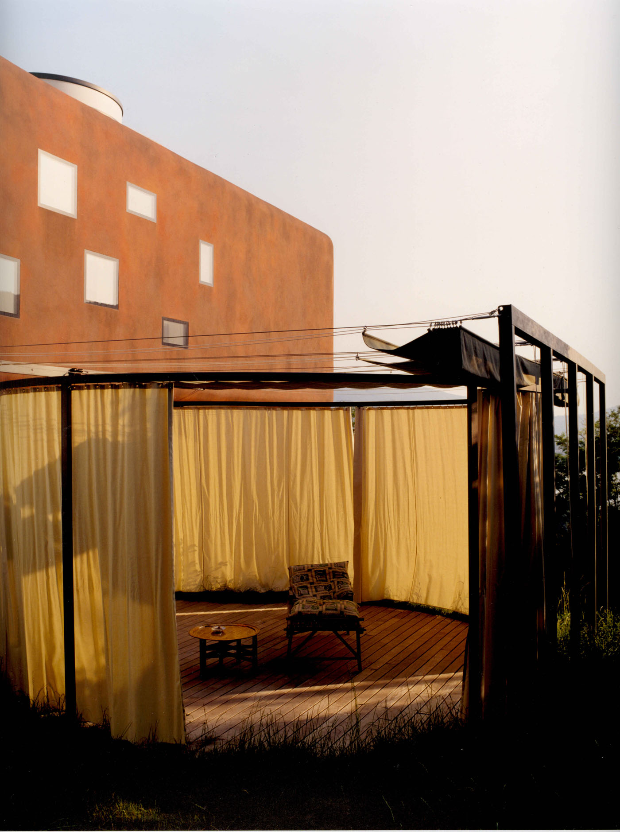
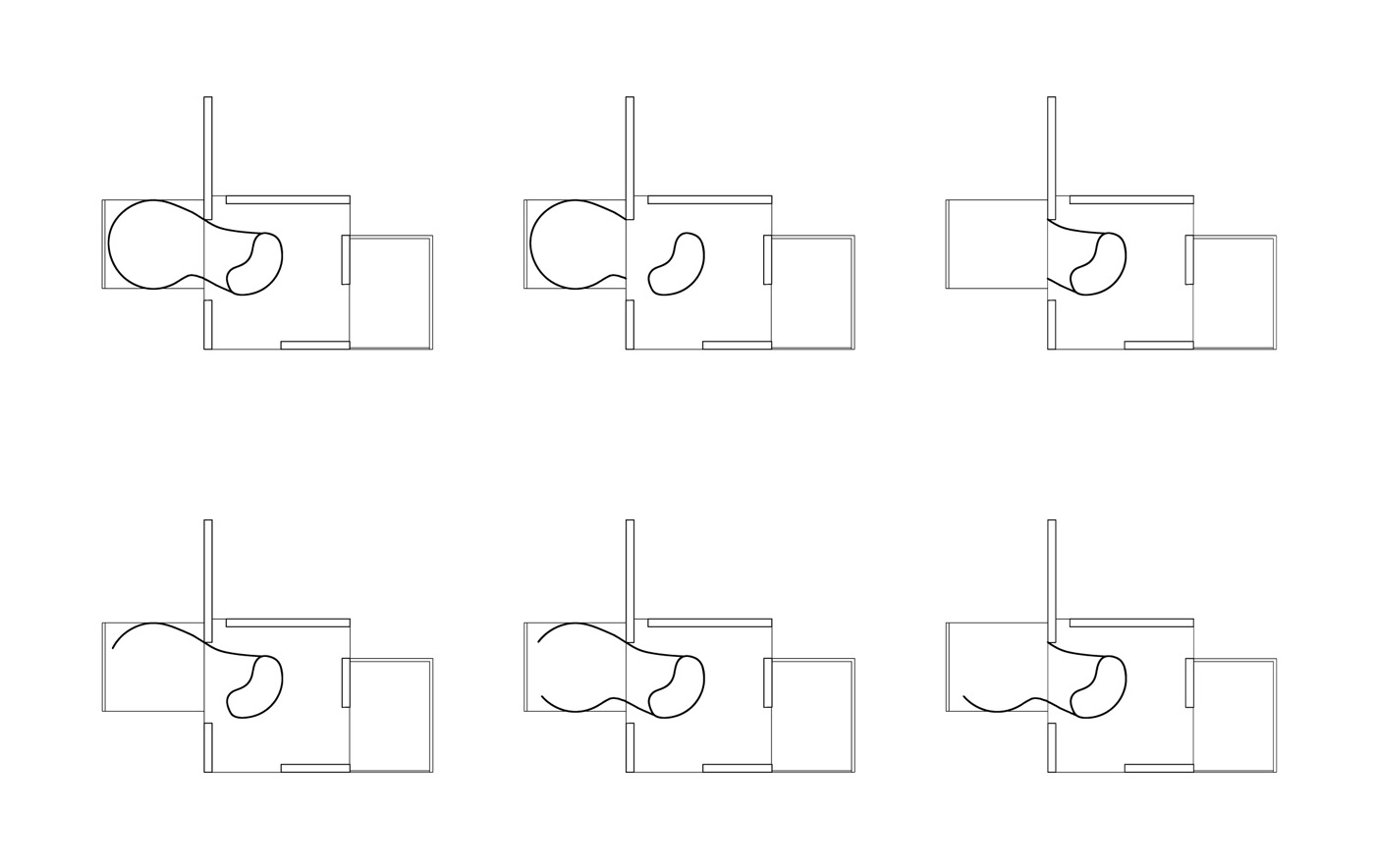
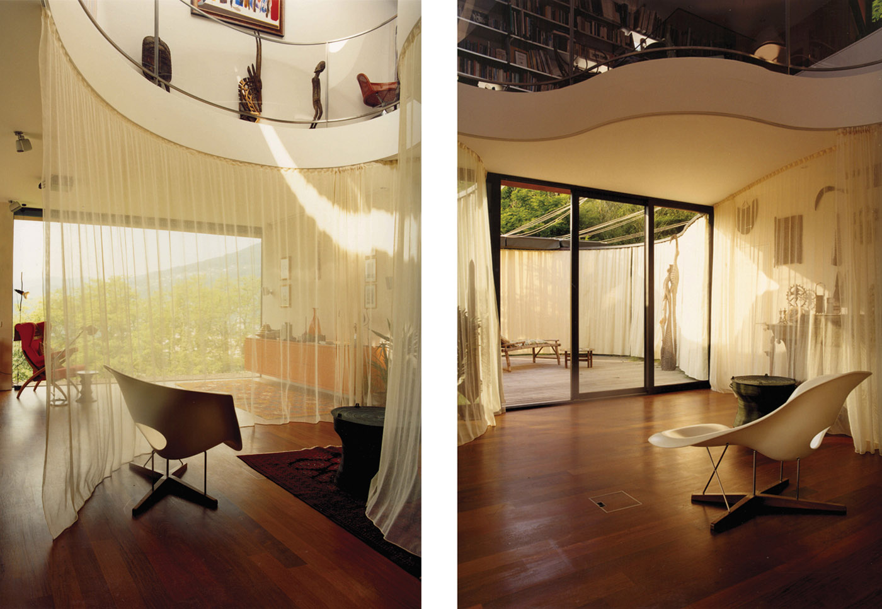
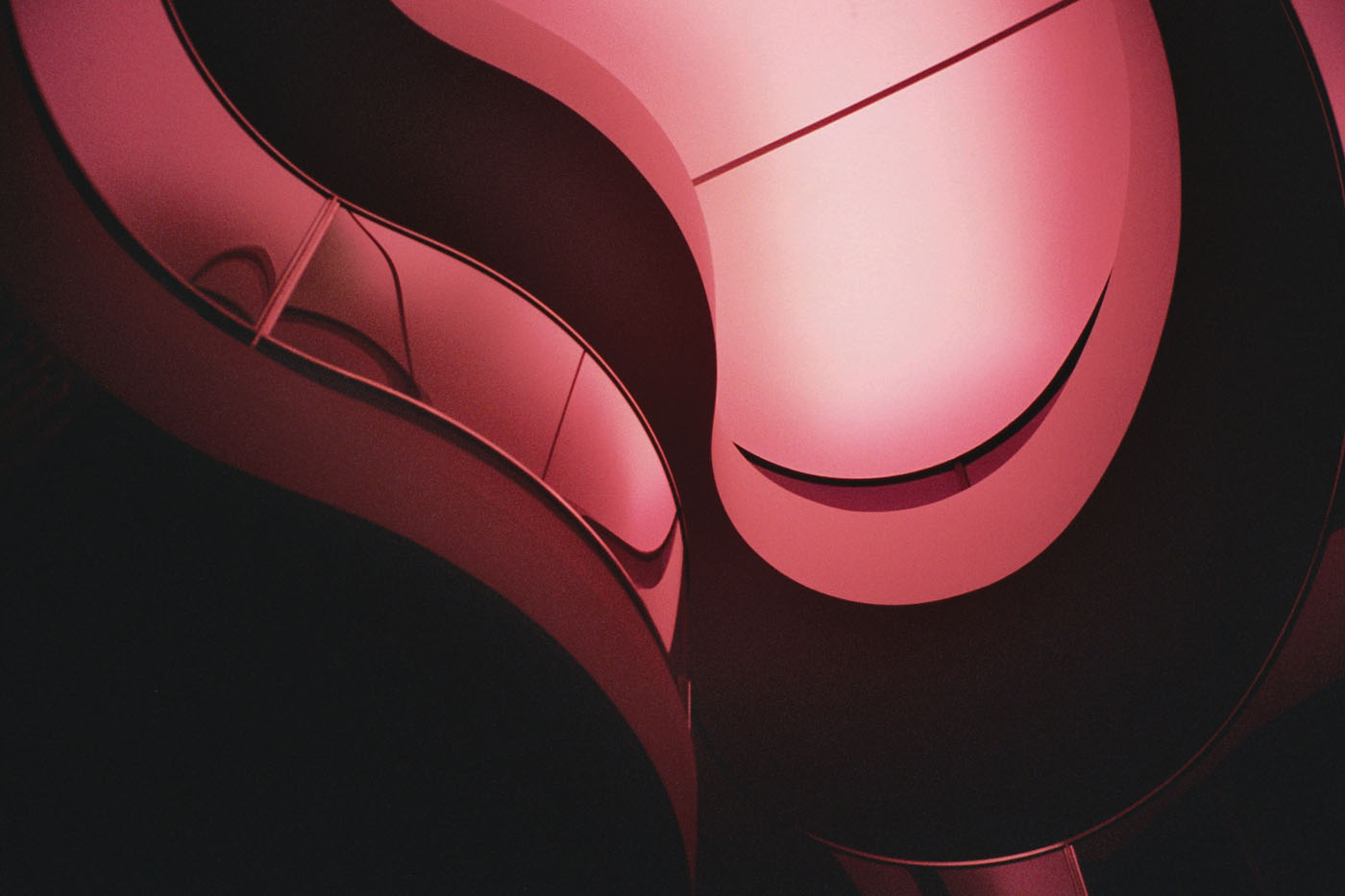
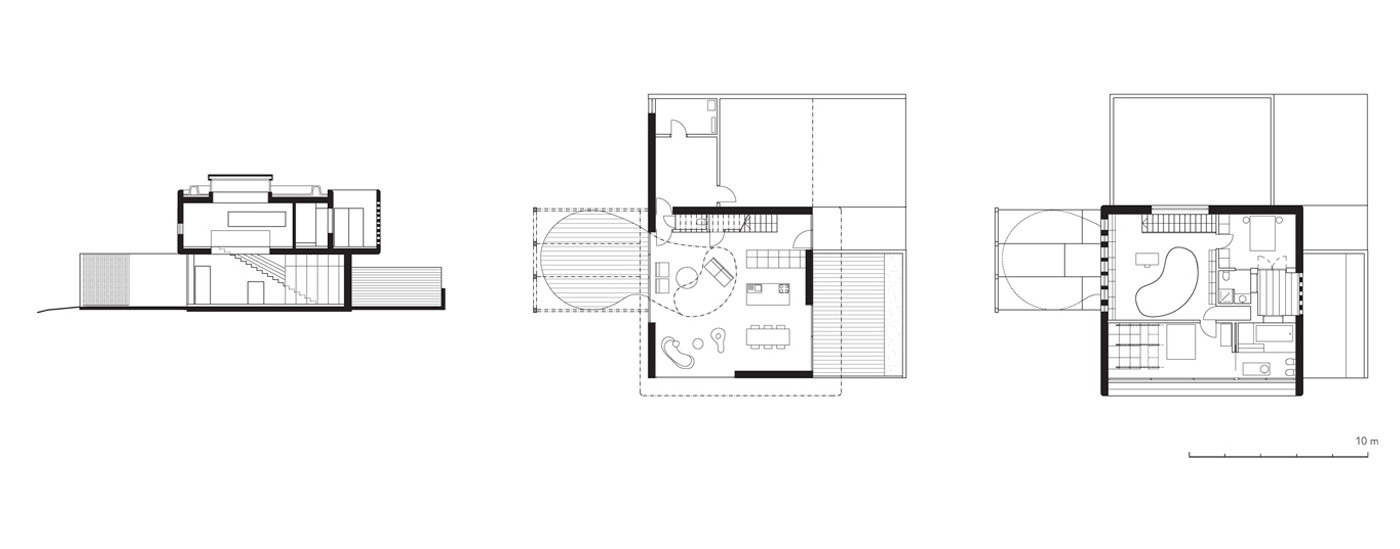
single family house
muzzano
realized
The Cedrini House adapts a simple housing model to the specific cultural intersts of the client, also addressing the complex relationship between the display of works of art and the functions of living, along with the design of a hybrid and transformable interior space. The bedrooms area, on the first floor, is a compact volume that appears to sit on the walls that define the living area on the garden level and open the house to the outside. The two levels are connected vertically via a freeform, double-height space that ends in a skylight, providing both natural and artificial light, whose colour can be altered. On the ground floor, the double-height space is surrounded by a curtain that becomes the protagonist due to its expressive force: the “kidneyshaped” design continues outside, creating a particular space that is suspended between inside and outside, between open and closed, free sky and covered, with an extremely variable spatial definition. On the outside, a rust-coloured plaster characterises the building with a special skin, interrupted by windows and openings and defining a live and porous object.









