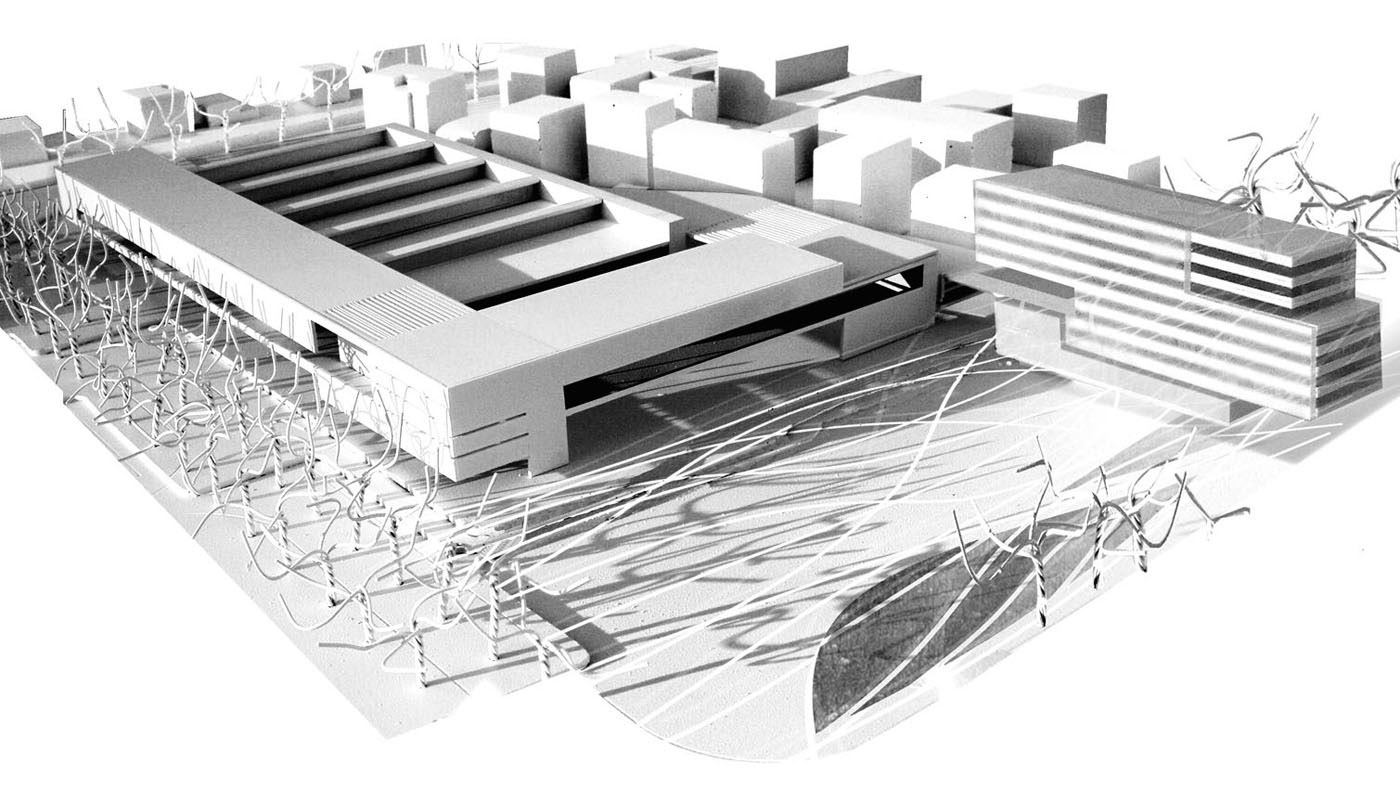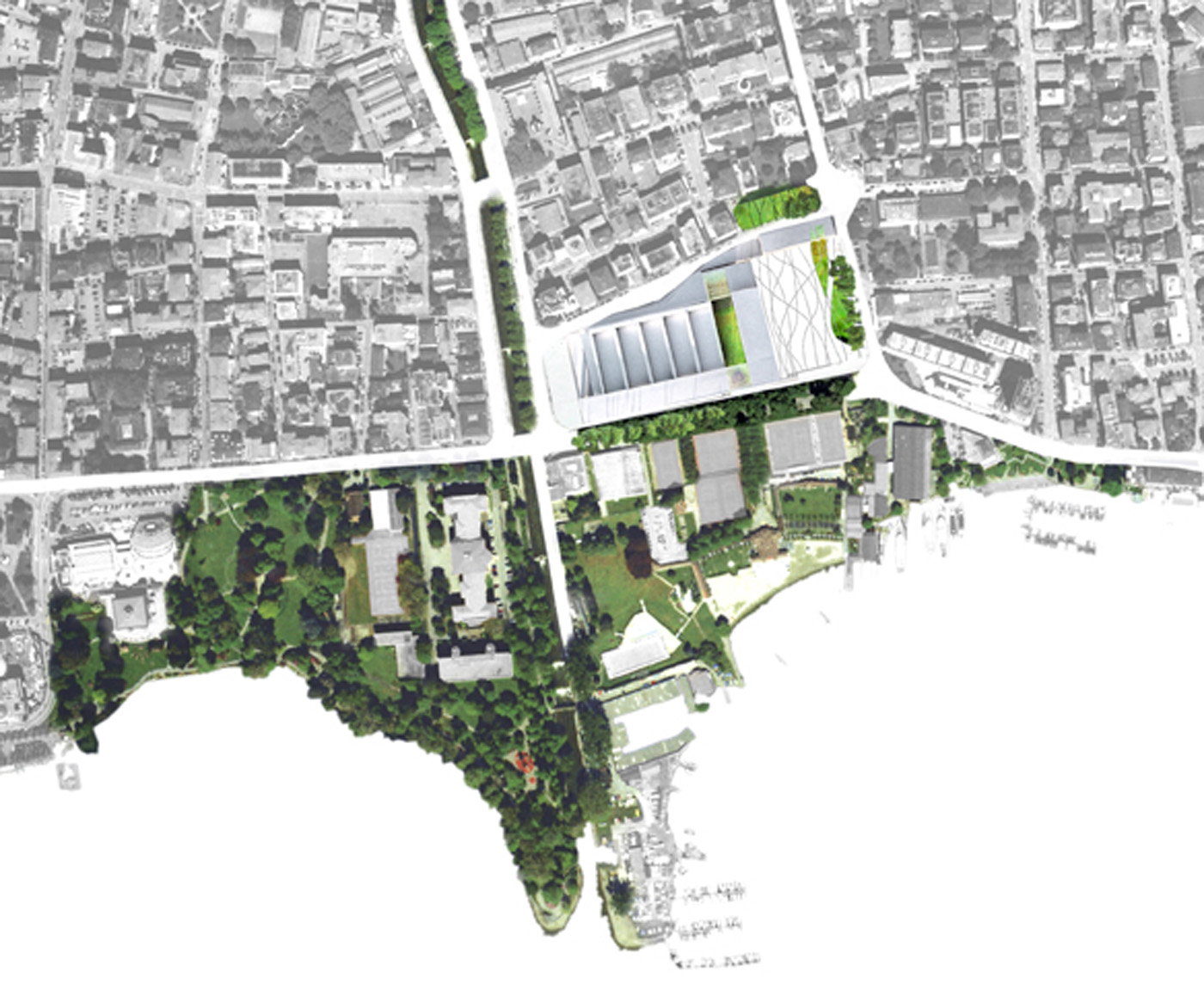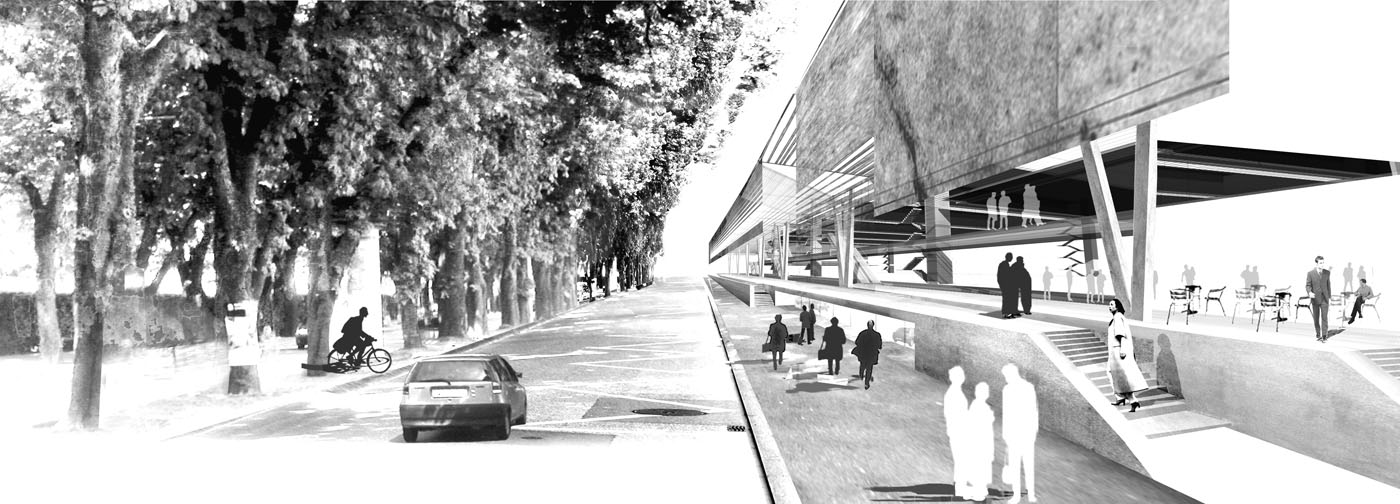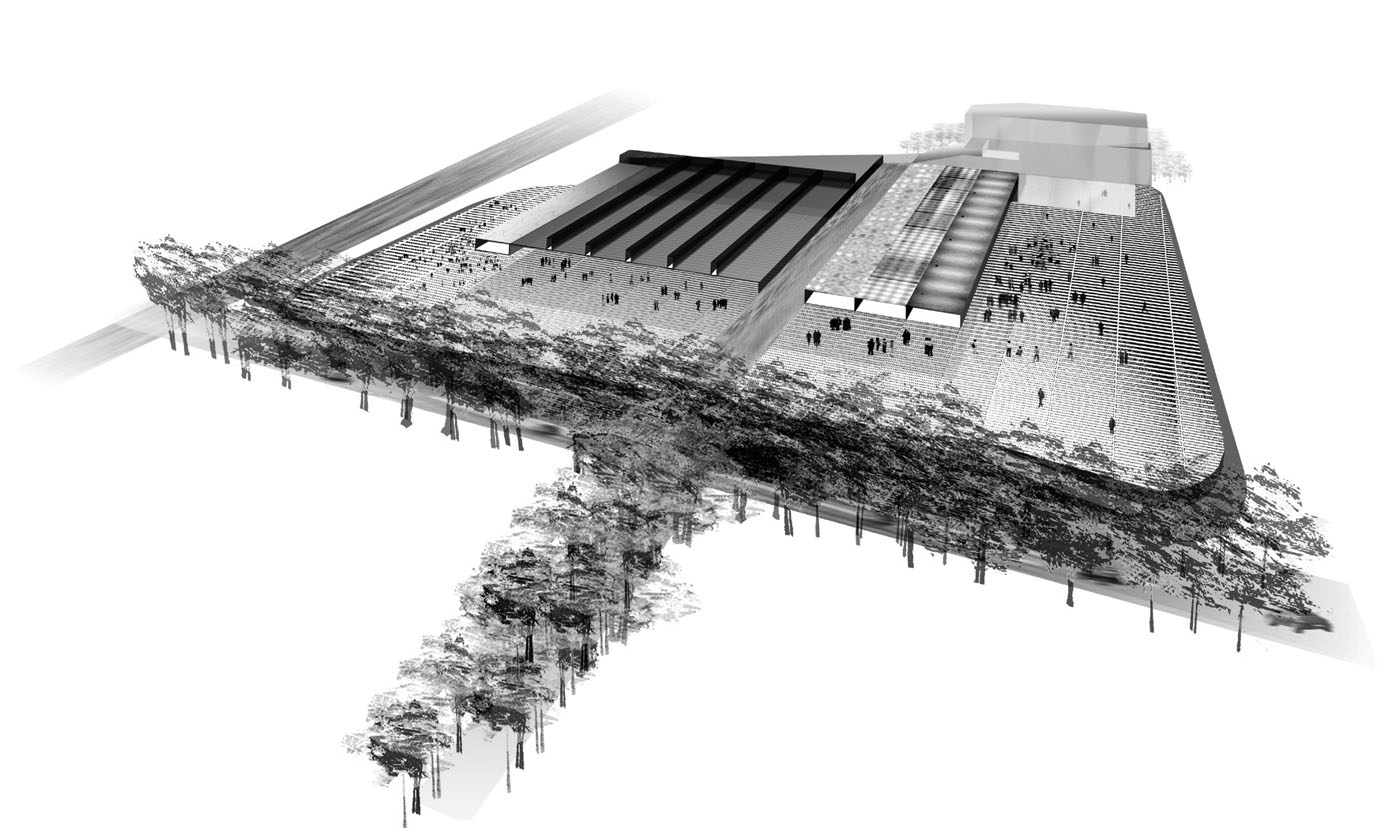






congress center
lugano
project_competition
The scheme for the Lugano congress centre is both simple and complex, in which the importance given to the parts and the particular “situational” value of the individual elevations, provide a way to rework a complex piece of city without imitation. Around a large Miesian central space, a hall that cuts the site longways is the formal invention that enables a continuous relationship to be established with the tree-lined avenue and the lake: a large usable void that recalls the notion of the street-piazza in the sense of being a place for collective encounter, in which there is a desire to return the built structure to the service of the space for the man.






