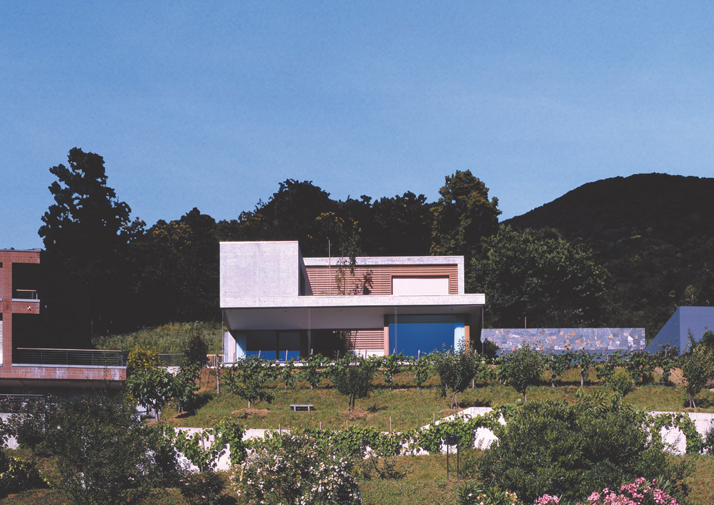
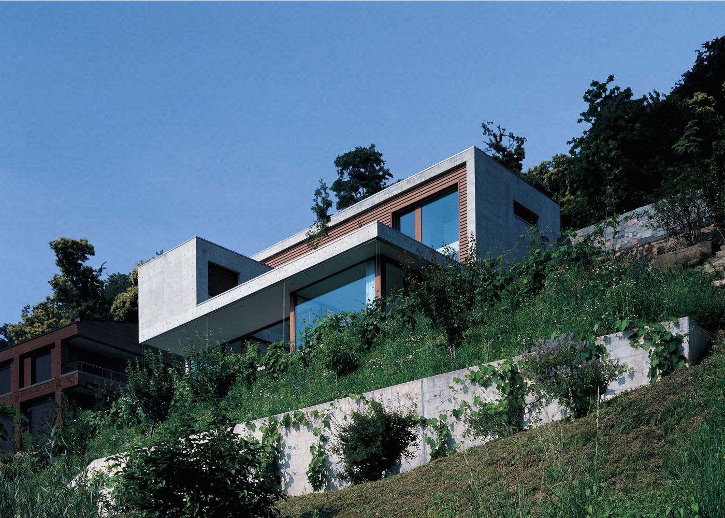
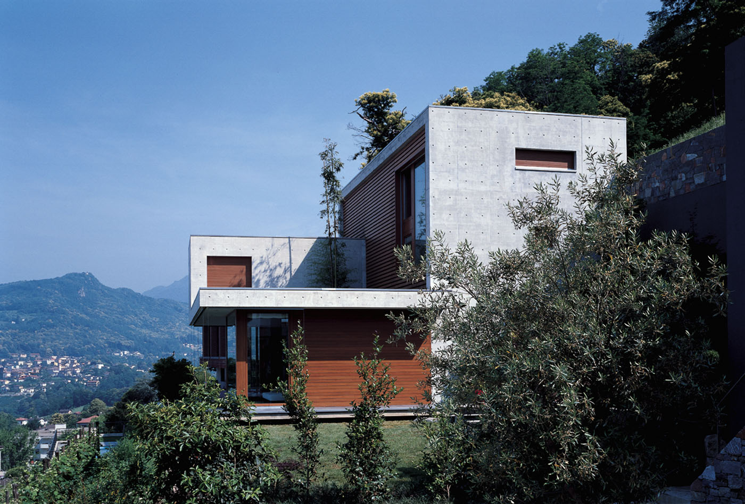
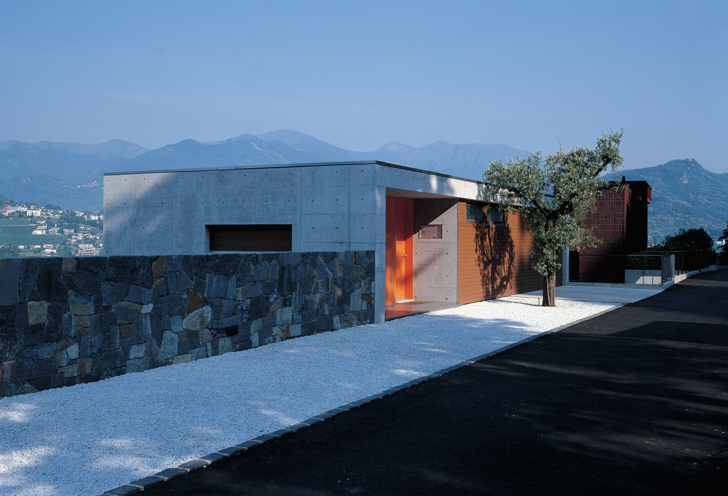
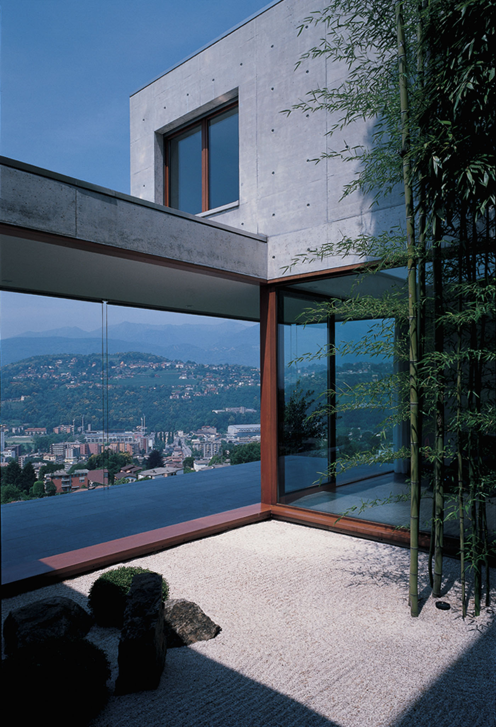
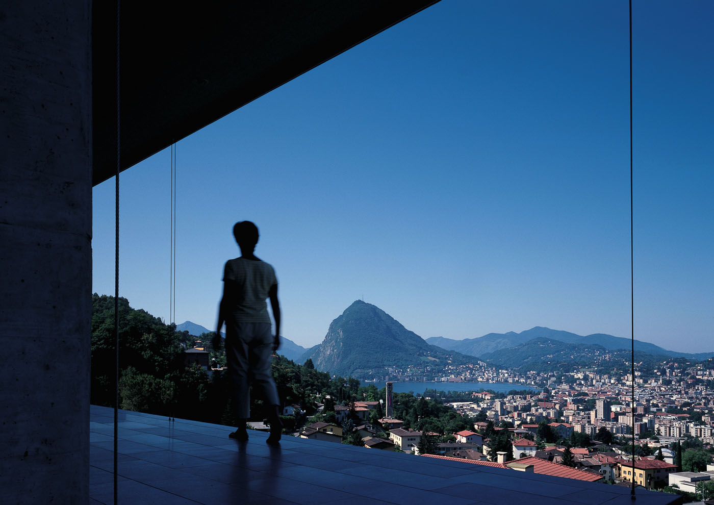
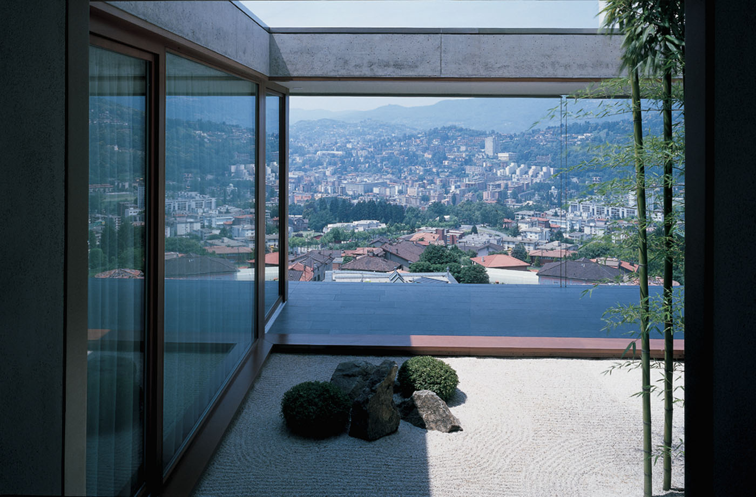
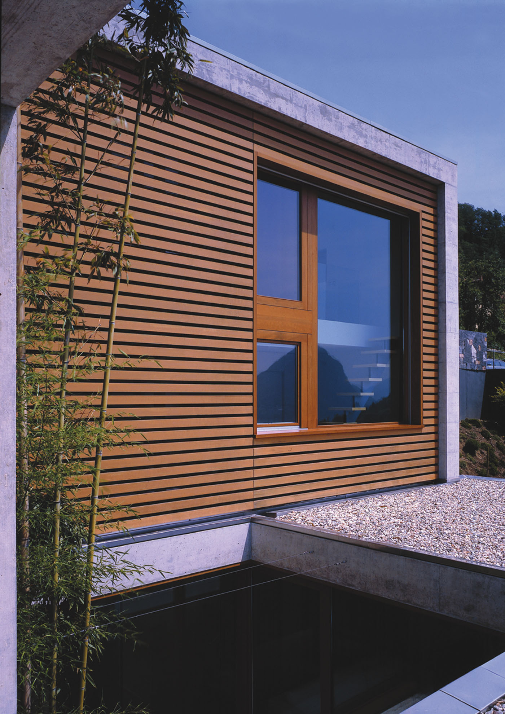
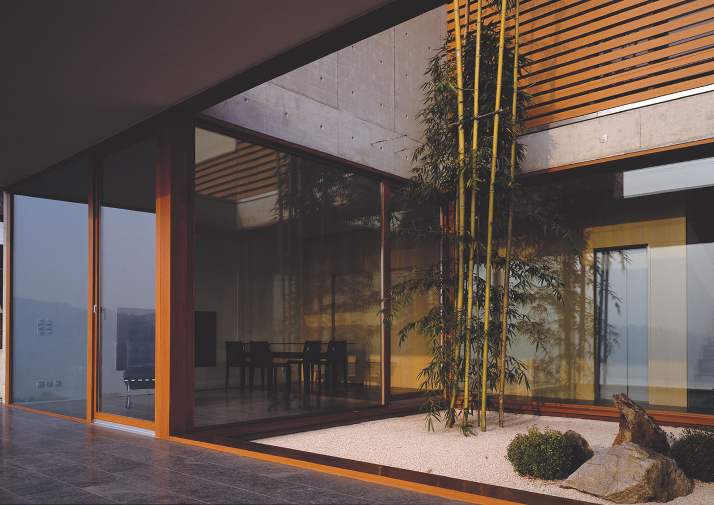
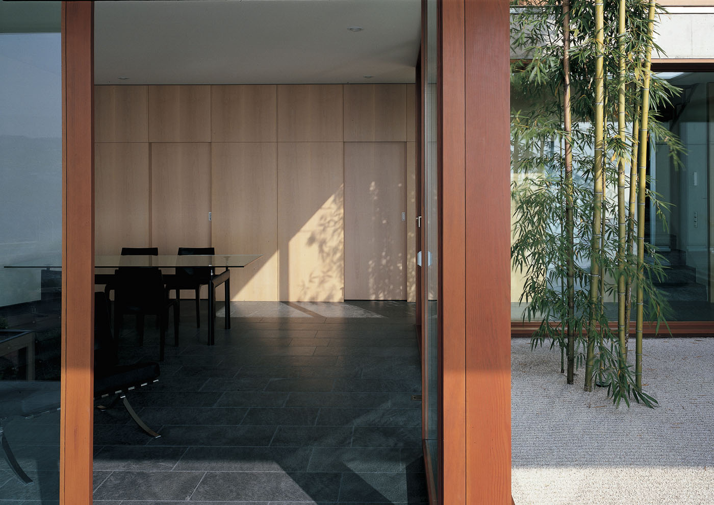
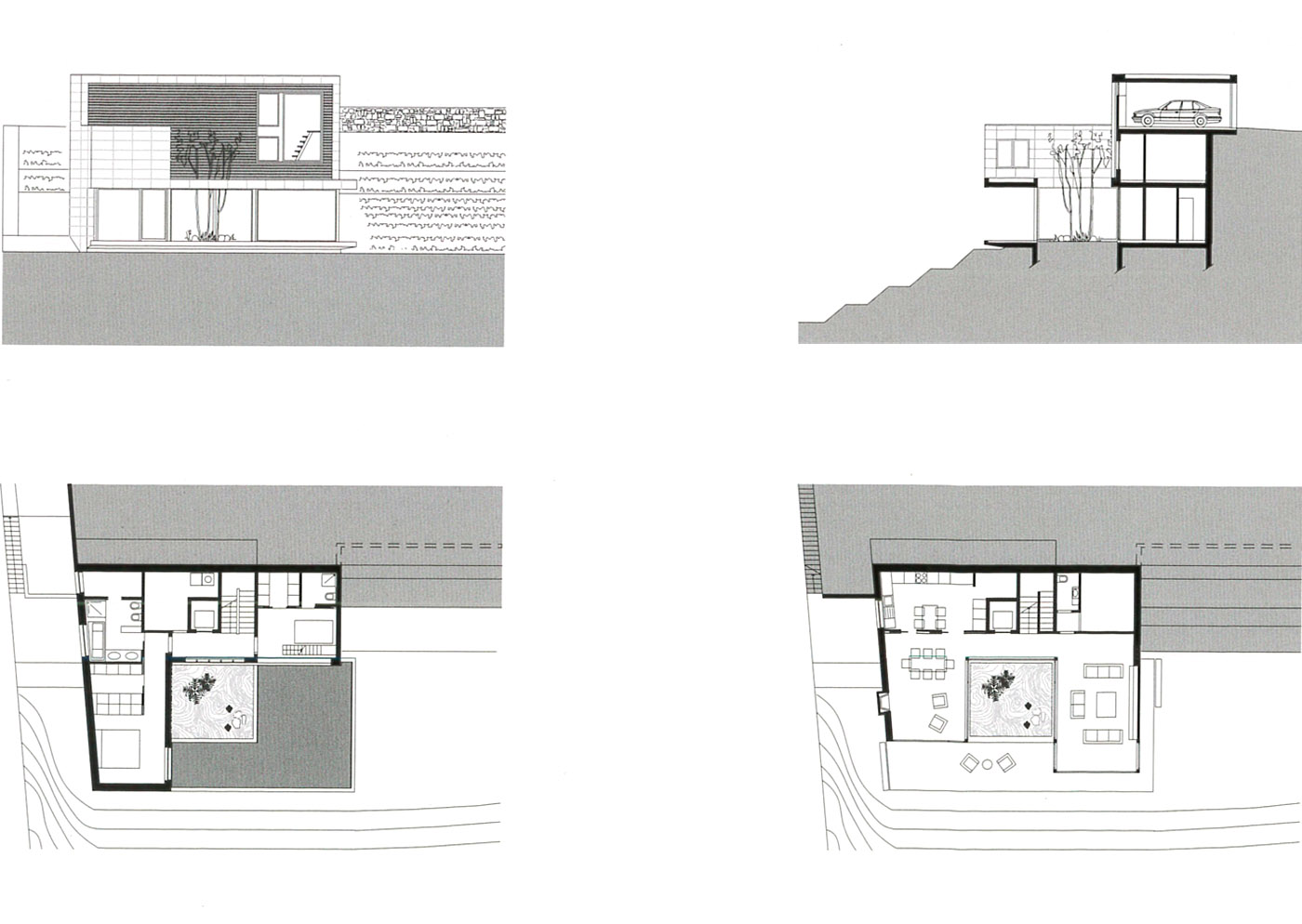
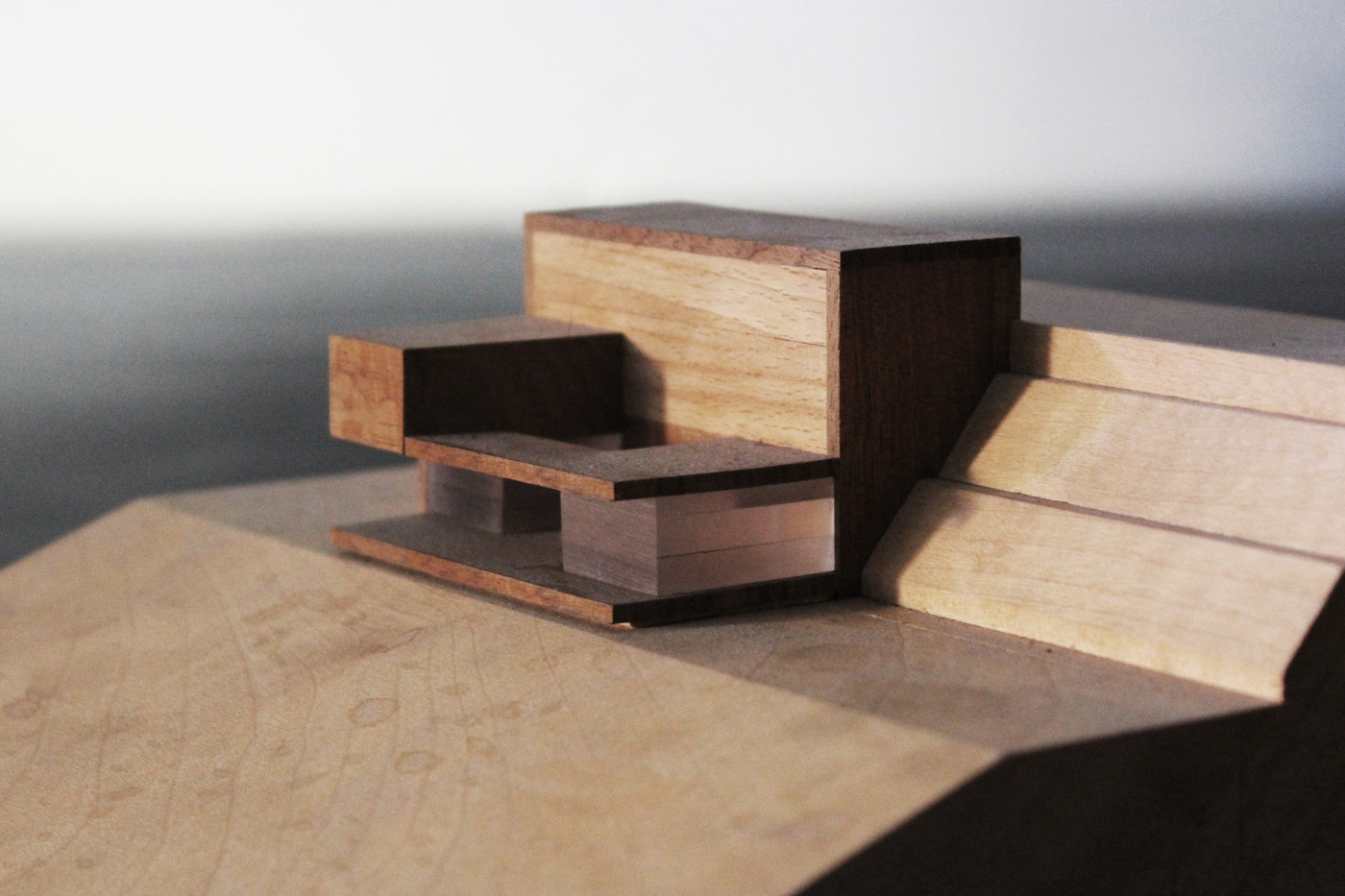
single family house
lugano-pregassona
realized
This scheme is distinguished by a number of different themes and motifs: compositional freedom that moves away from the conventional rules regarding symmetry and decoration, the close relationship between space, structure and light, making use of the “quantifiable” qualities of construction and materials, the attractive landscape around the site. These are all aspects that make this villa an all-encompassing reality that becomes the setting for everyday life. The void of the central patio is a reference point that moderates the relationship between the open space of the city and the spaces within the house itself, where glass plays a key and anecdotal role in establishing continuity between artifice and nature, bringing the latter into the building in both physical and visual terms.











