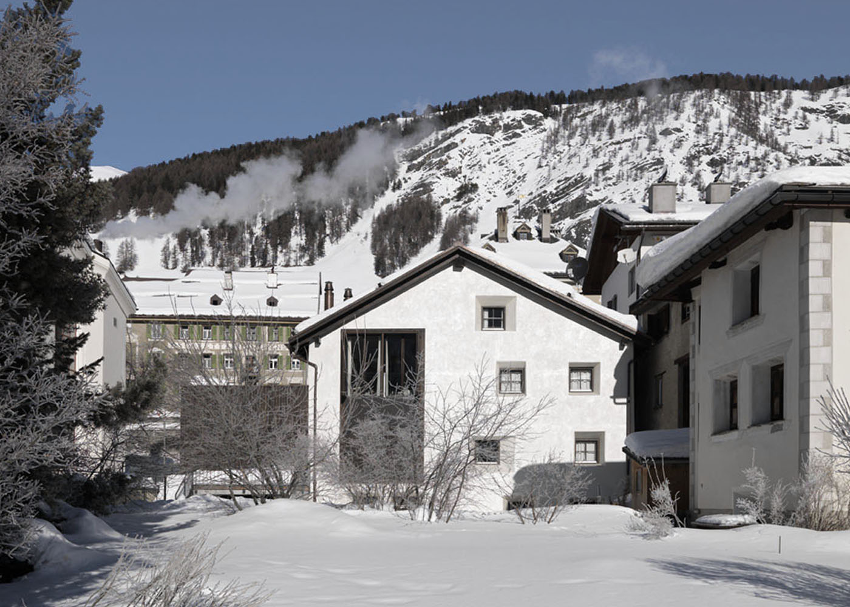
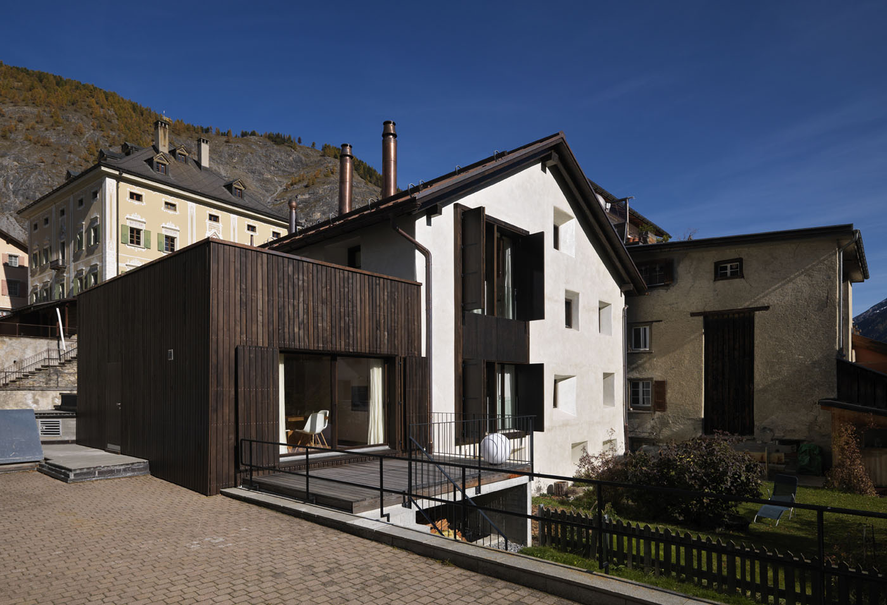
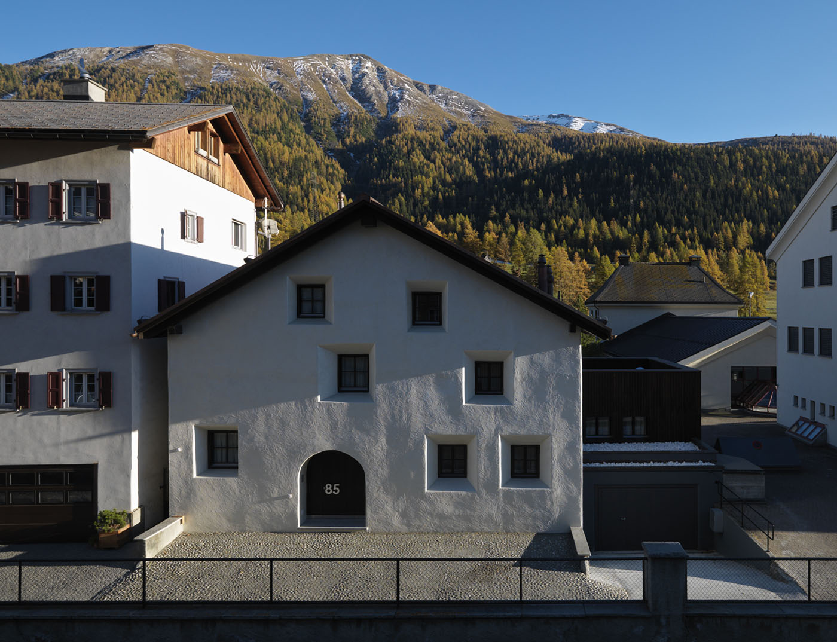
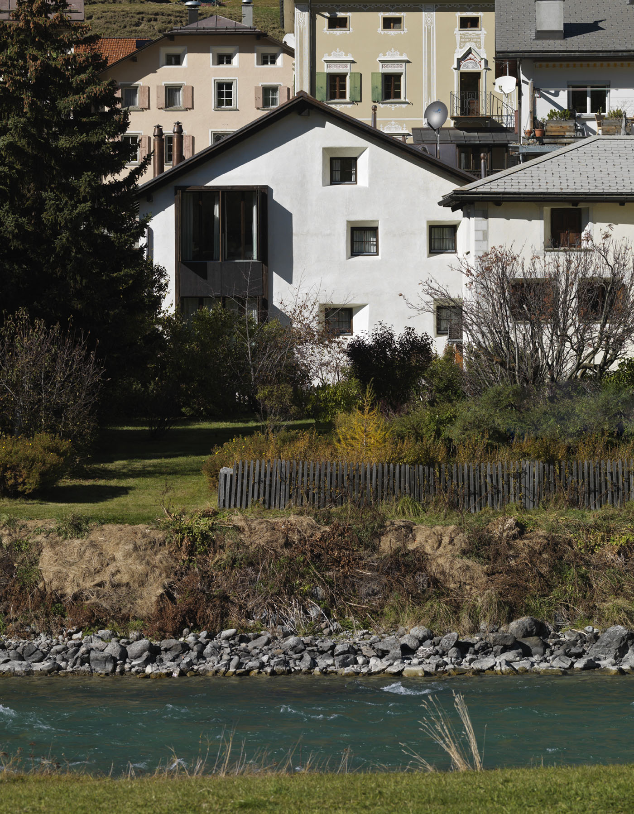
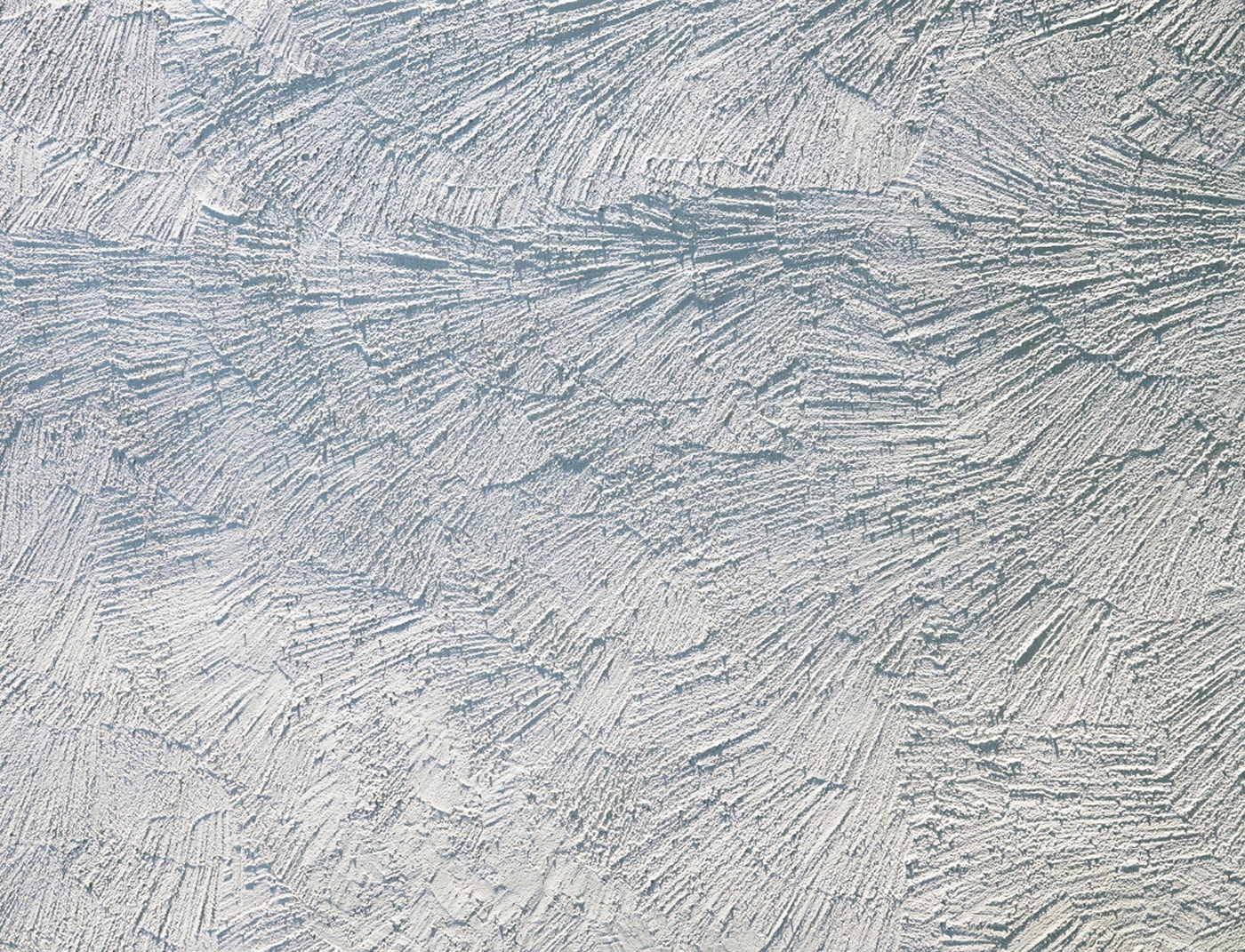
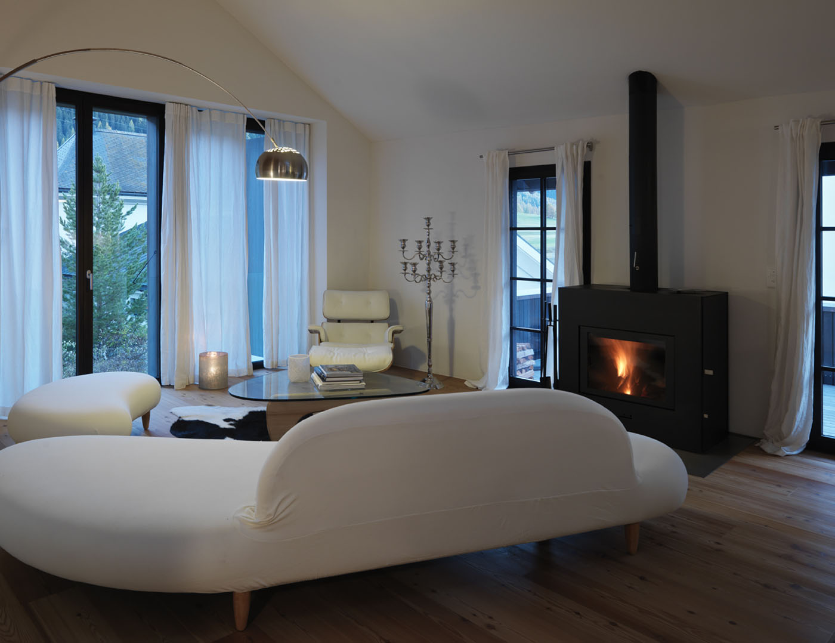
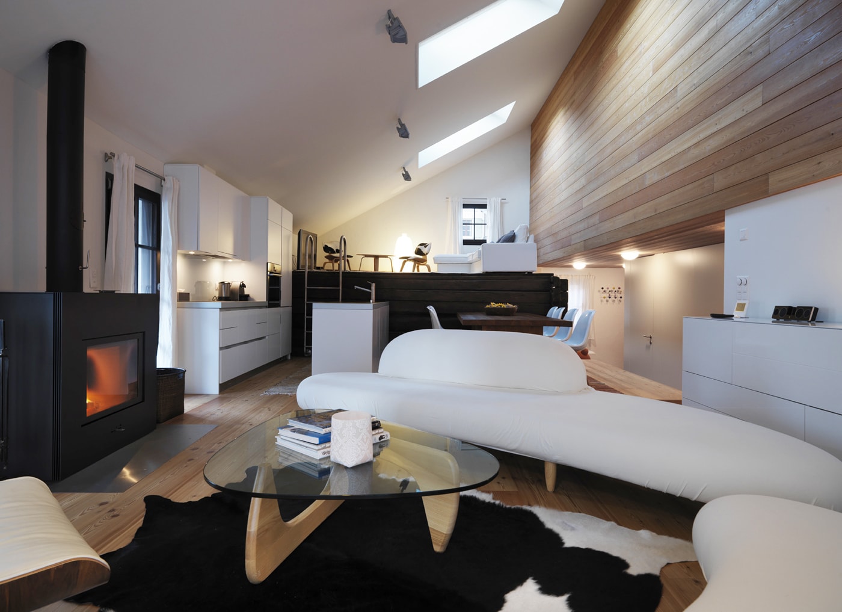
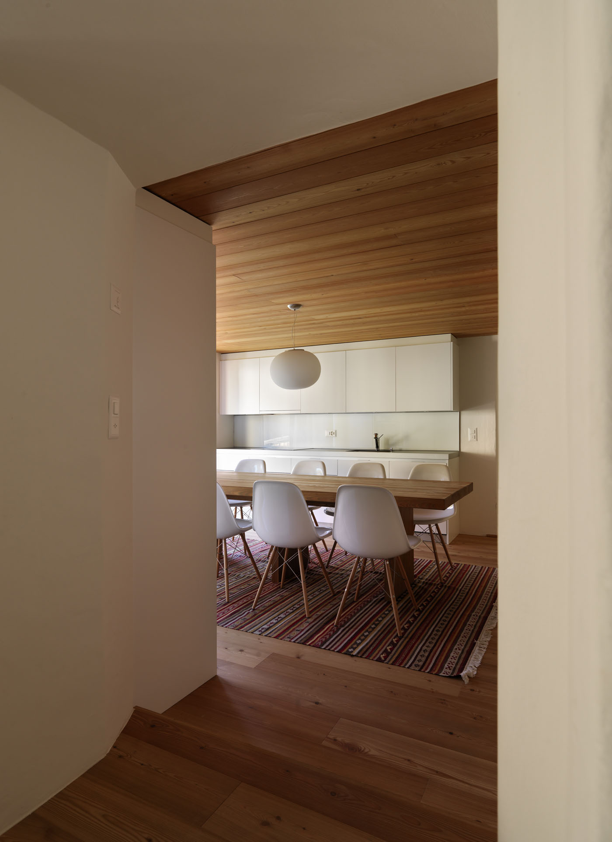
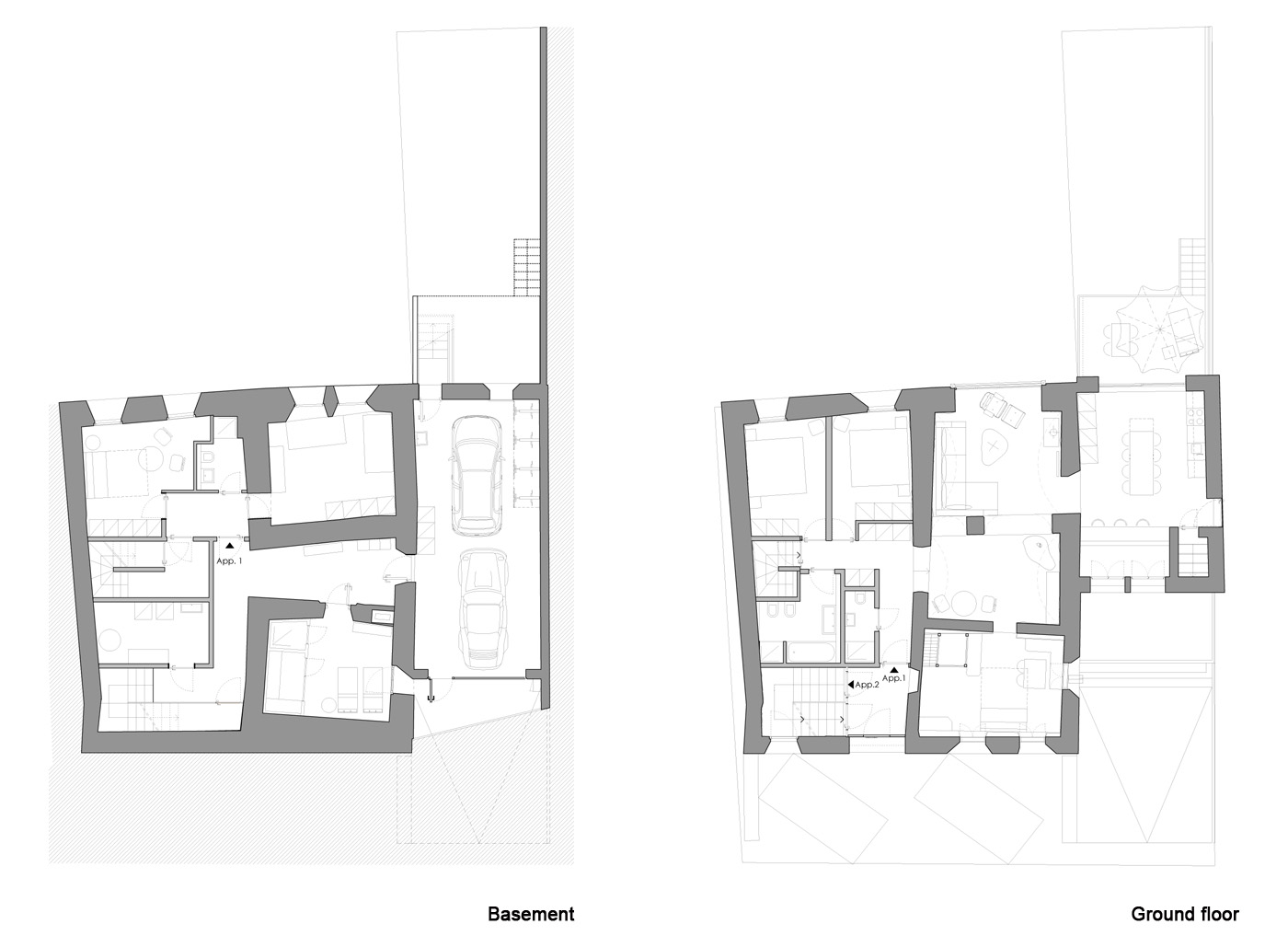
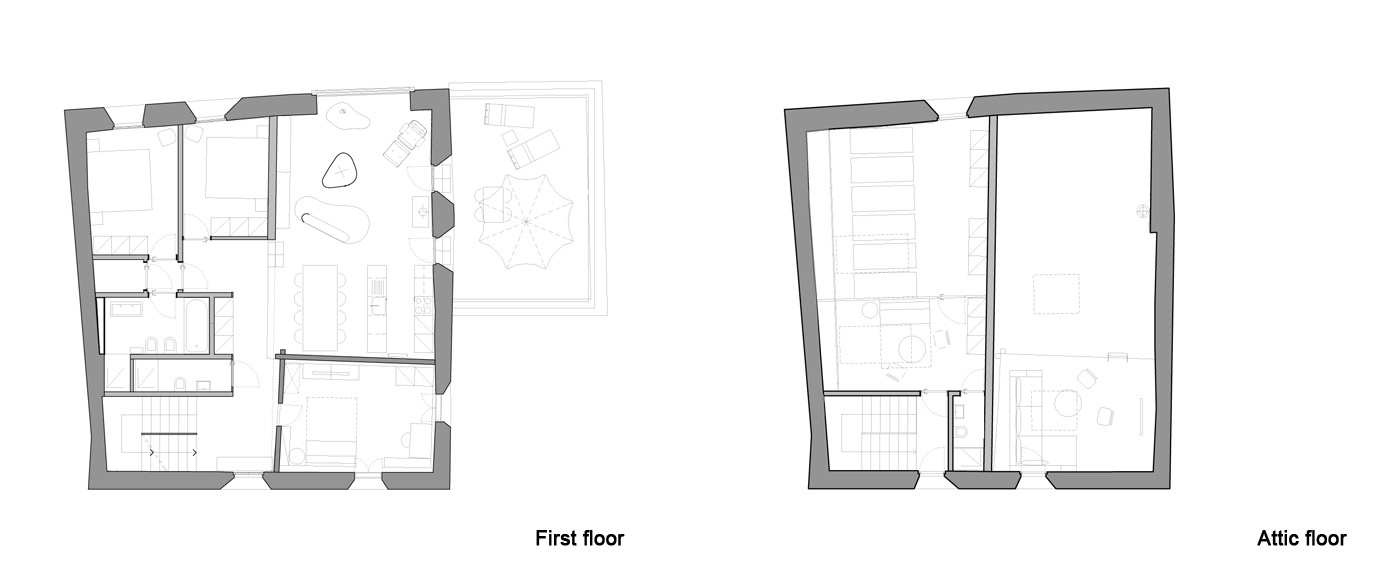
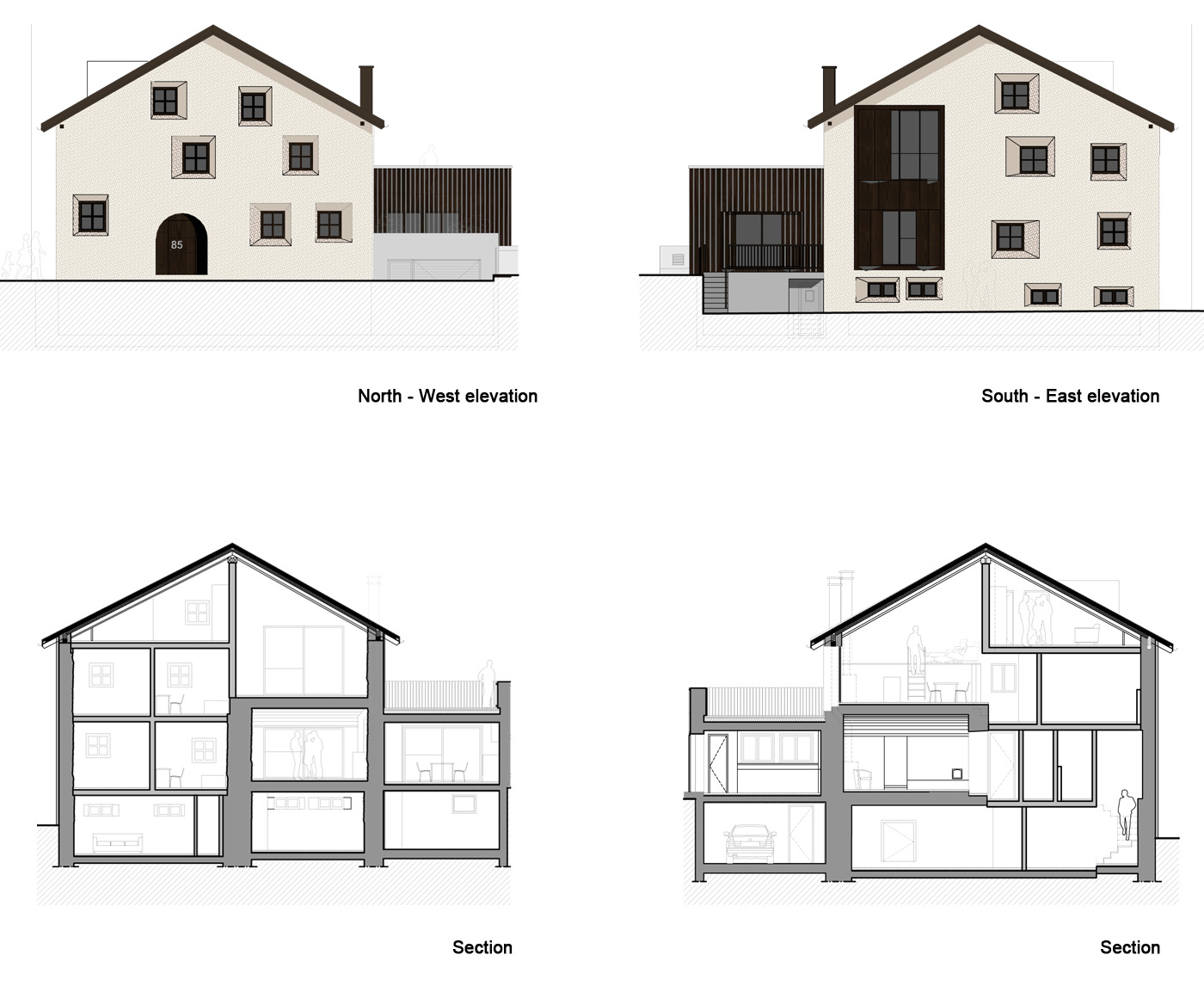
holiday house
s-chanf
realized
The initial idea was to maintain the traditional image of the houses of the Engadina without imposing radical and invasive changes. The external envelope was reproposed with a mother-of-pearl render endowed with “porosity” and “depth”. Inside, new walls laid out in relation to the original structure with respect for the existing vaults and a number of important spaces in the tradition of the Engadinese house enable the domestic space to be divided into a series of different settings, each with their own recognisable pattern in which timber and masonry are alternated in a play of solid and void, heavy and light.










