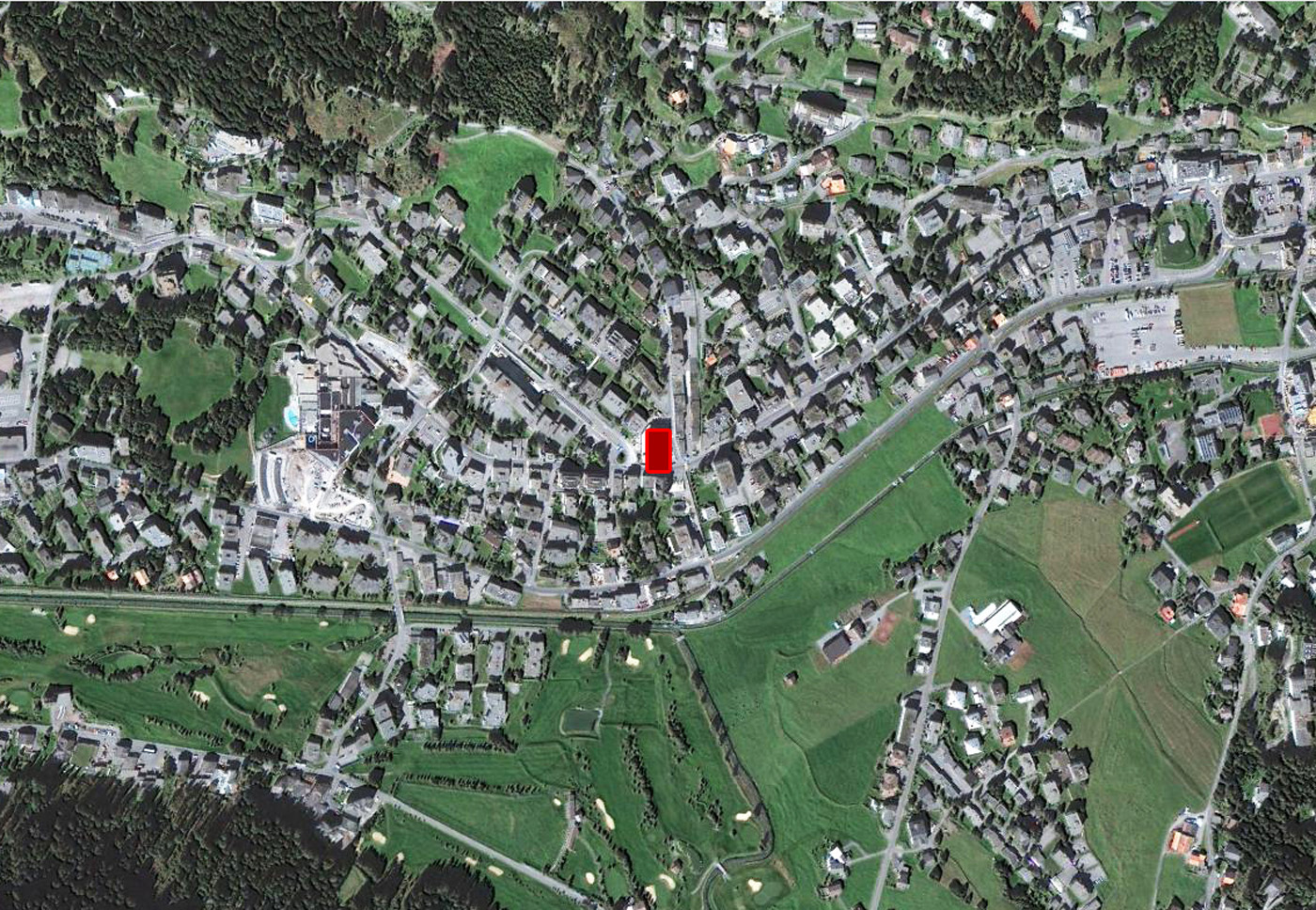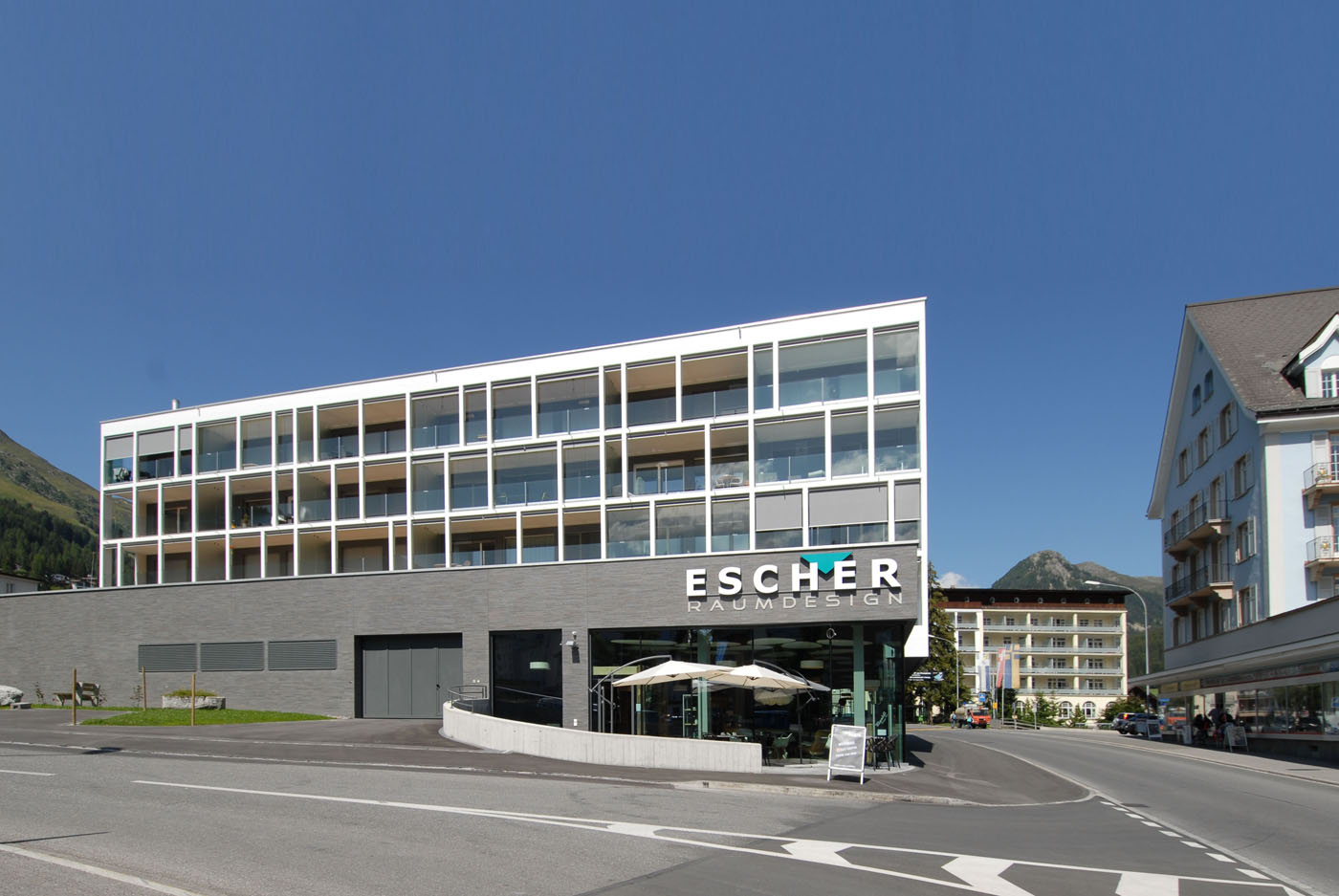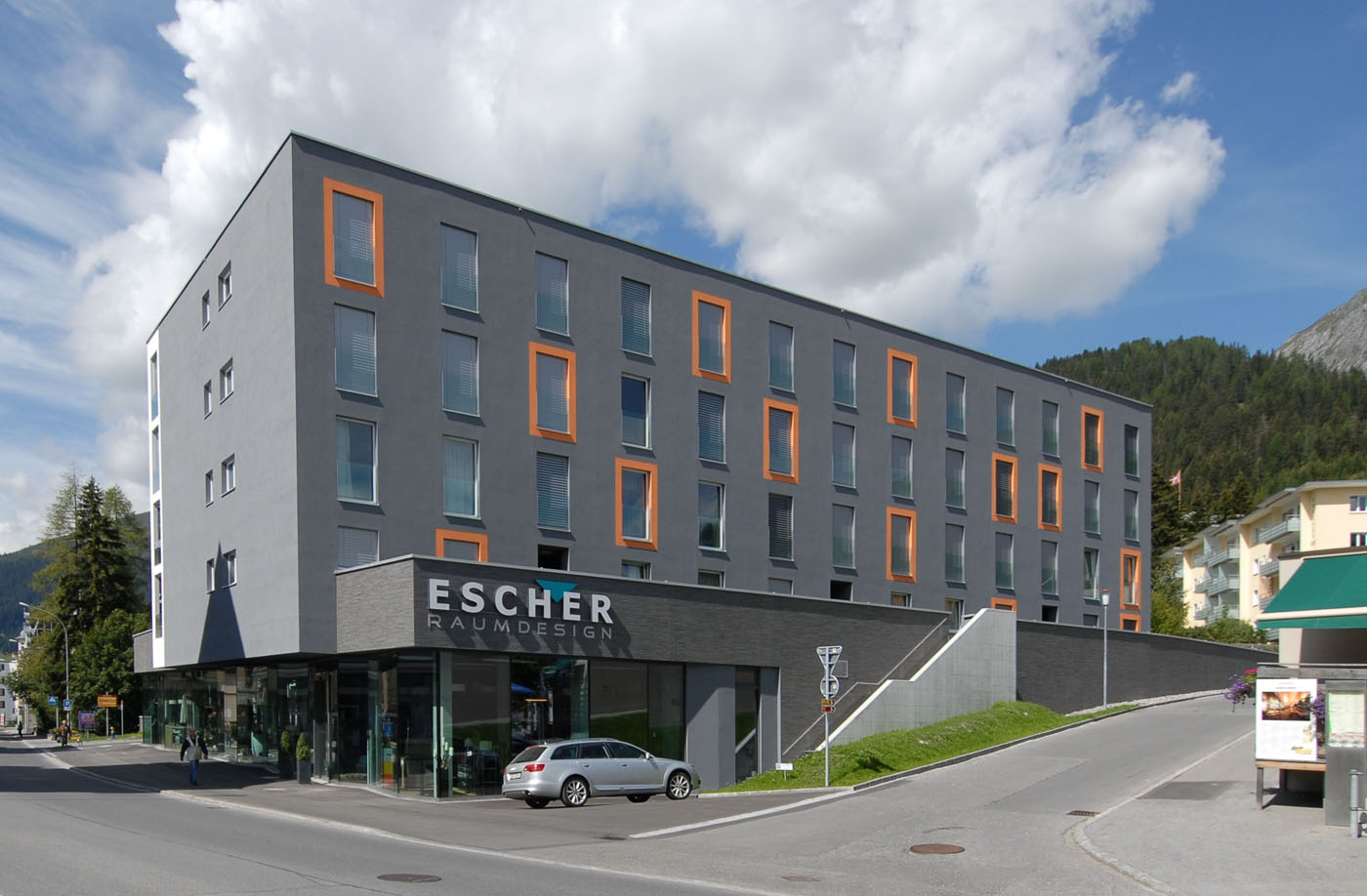


rinaldi residence
Davos, Switzerland
A long and compact solid on a central site in the city is inserted among a series of conventional buildings in an attempt to construct a new urban landscape with a modern and rational feel. The south elevation is a “cage” of vertical supports and horizontal slabs that sits on the building and contains large covered balconies. The opposite side features a series of long and narrow openings (screened by sliding wooden shutters) that follow a seemingly random pattern, wooden shutters) that follow a seemingly random pattern, connected inside the frame that separates the residential part from the ground floor, given over to commercial use.


