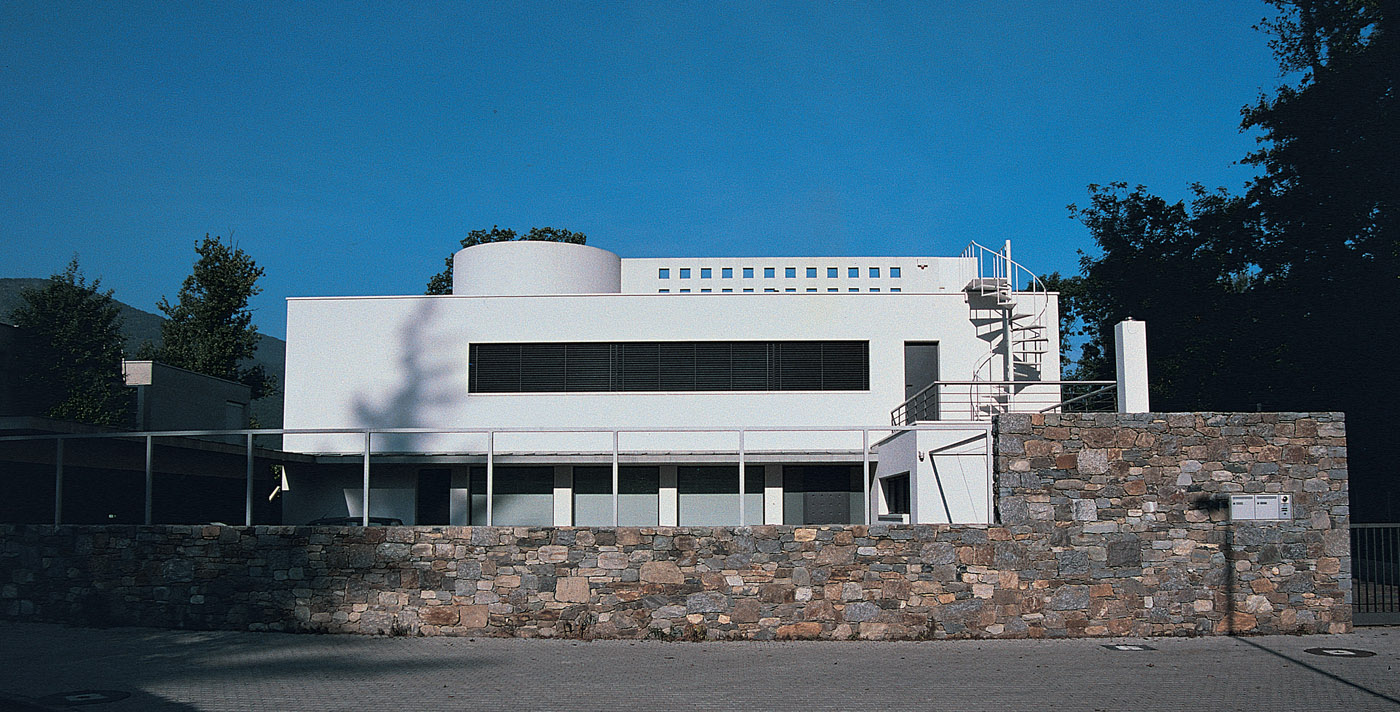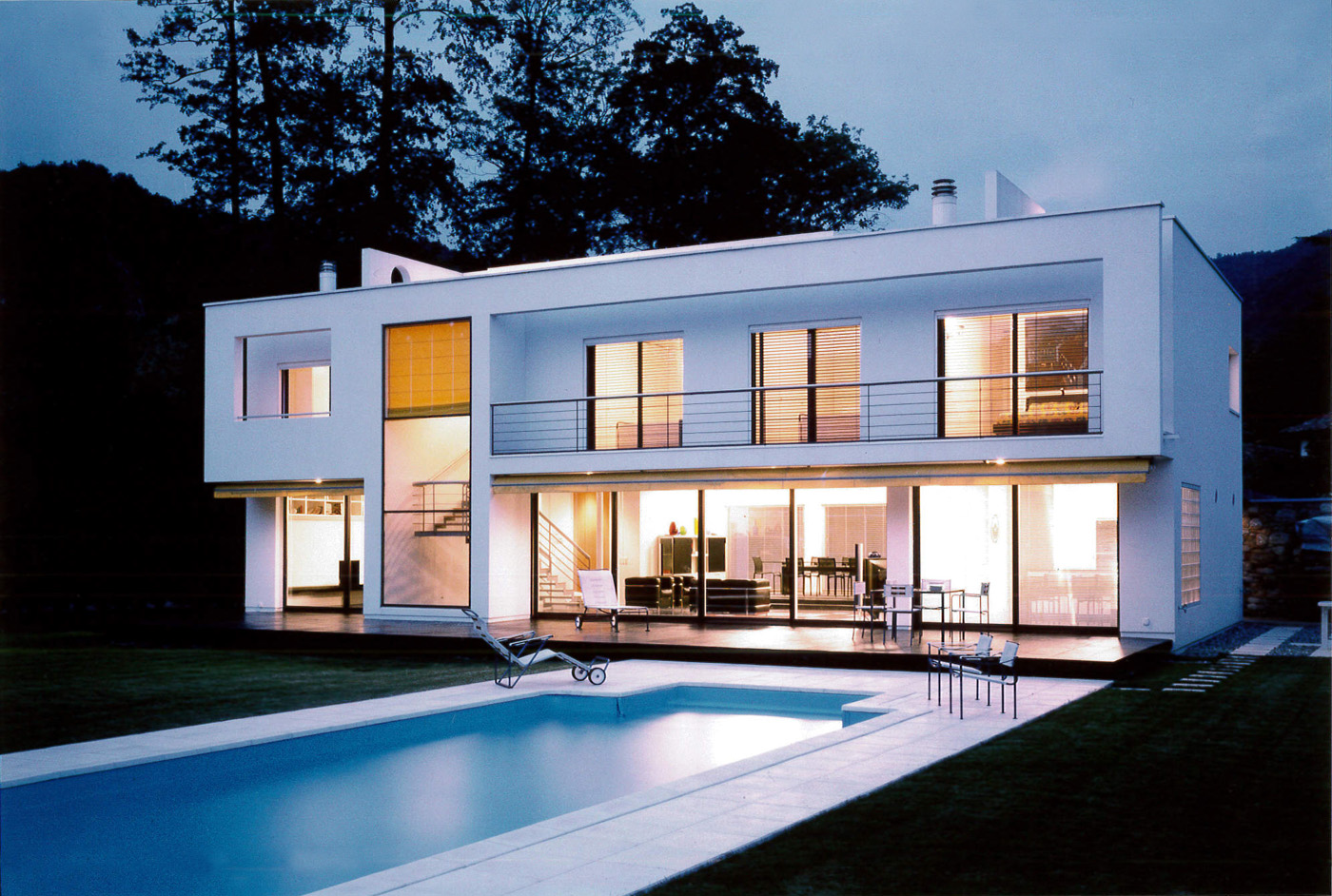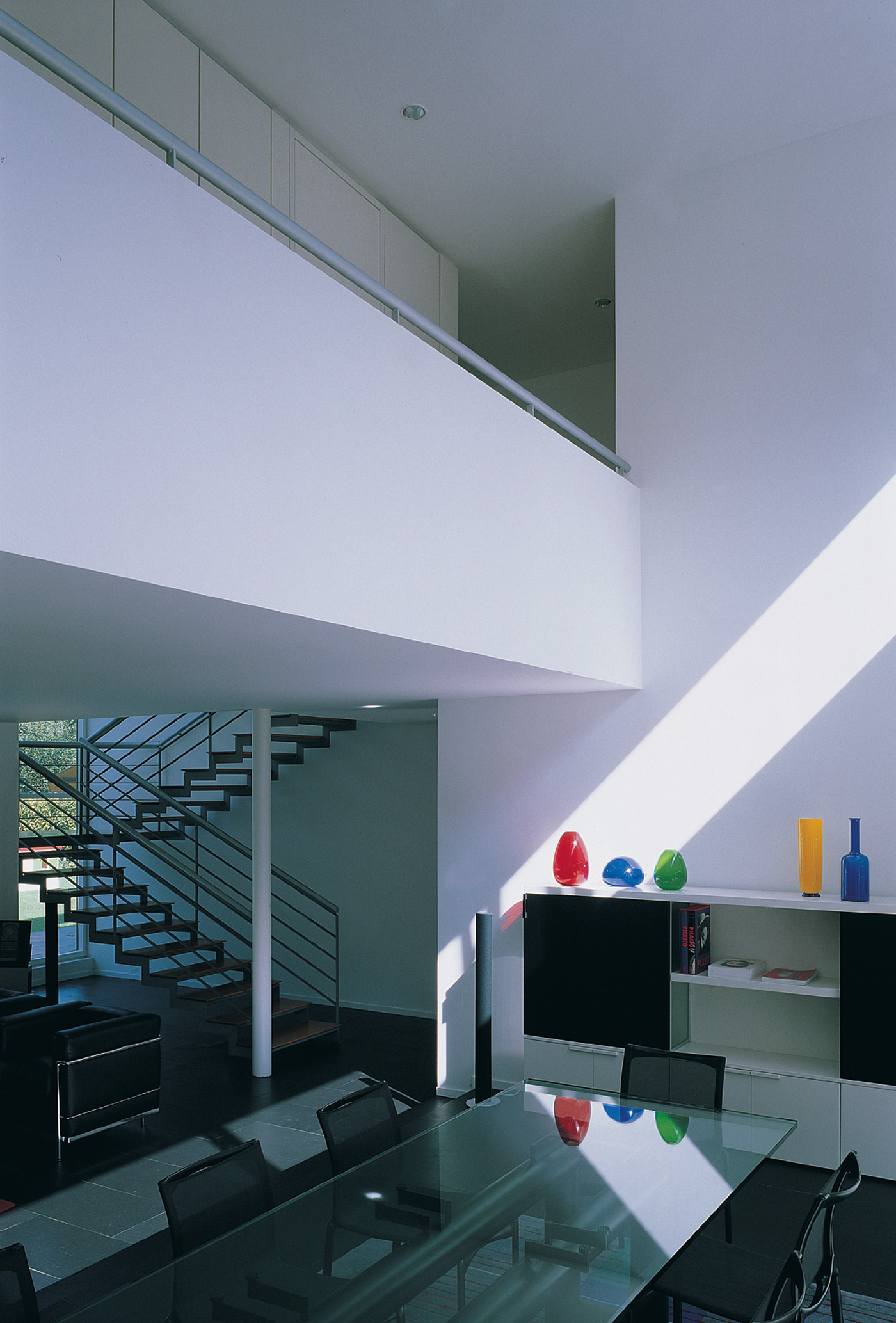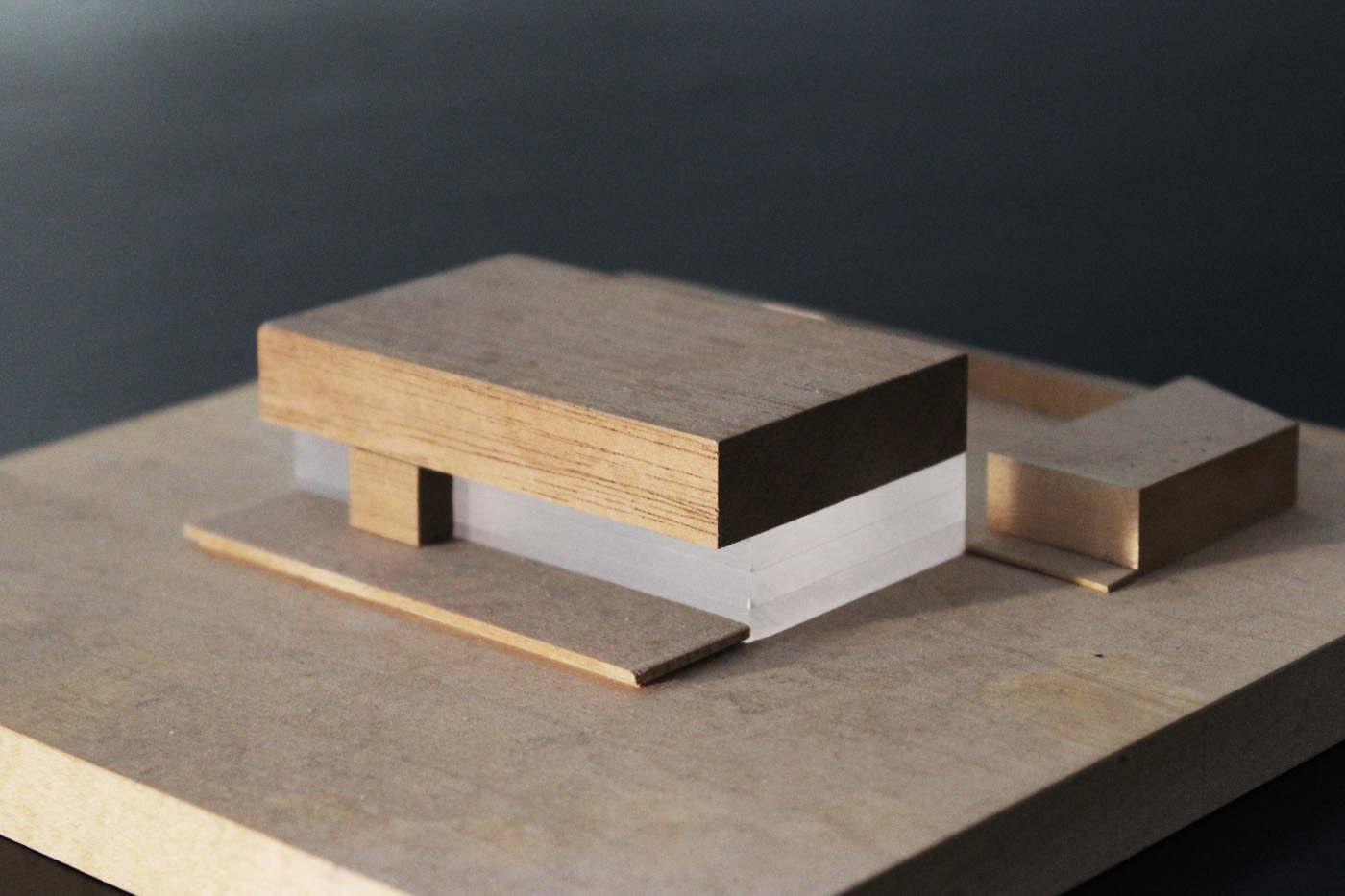



single family house
lugano-figino
realized
The geometric order is also a spatial one and the horizontal transparency between courtyard and garden is determined by the vertical superimposition of three elements; the void of the ground floor, the solid of the first floor and the roof-garden. The main volume is a rectangular block whose rigidity is attenuated by additional elements, anchored to the ground by a stone wall on the road side. On the garden side, the house appears to float above ground, sitting on a large raised slab of slate. Situated on a plot of land close to the lake, the house relates to its context through the allusions of its architectural language and the solarium on the roof.



