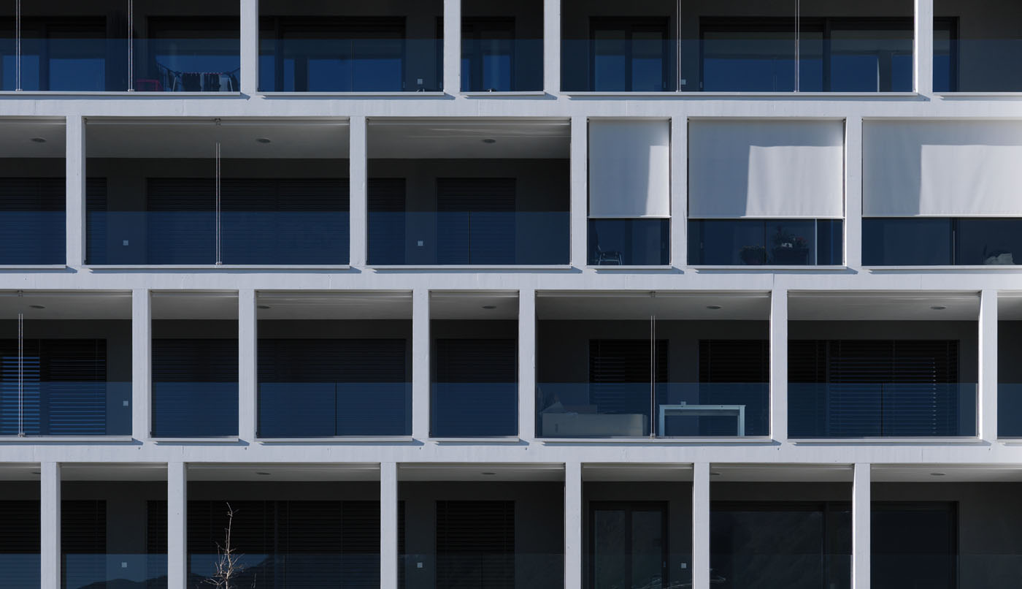
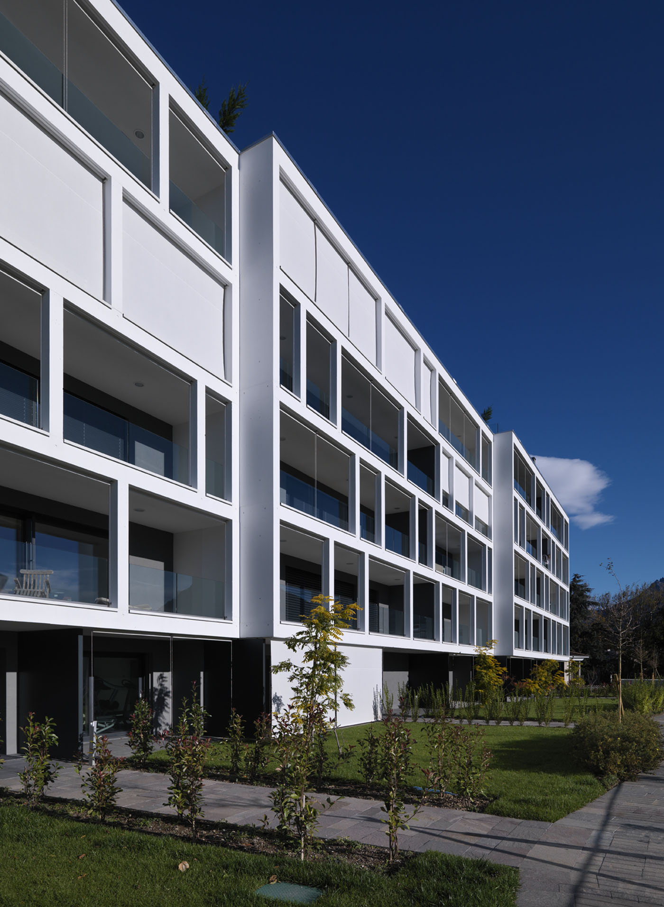
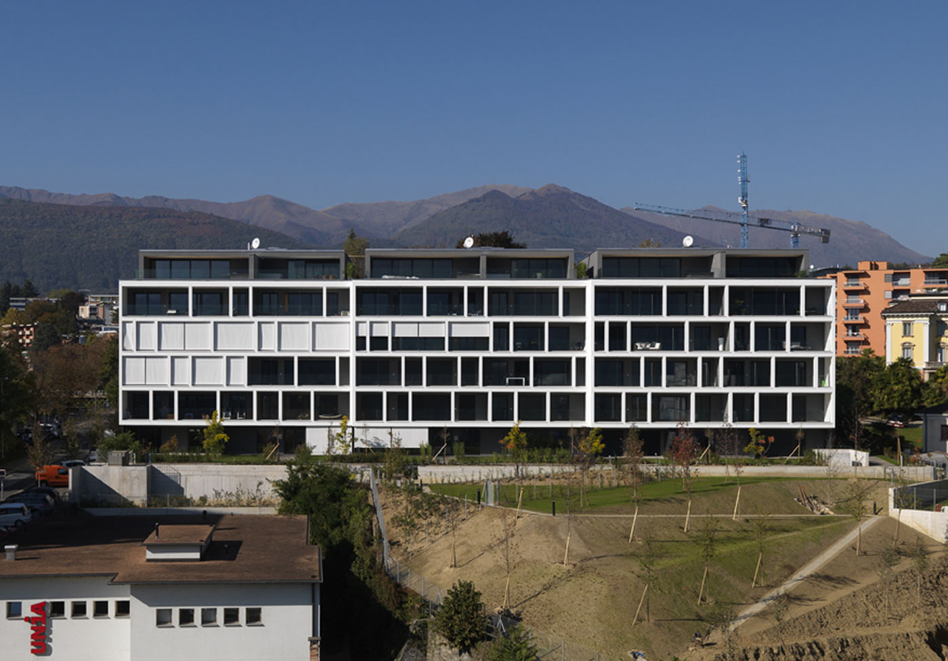
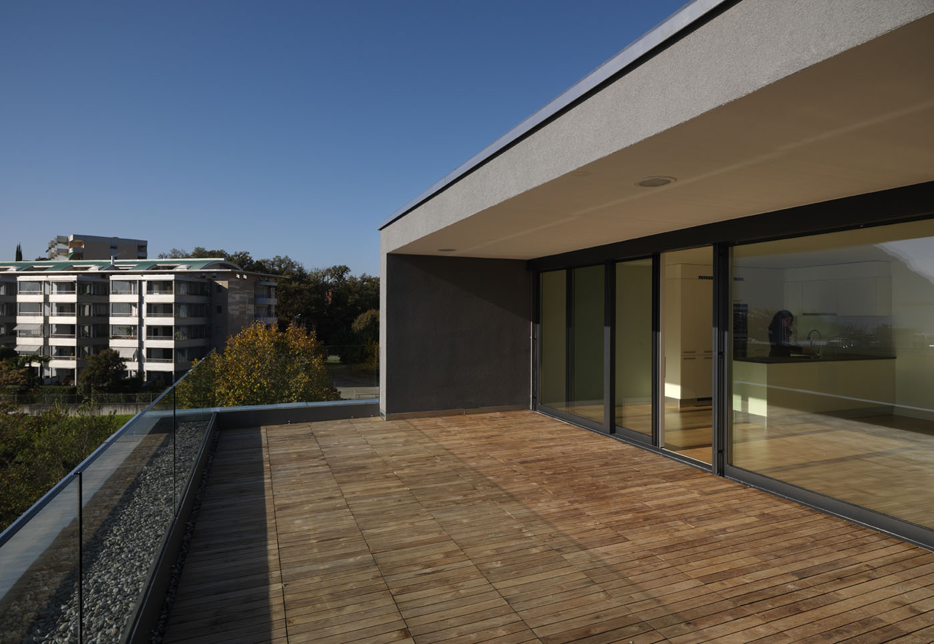
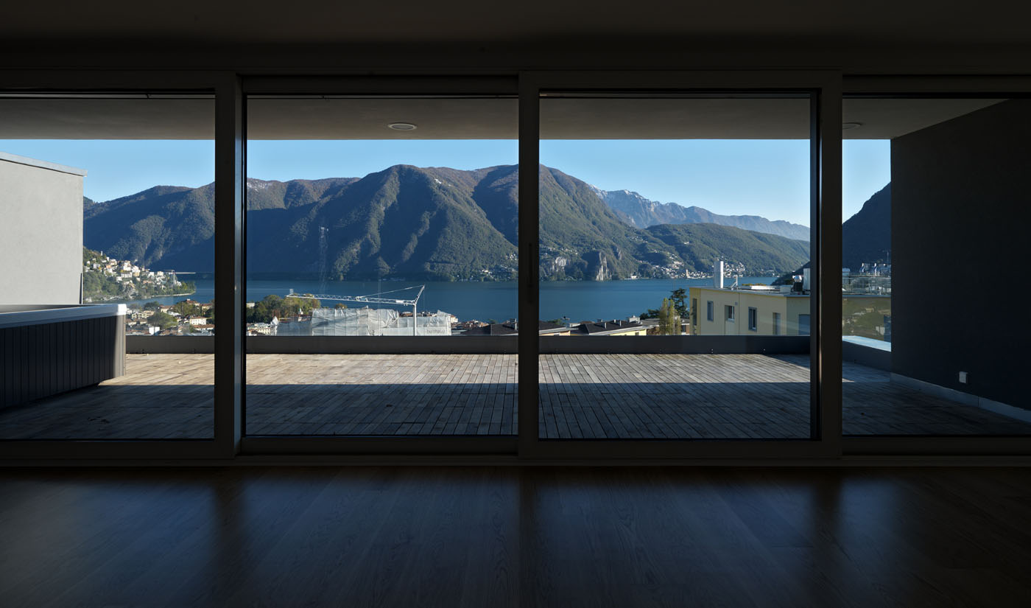
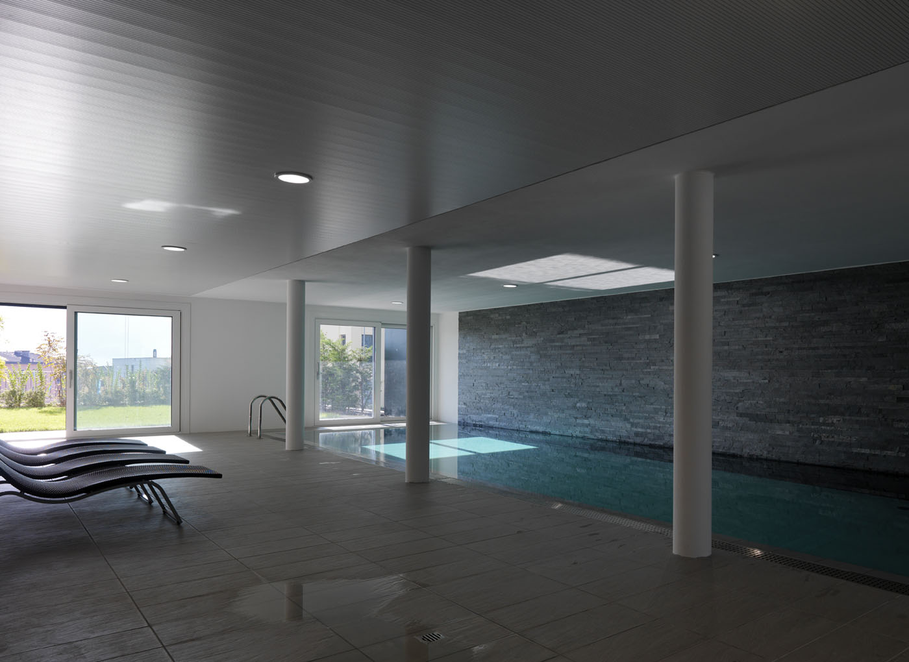
residential building
massagno
realized
The result and continuation of a town-planning proposal that involved the building of another building, on six storeys (divided into three blocks) with a horizontal emphasis, becomes a device for the architectural design of a domestic space. A group of balconies project the various household activities outwards, the use of different materials, together with the staggered design of the doors and windows help to soften the scale of the intervention. From a functional point of view, placing facilities on the ground floor for relaxation and wellbeing provides a way of creating continuity with the adjacent park, at the same time conferring quality to the overall complex.





