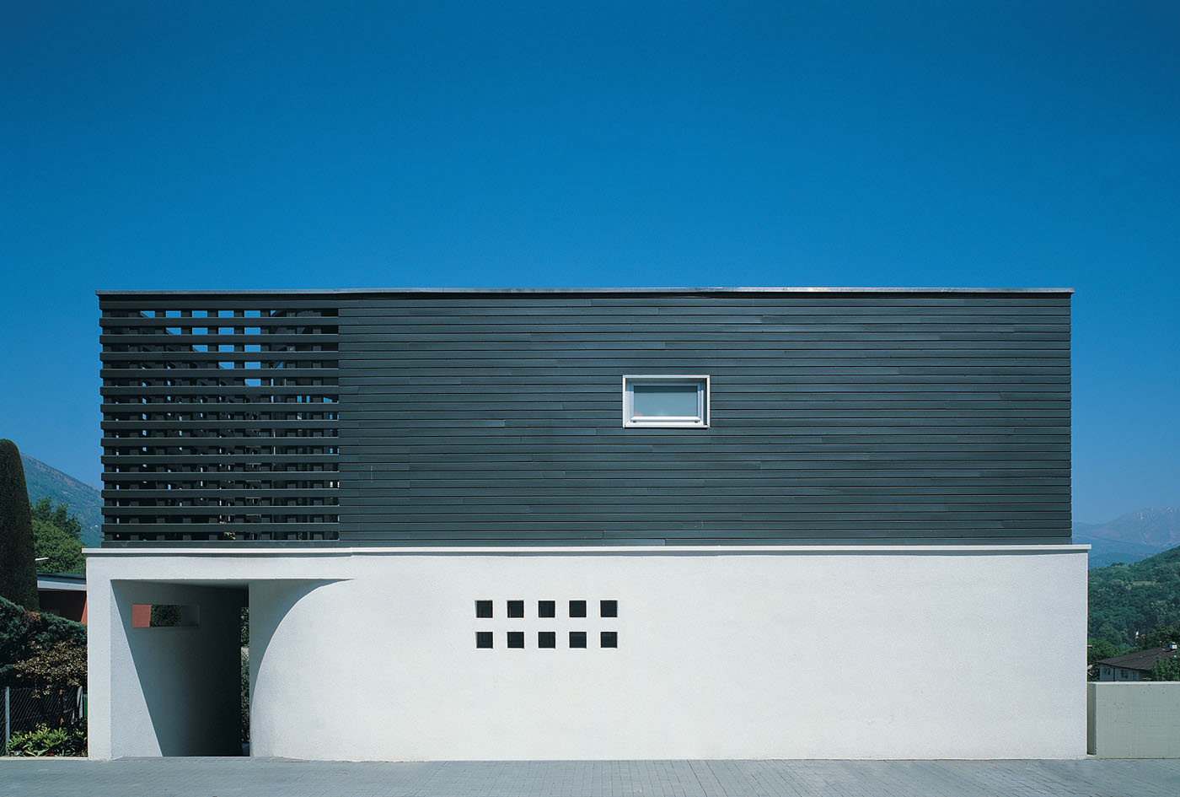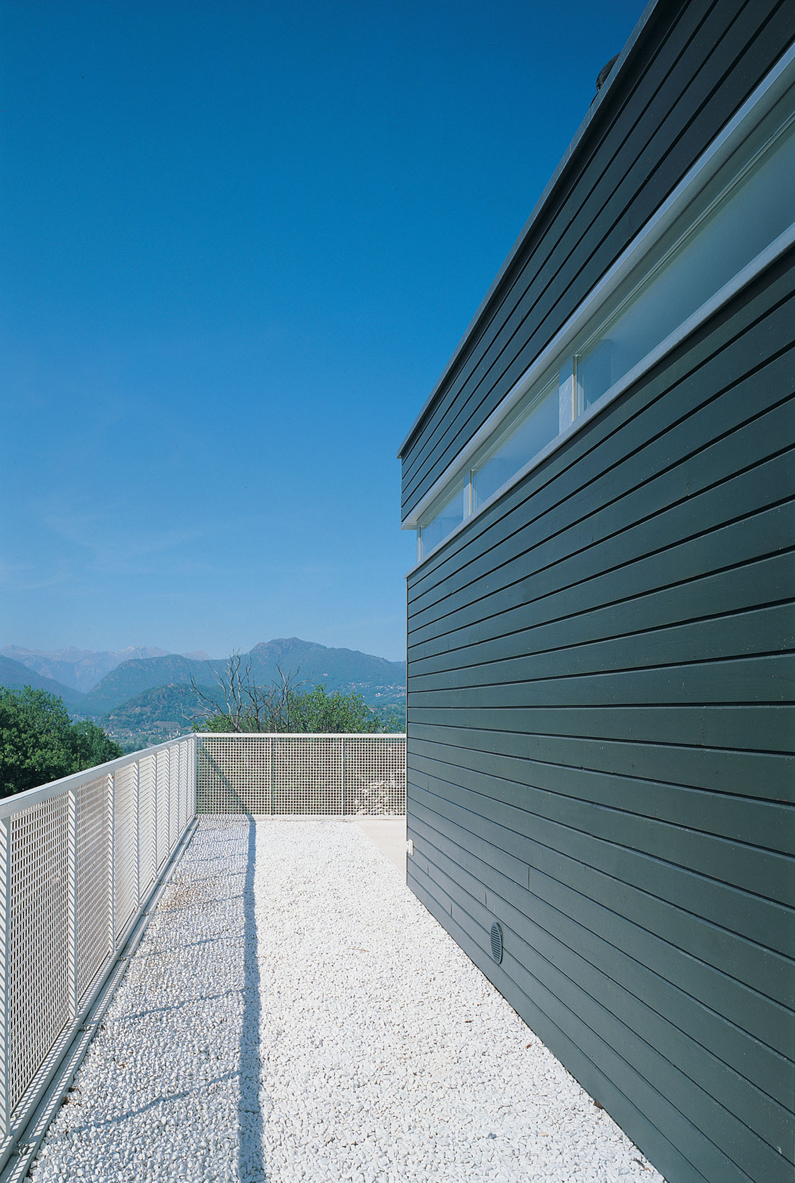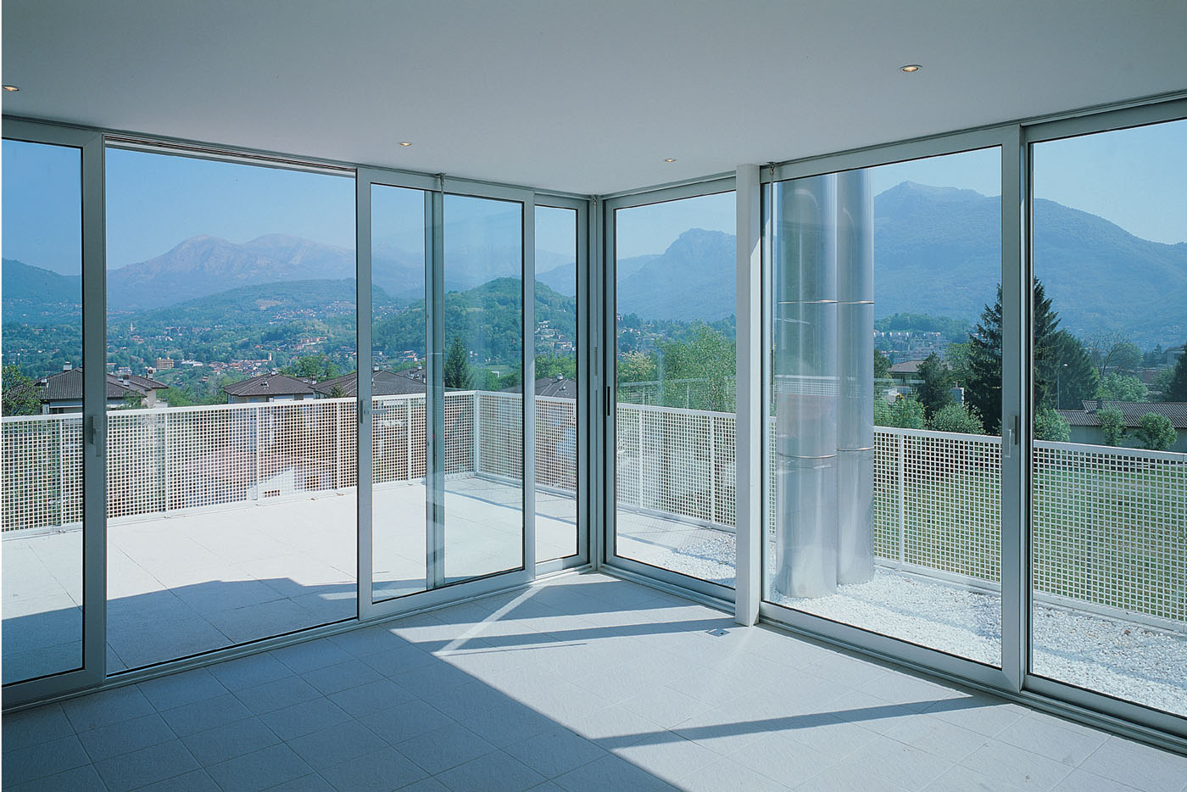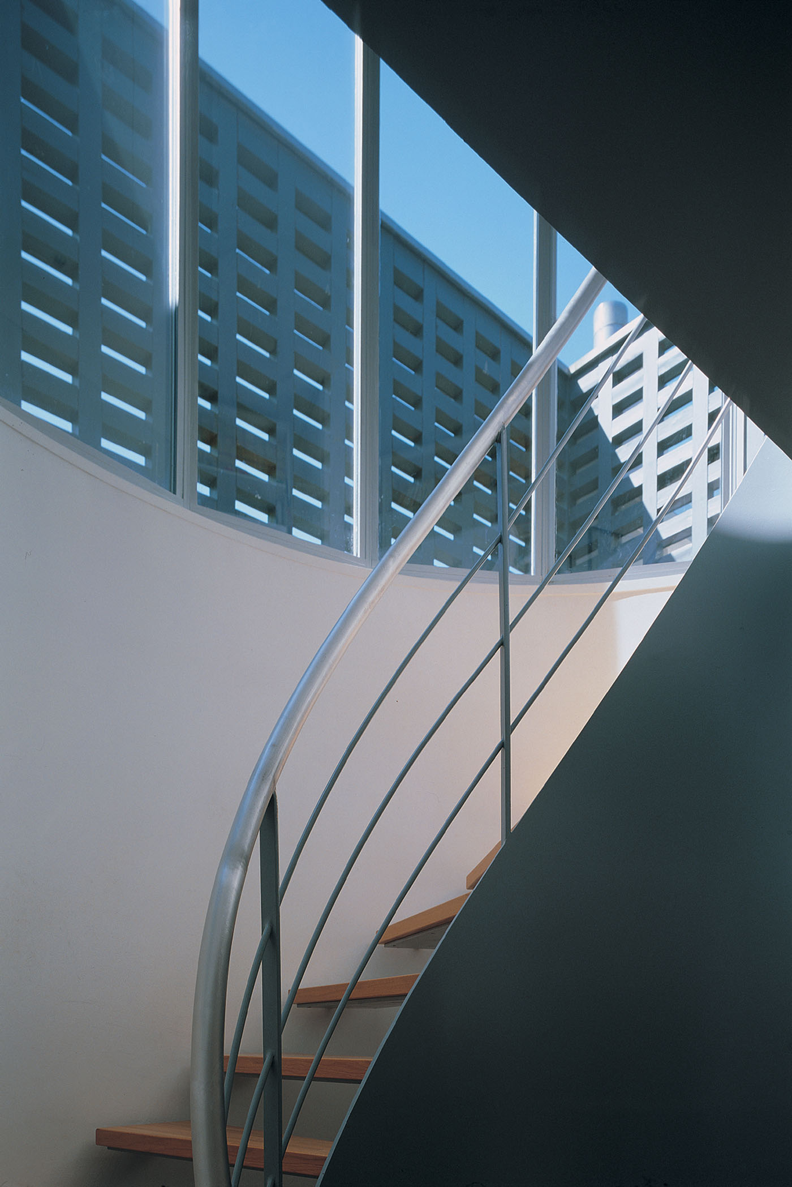



three apartments
lugano-breganzona
realized
In extending and converting a single-family house from the 1960s into a house with three apartments, the first stage was to “clean” the building of all superficial elements and decoration to make it uniform in terms of materials, surfaces and colours. A new elevation was then created for this neutral volume, conceived as an additional element and treated with different colours and materials, creating a relationship with the landscape that in the existing house occurs via traditional windows. The street facade is treated as a free abstract composition, lending an original image to this kind of architecture and giving the building a new presence.



