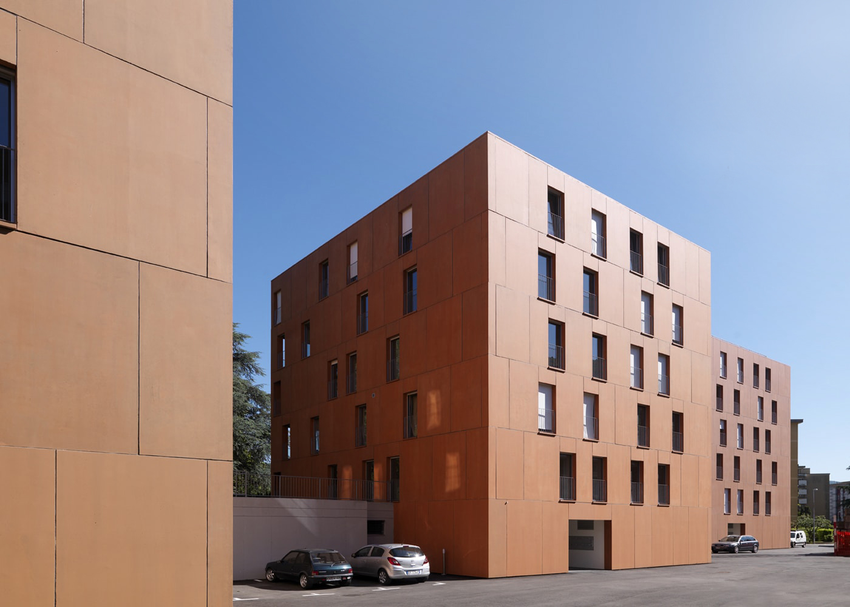
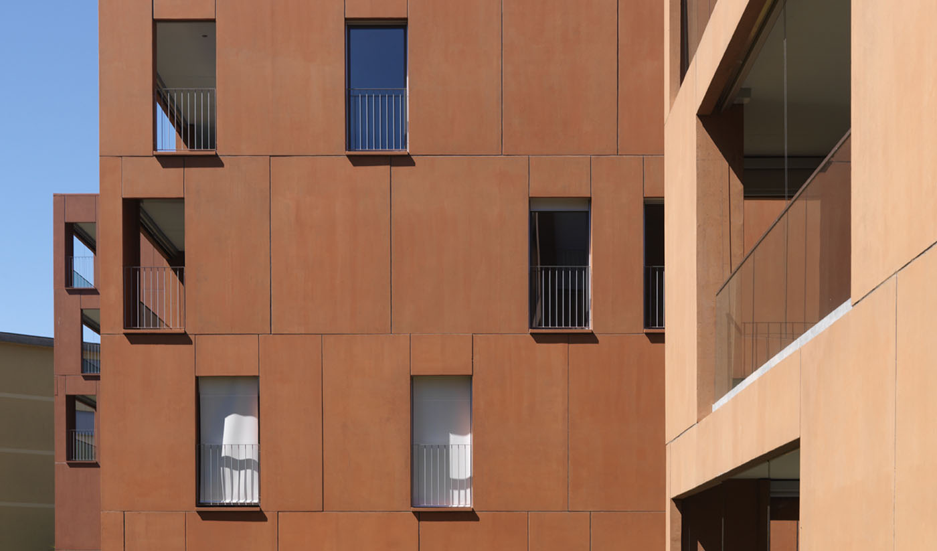
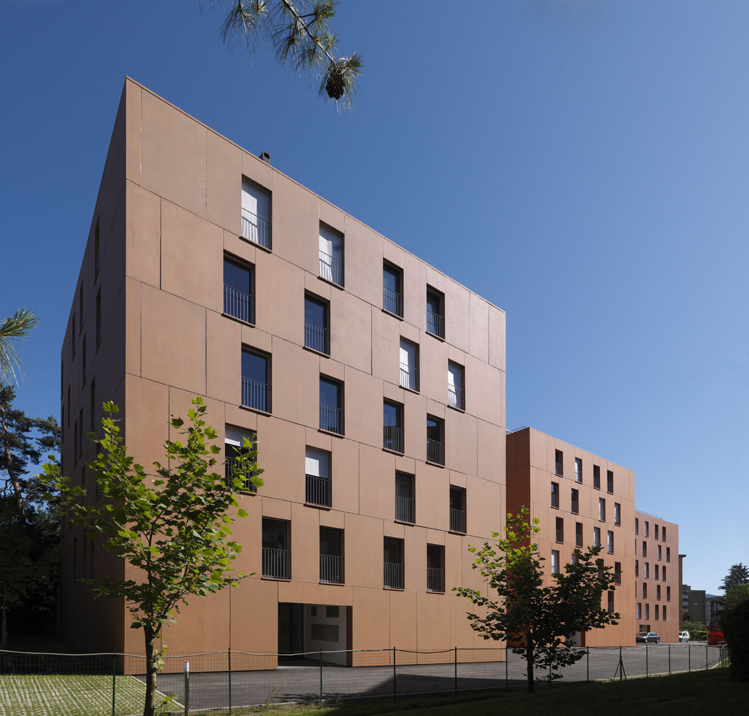
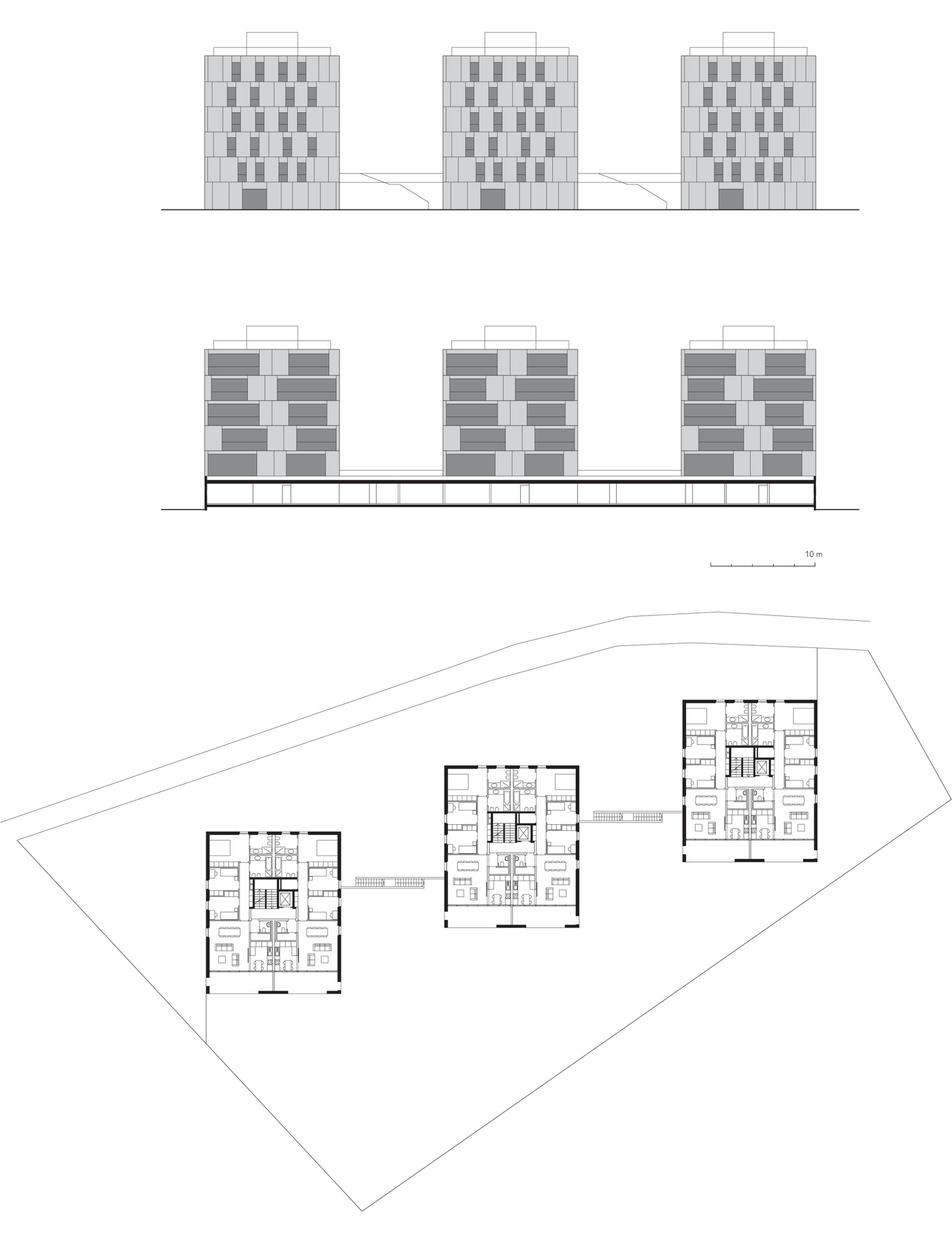
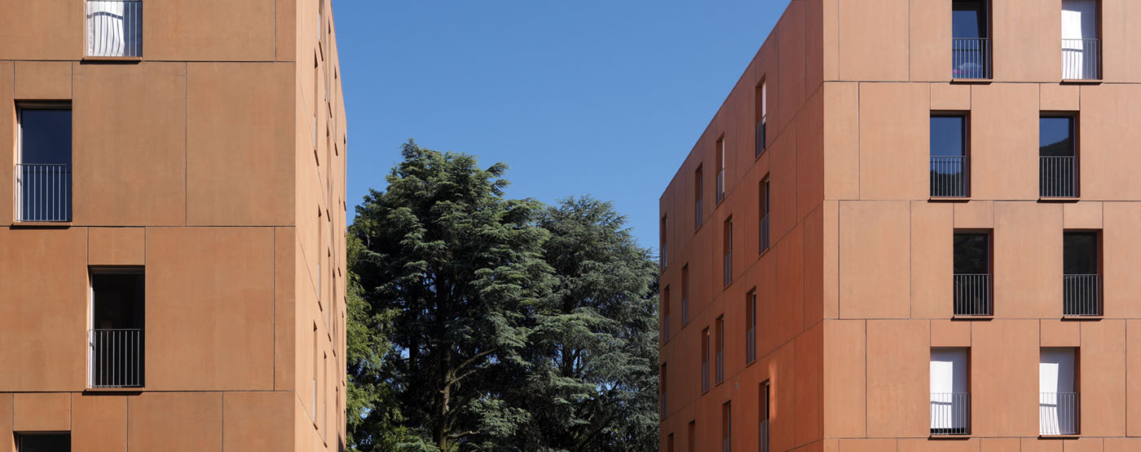
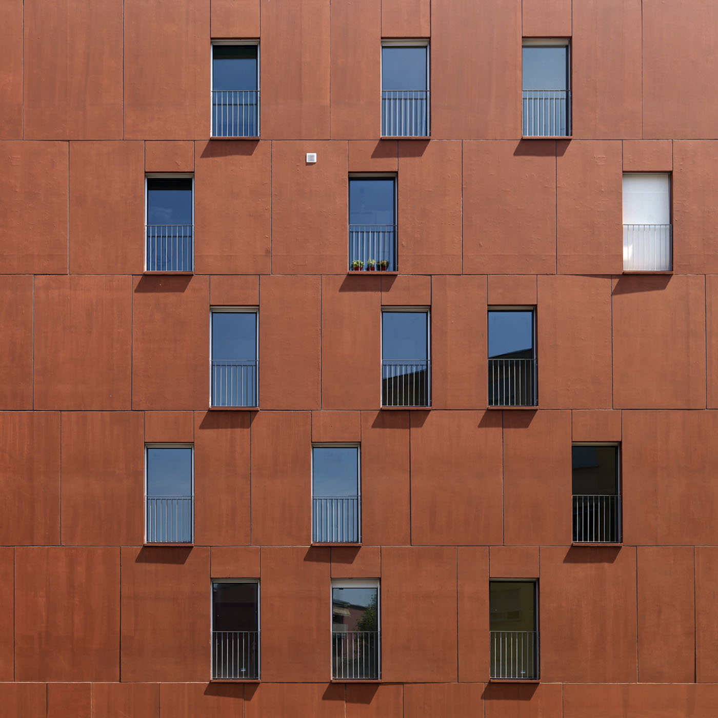
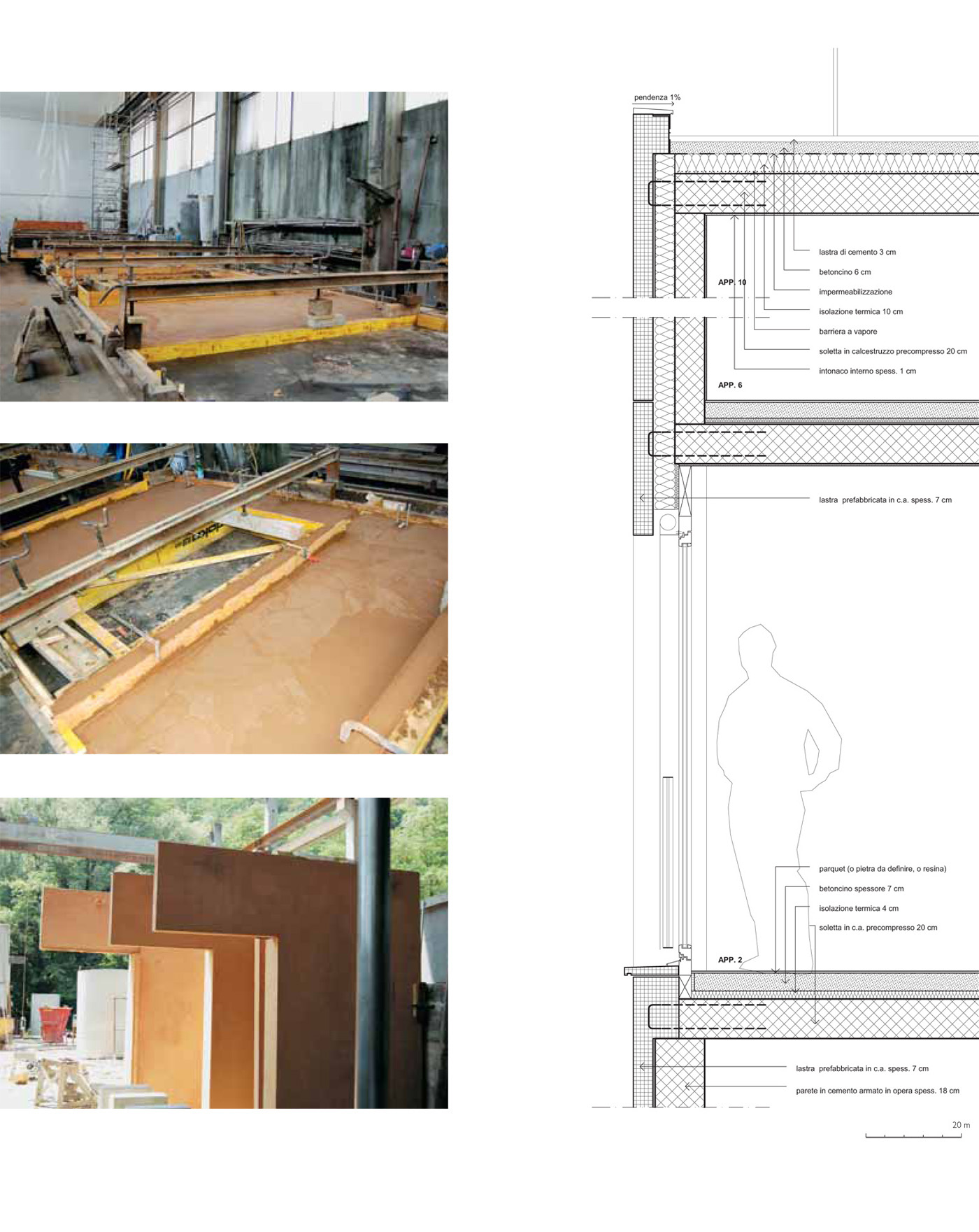
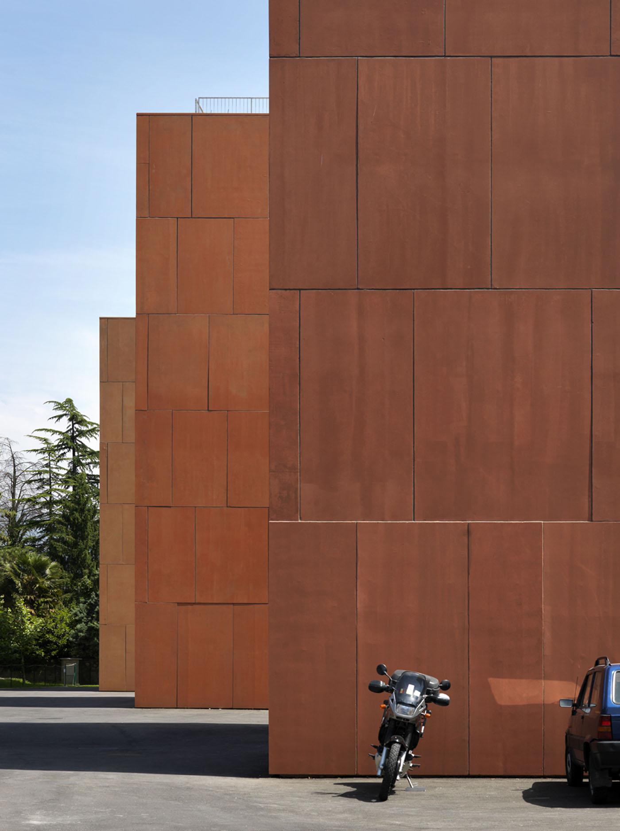
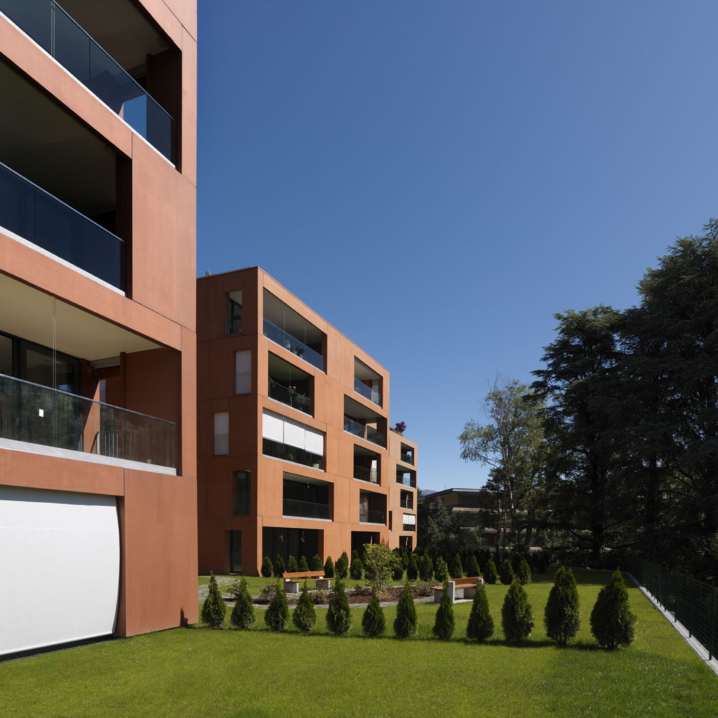
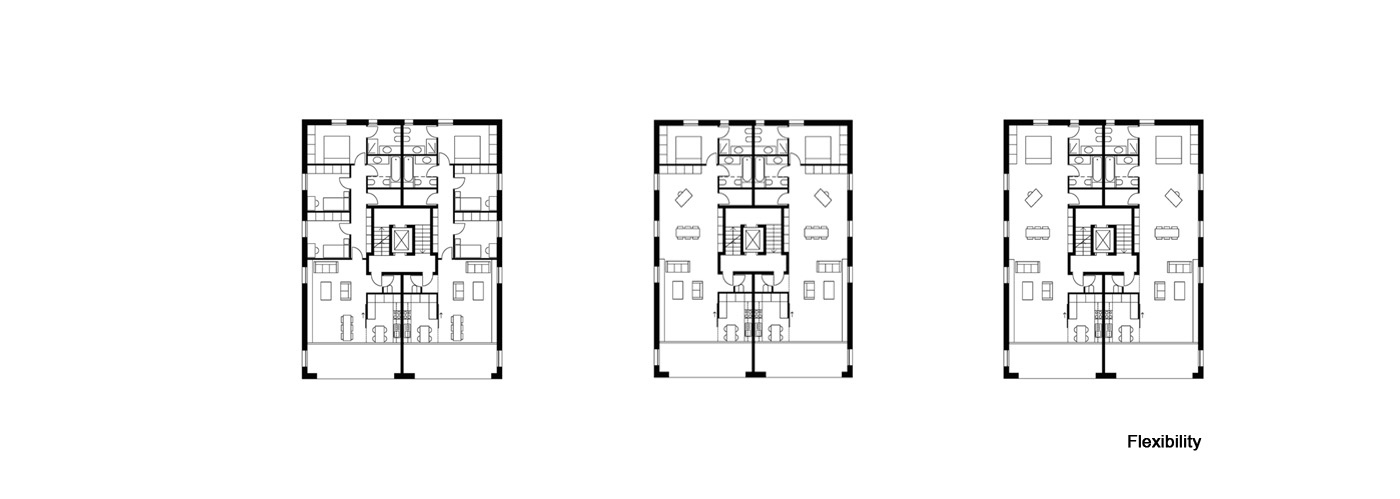
three residential buildings
agno
realized
In a heterogeneous suburban context a decision was made to concentrate on the side fancing the adjacent park and the orientation at a territorial scale, at the same time optimising spatial relationships, the sun path and external areas. The three austere and stereometric volumes are characterized by an irregular series of panels and openings, with a rhythm that intensifies perception of the pure and abstract shapes. A compositional process that operates by subtraction sees the balconies carved out in a similar way to the windows. the car-park block, with a garden above it, conceptually “frames” the buildings and anchors them to the ground, defining the public space of the piazza. In terms of typology, one of the design objectives was to achieve maximum flexibility, both during the construction phases and to accomodate the future needs of the households in terms of arrangement and number of rooms. Inside the apartment itself it is possible to go from 4.5-room apartment to a loft space, via different intermediary solutions by building or not building partitions. The building in reinforced concrete is insulated on the outside and clad in prefabricated panels that are the result of a process of research and experiment, prototyped especially for this project. Various products and moulds were tested in the factory to find the right tone and porosity for the mix, with the correct-size granules and resistance to atmospheric agents.









