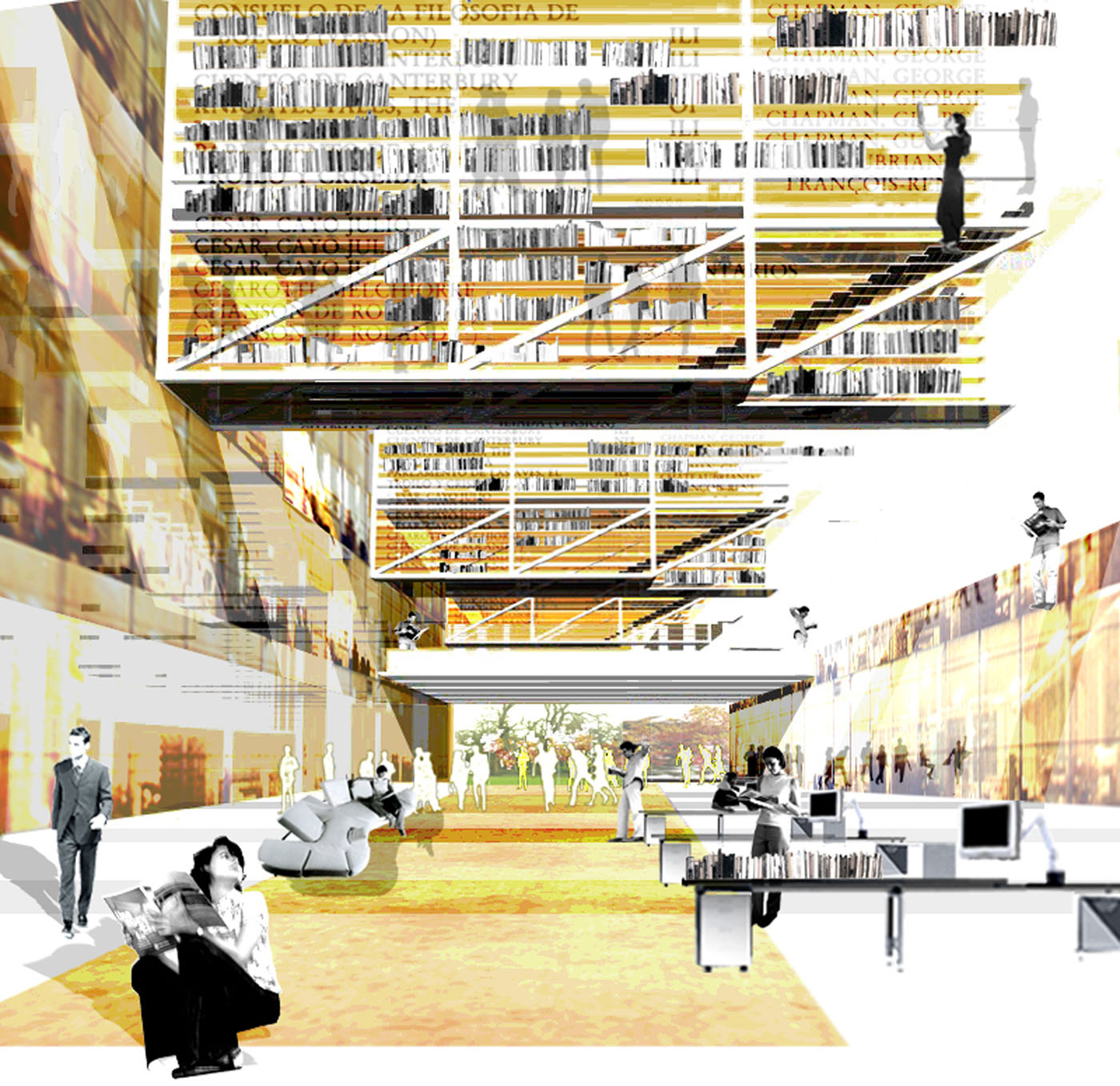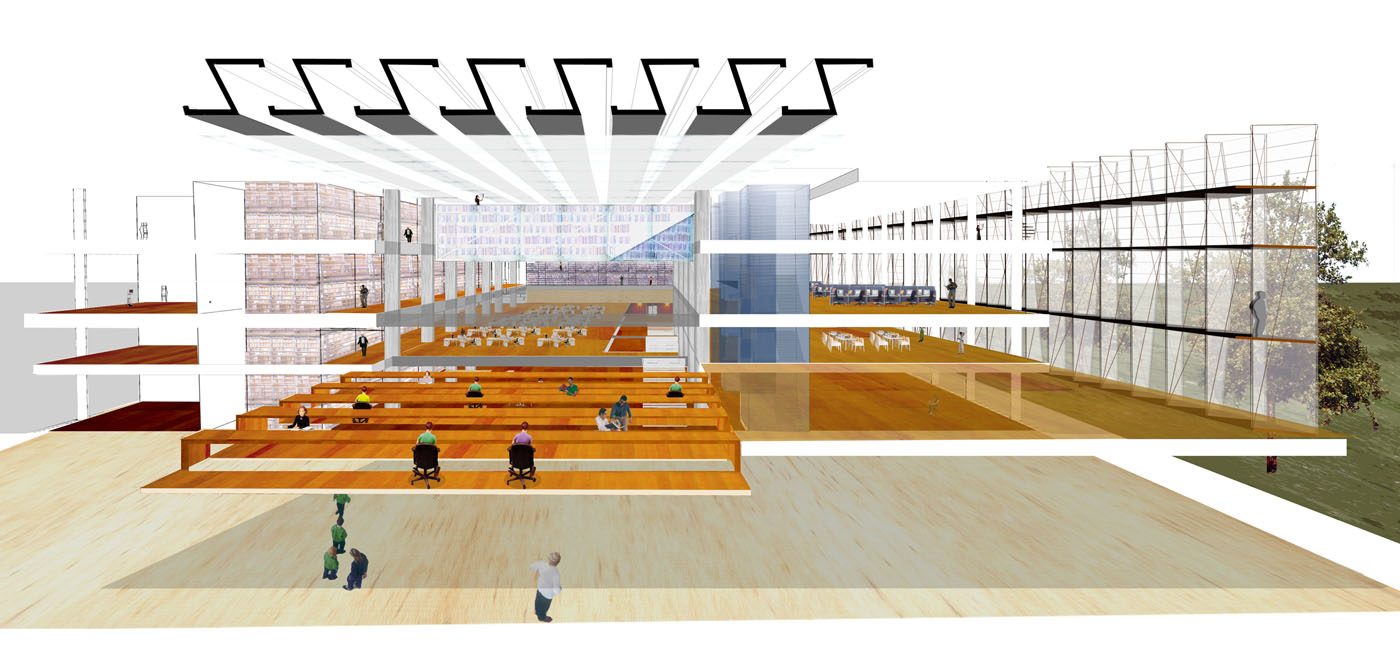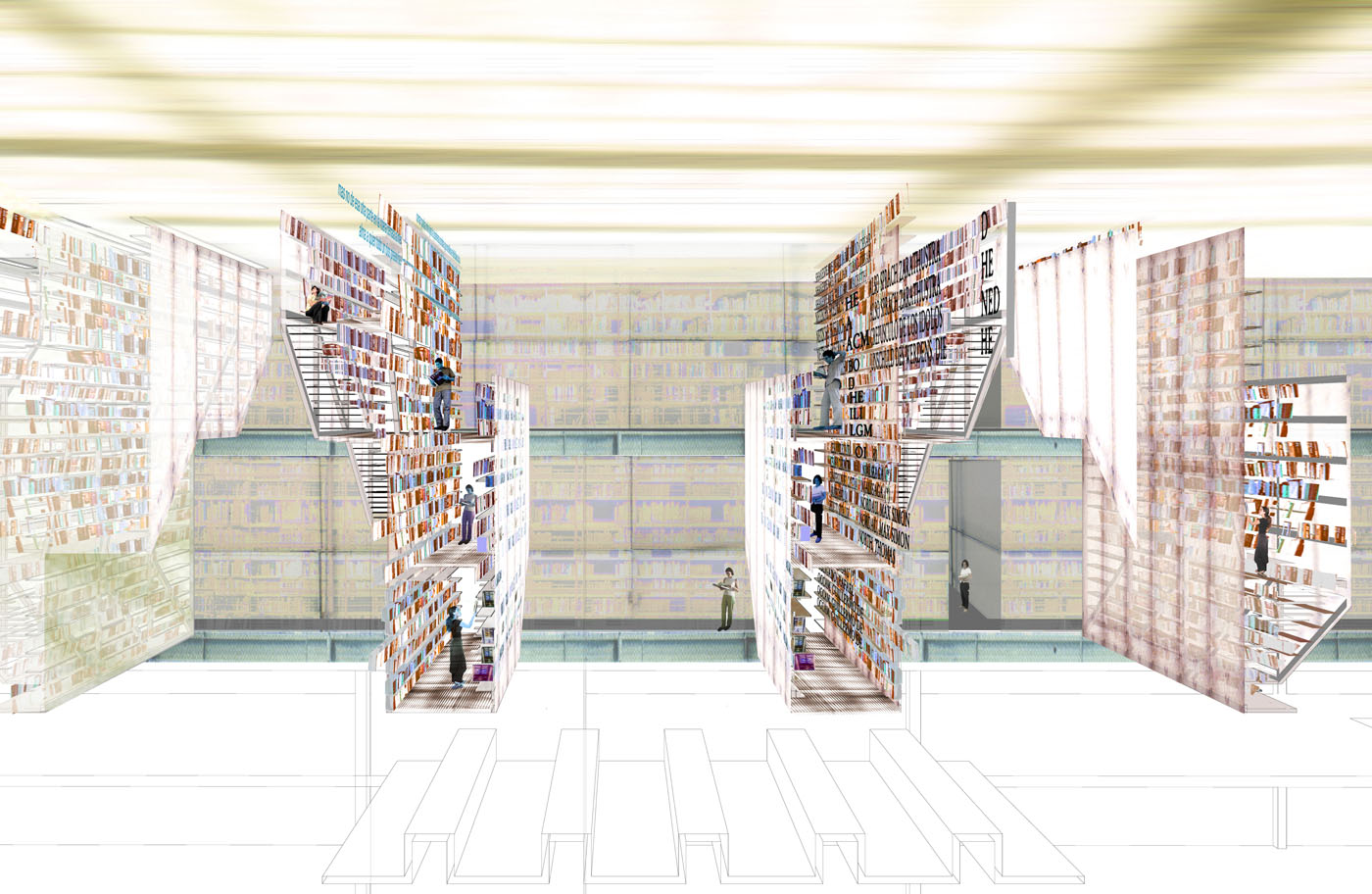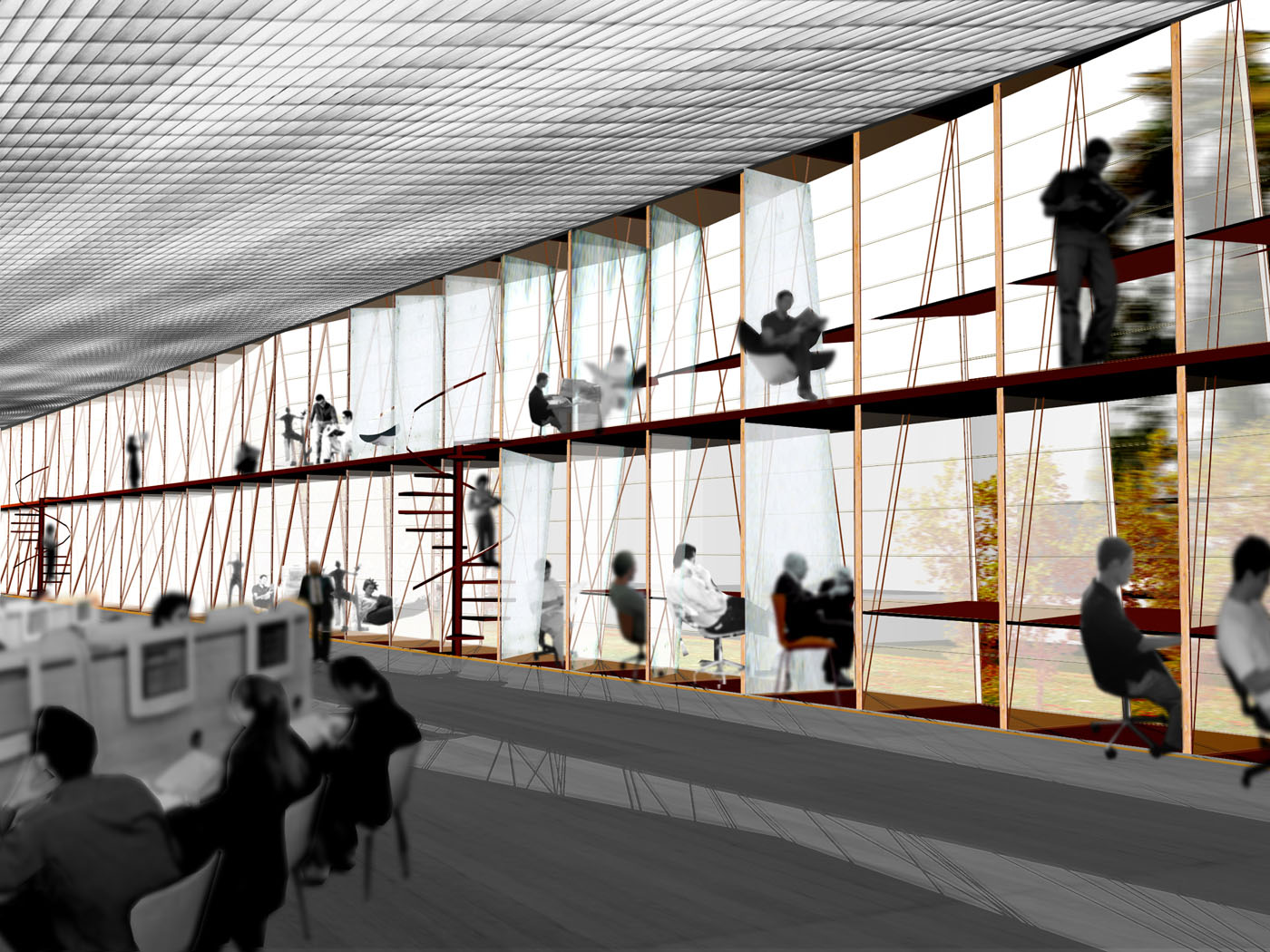



european library
milan
project_competition
It is basically a horizontal building that permits simple interrelations between all its parts through a large central space. Like a wide internal road of great spatial impact, this presents a varied section and several vertical developments. A fundamental decision was to use books to define the space. These float on free bridges stretching across the central patio, accompanying the vertical descent of the light and the moving people. The facade is formed of several layers and is in various materials. On the south side it also contains work niches, a honeycomb of small cells for personal reflection that contrast with the large communal areas.



