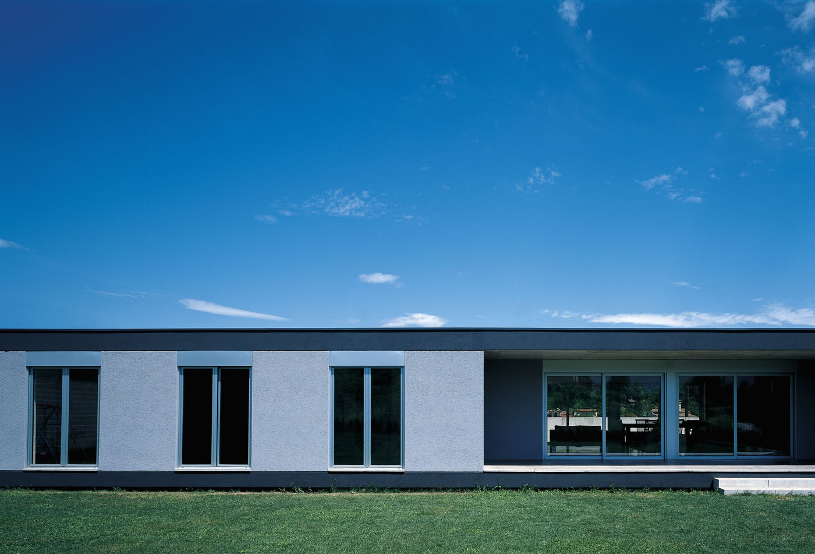
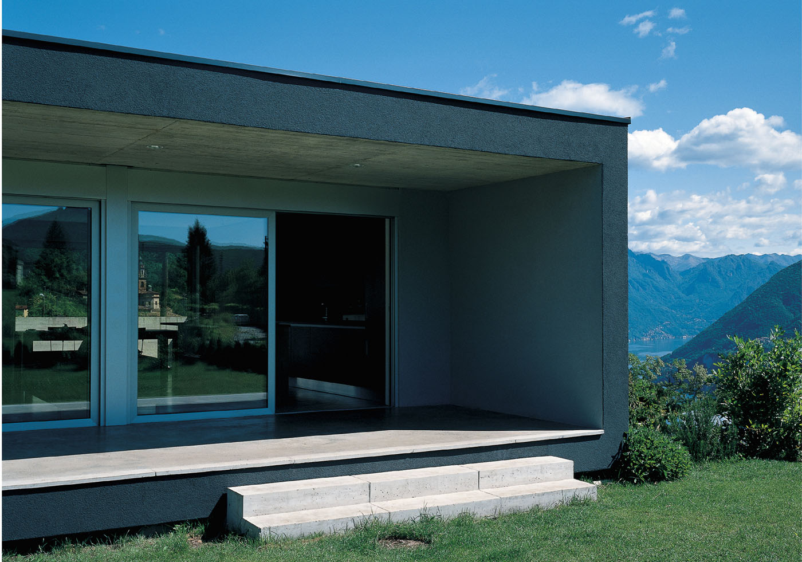
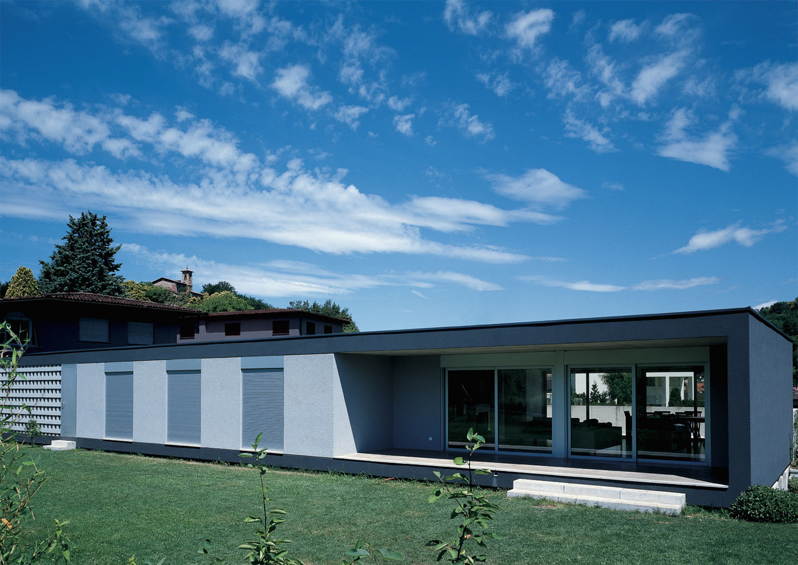
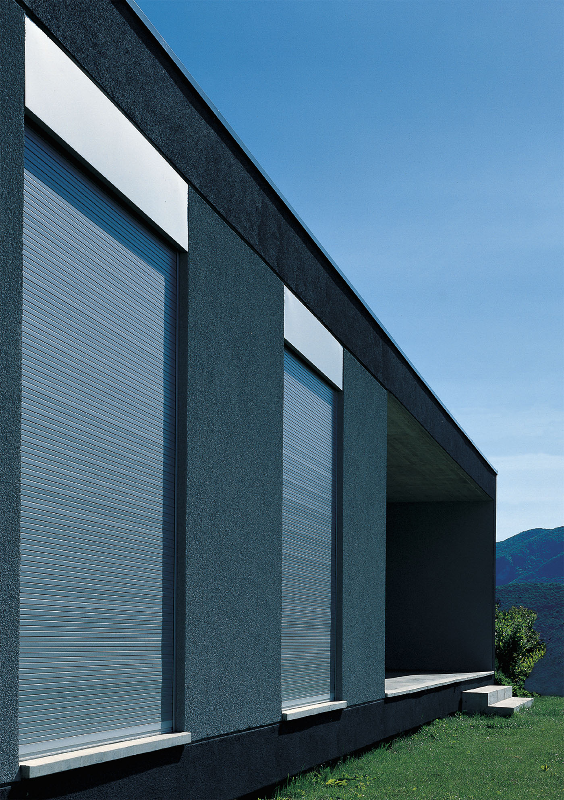
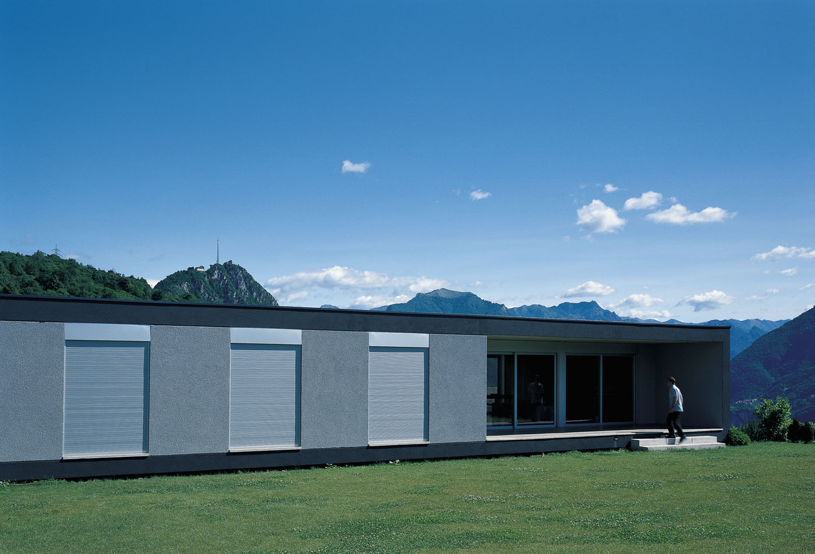
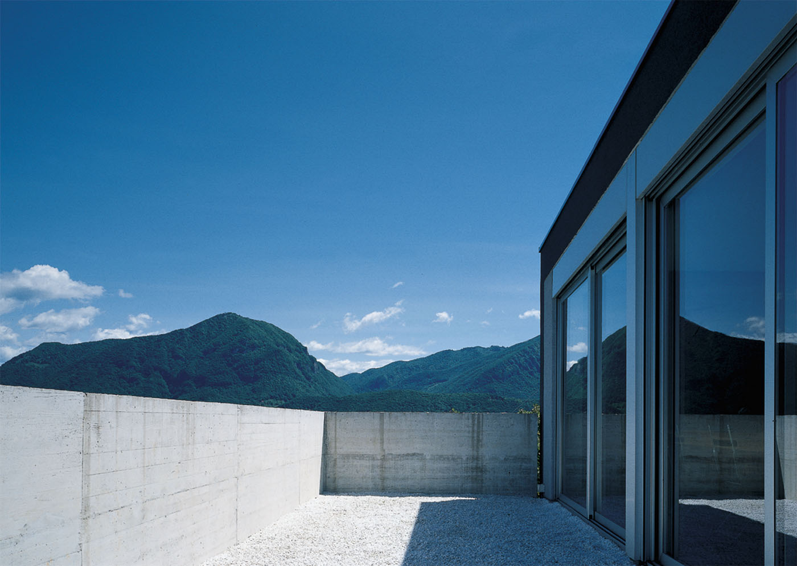
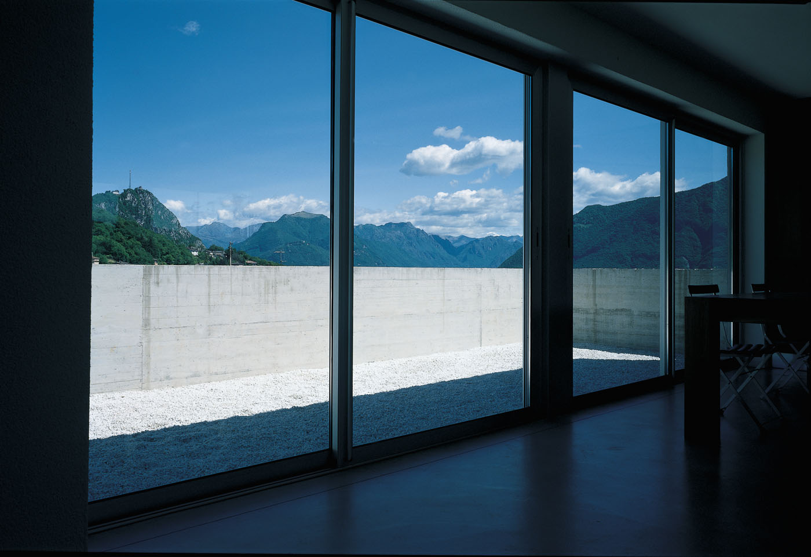
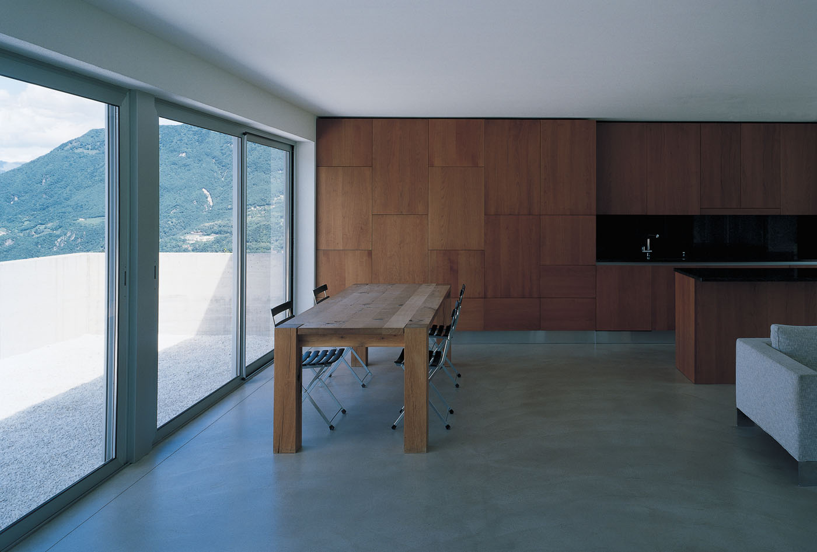
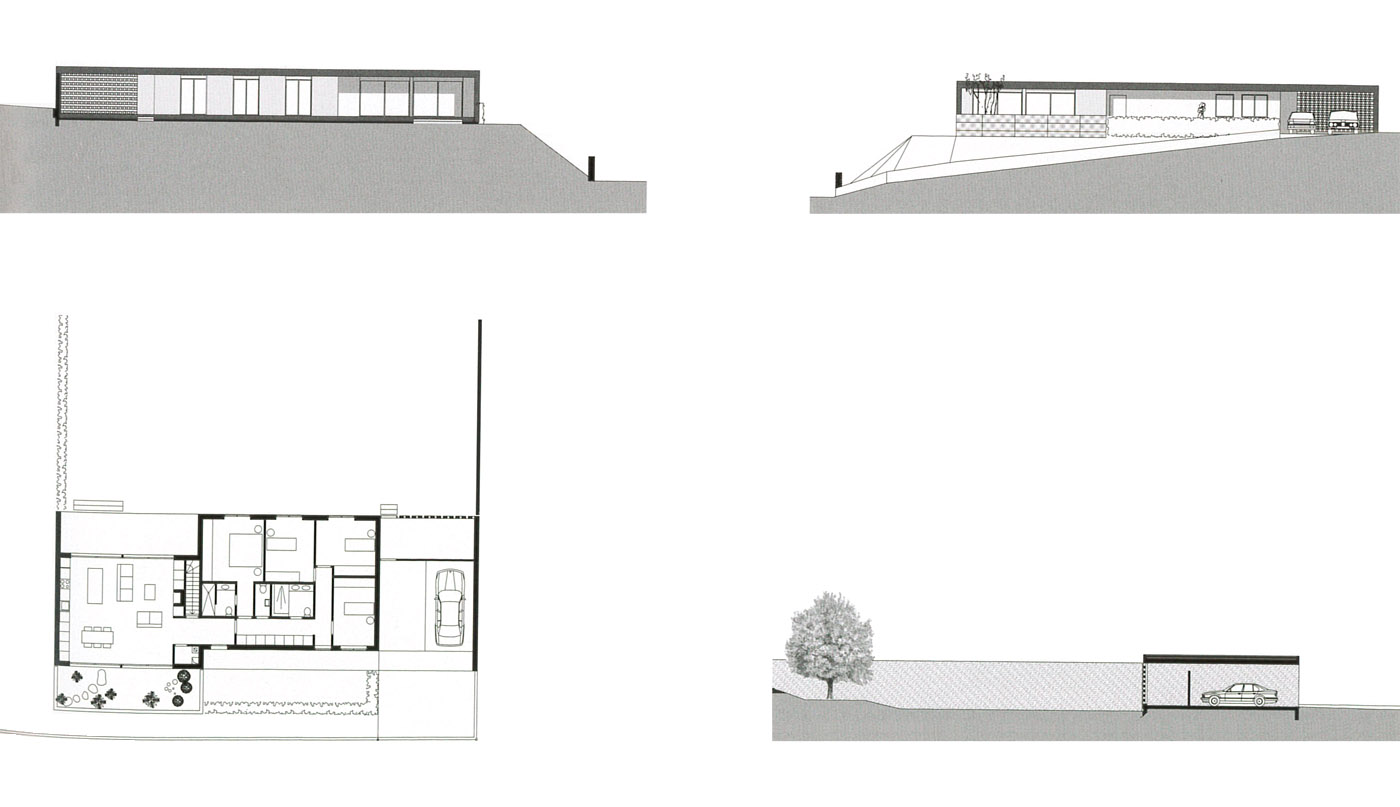
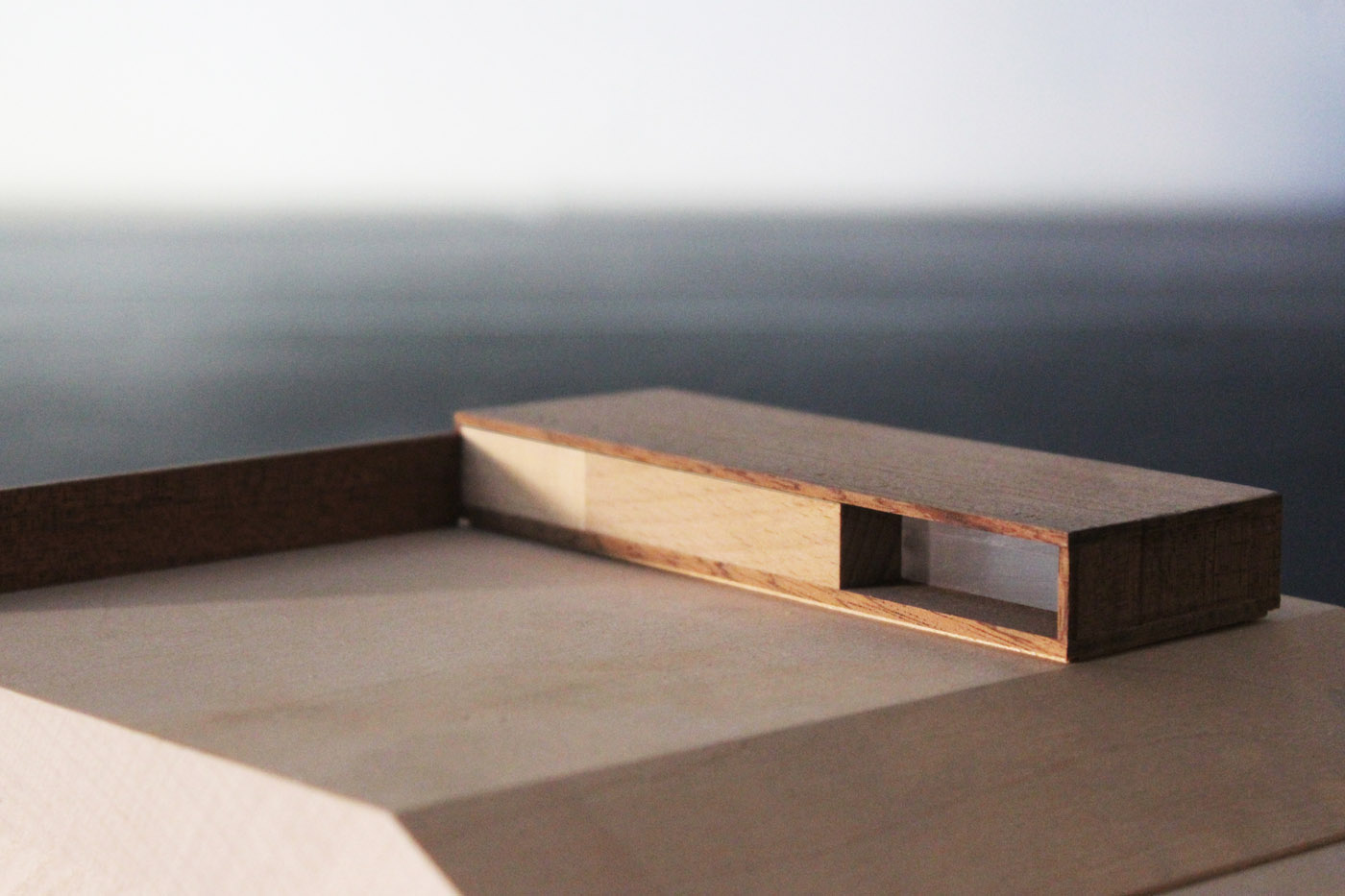
single family house
lugano-carona
realized
A small programme for a large site. It was decided to place the construction perpendicular to the lake. It was also constructed on just one storey meaning that the small house commands a vast portion of terrain. The house is clearly and simply a frame, a horizontal telescope relating the domestic environment to the space before and behind. There is a very clear relationship between living space and surroundings. The volume is pure but has been emptied in places to establish spatial variations, e.g. along the entrance route and in the terrace.









