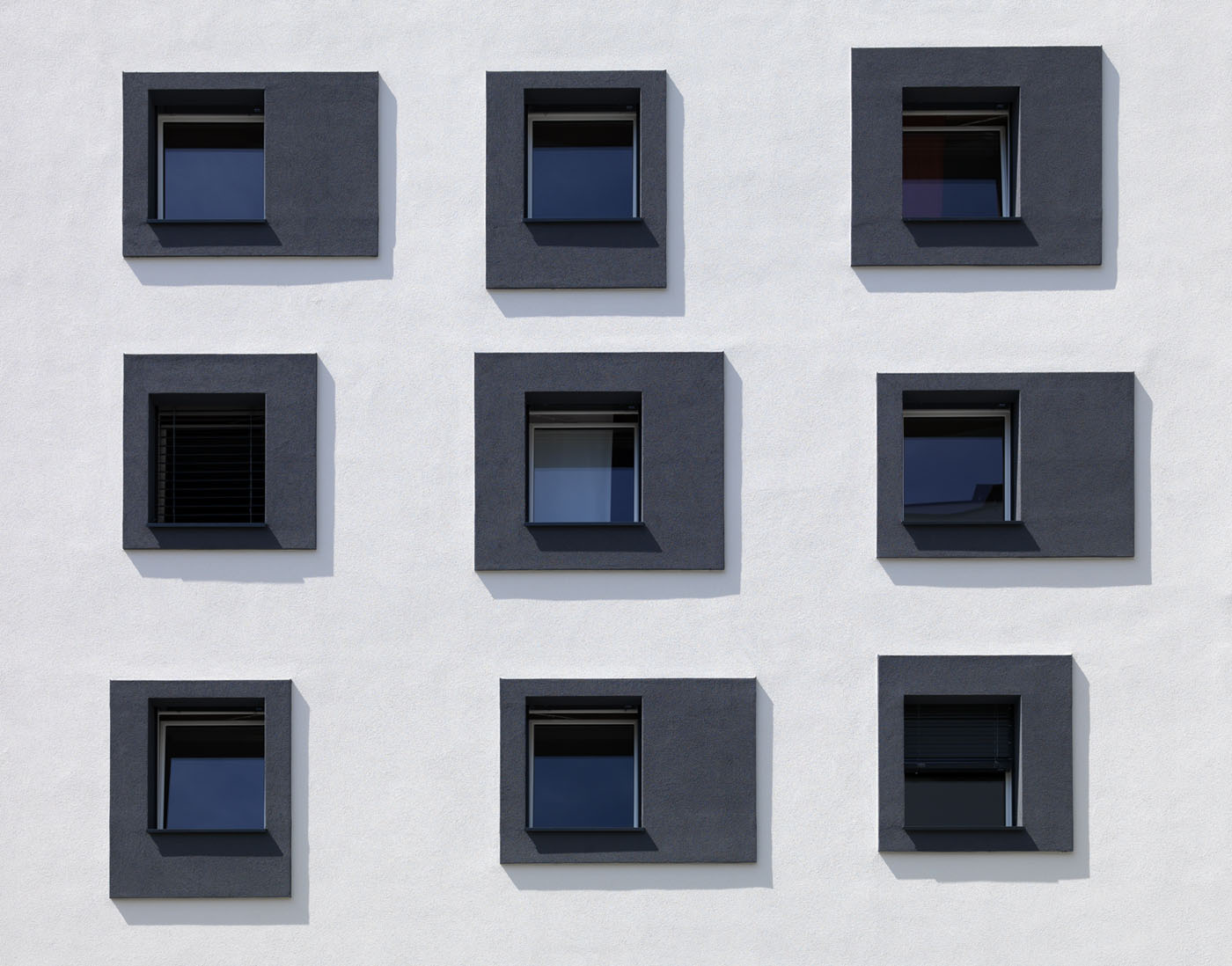
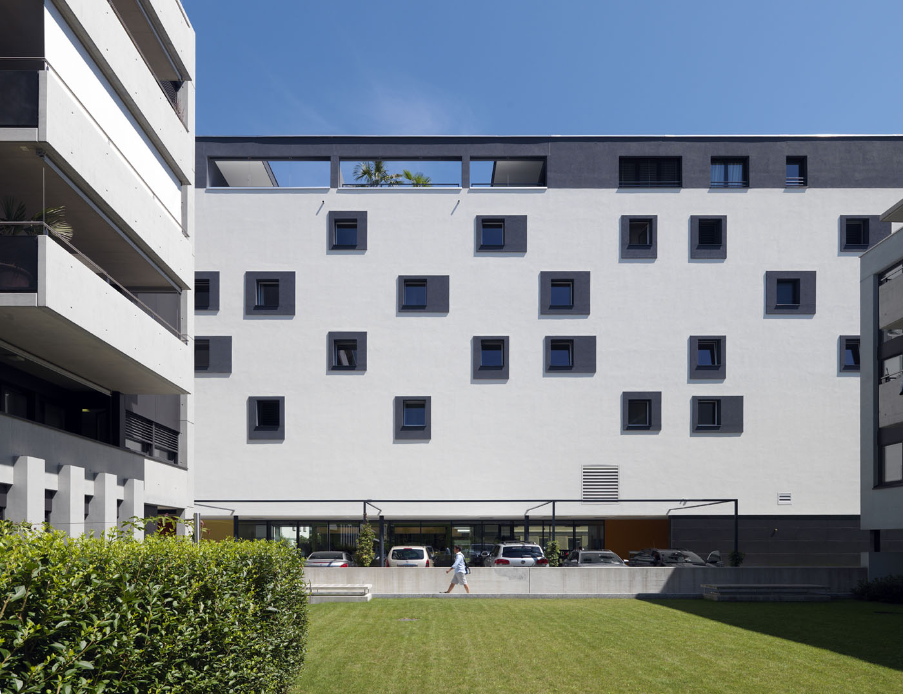
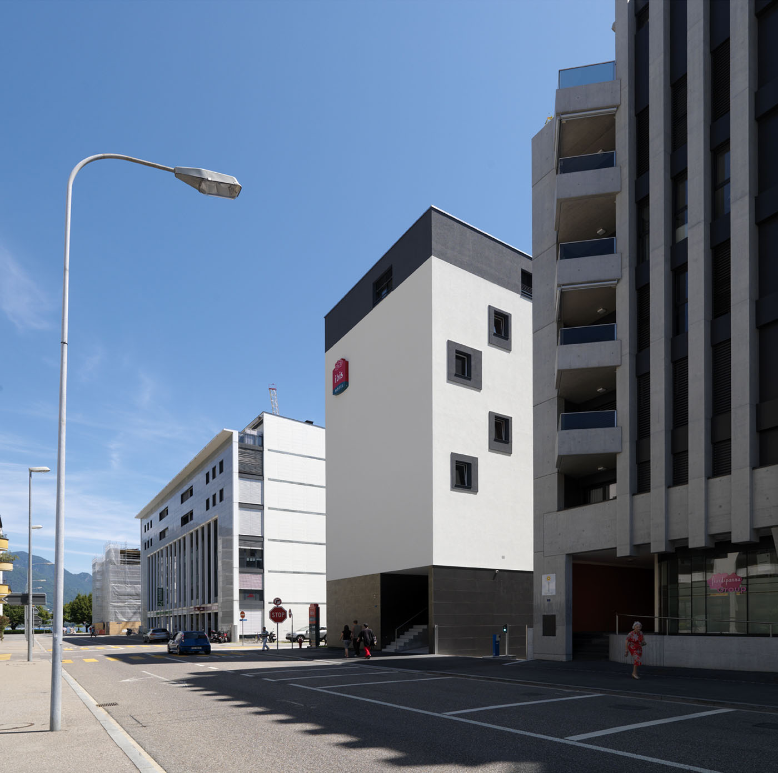
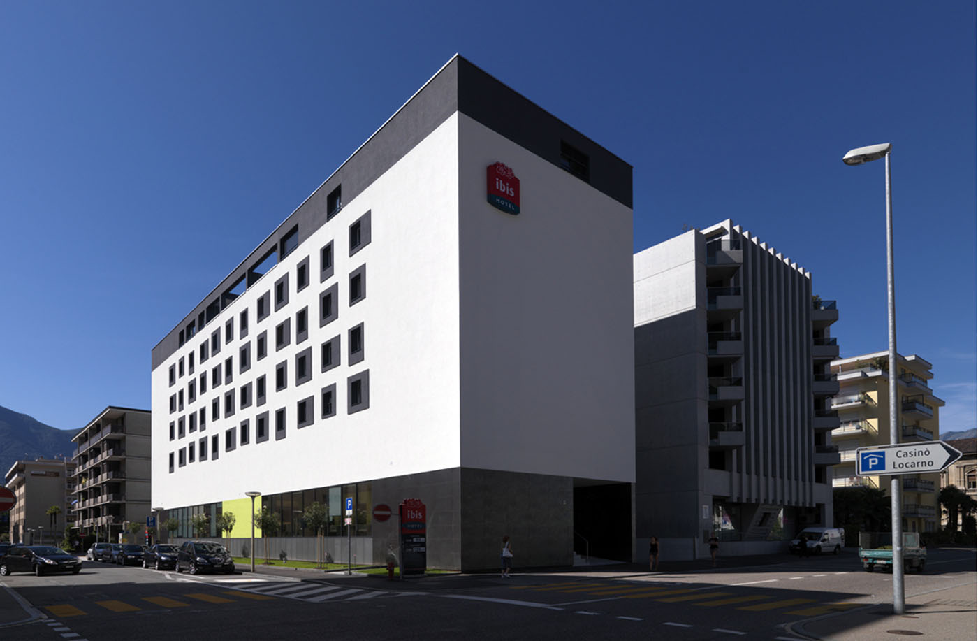
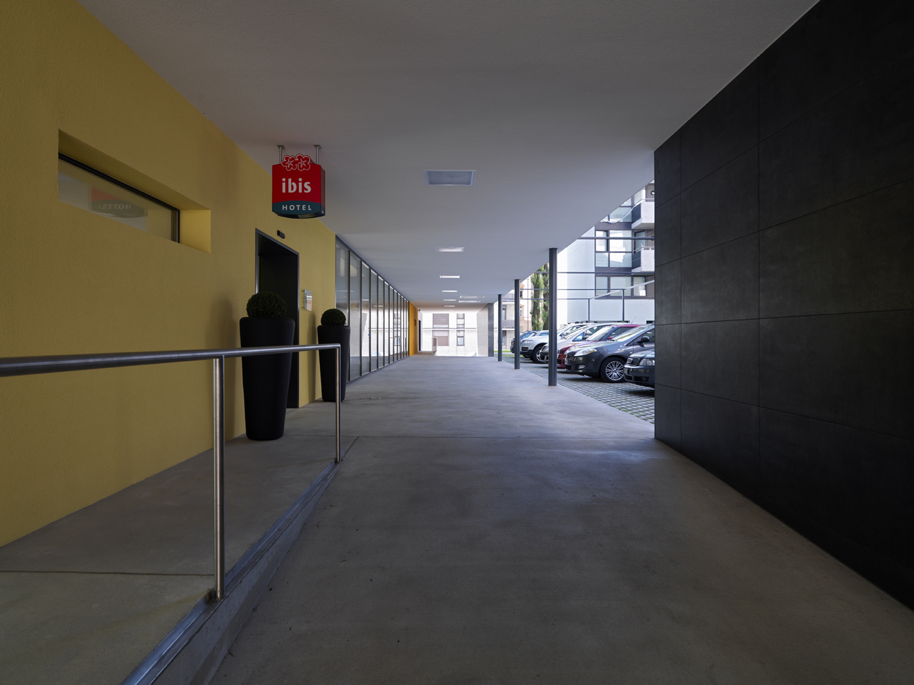
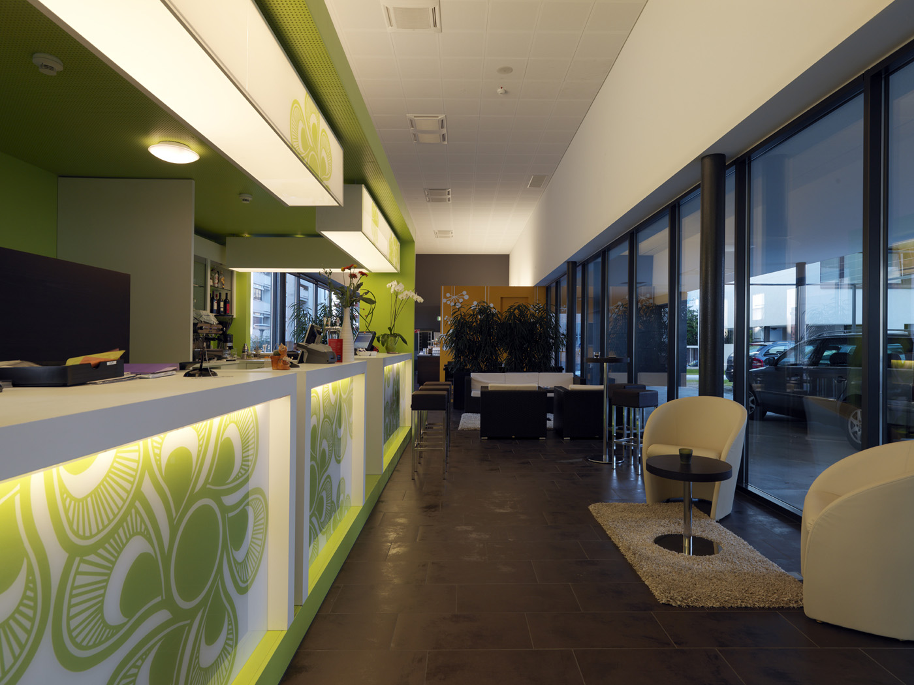
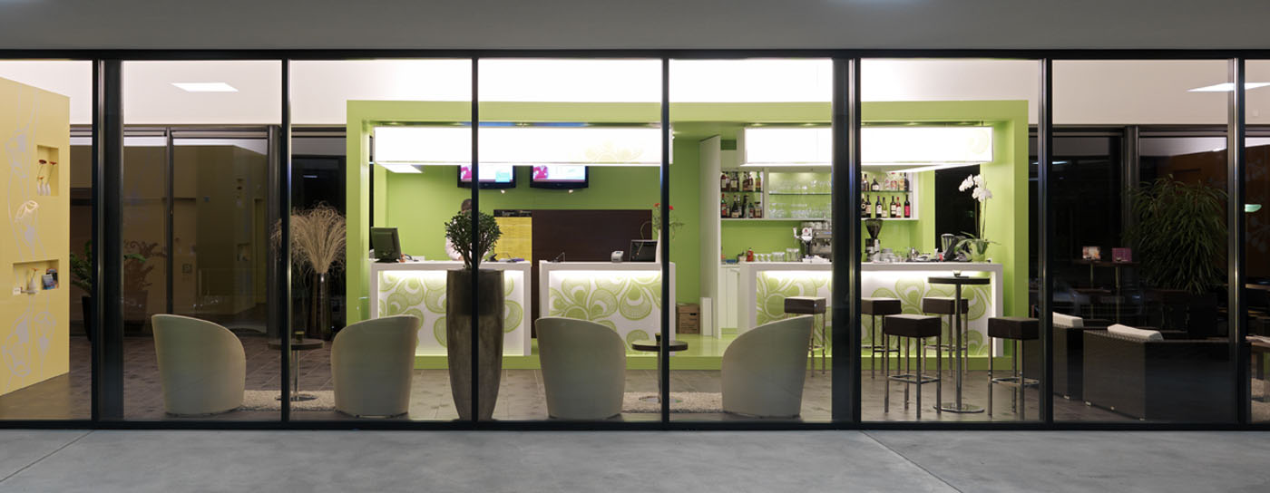
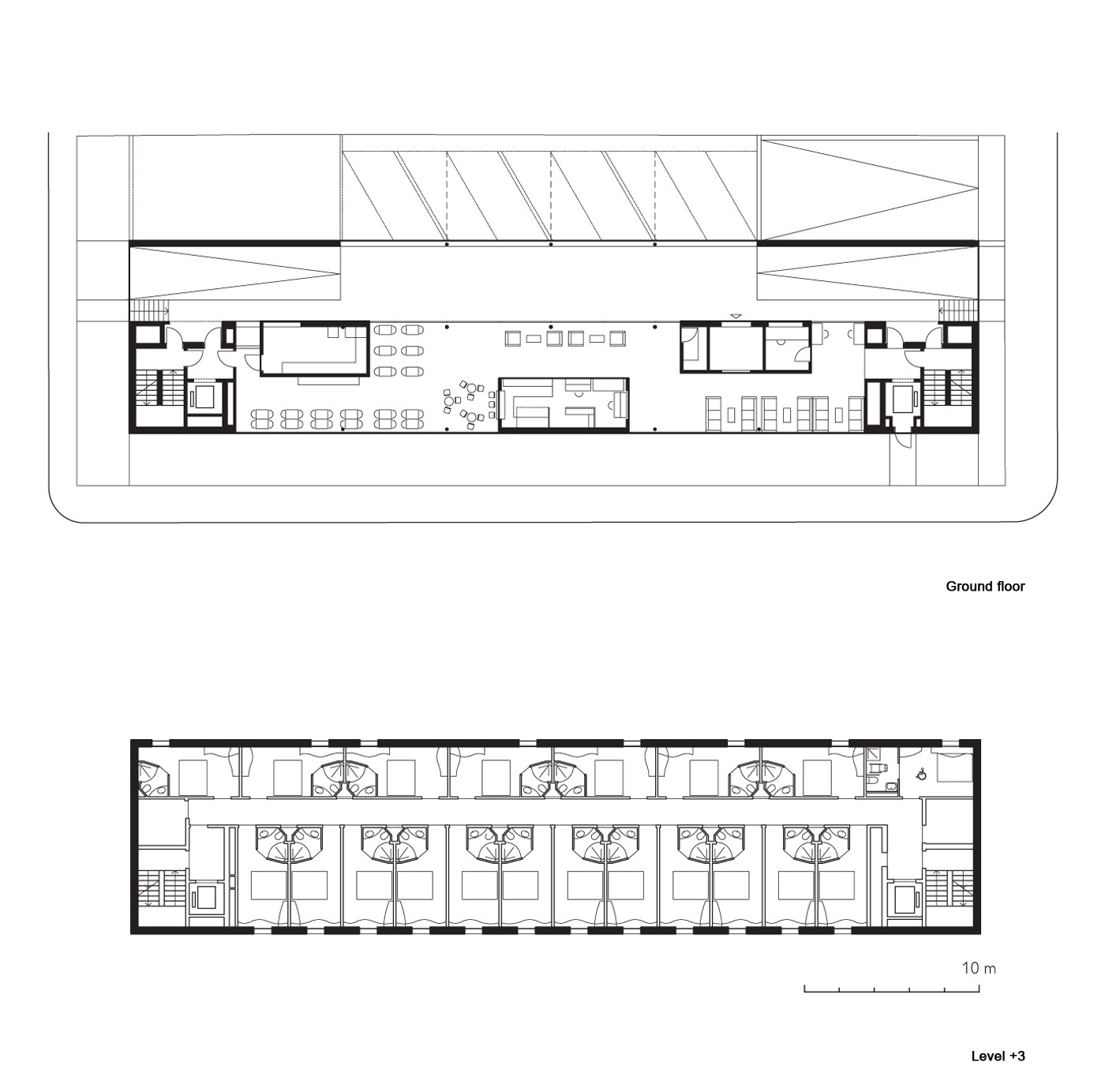
hotel
locarno
realized
This design is the result of a process of interpretation and redevelopment of strict urban and spatial regulations. The building sits inside an urban layout that has already been defined by such rules, alignments and dimensions. At the same time, the nature of the hotel sector imposes compulsory standars in terms of the position and size of the rooms and the various facilities for the guests. The role of the architect was that of defining within these restrictions, space in which to be freely creative and establishing the organisation of a coherent and functional system of rules. A compact volume containing the rooms is suspended on a permeable and glazed space that constitututes the public part of the hotel. In this double-height space, raised up but open towards the street-life, small blocks containing specific services are located. On the side is a covered vehicular access road, a small luxury for a hotel of this type. The composition of the elevation is based on alternation of the formal and geometric rigour imposed, proposing an alternative design that strongly characterises the architectural identity of the hotel.







