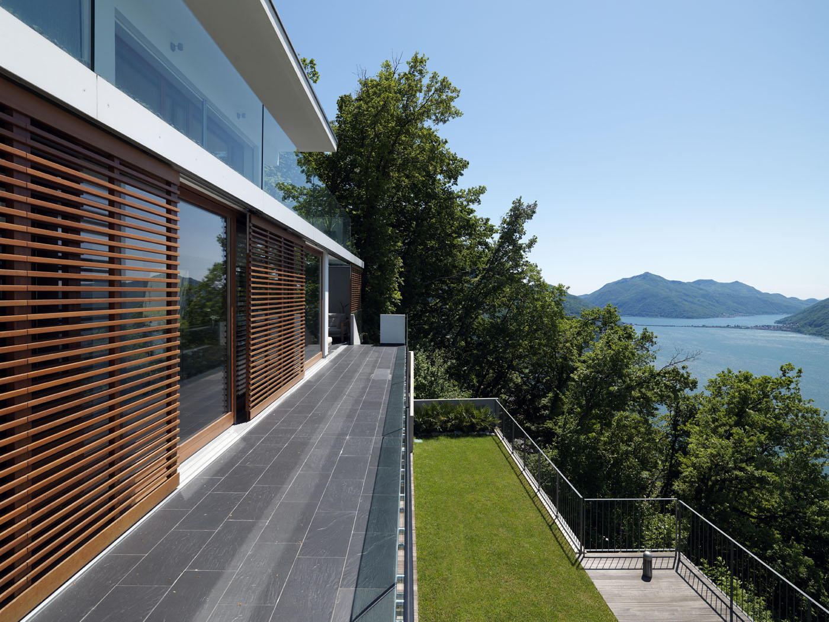
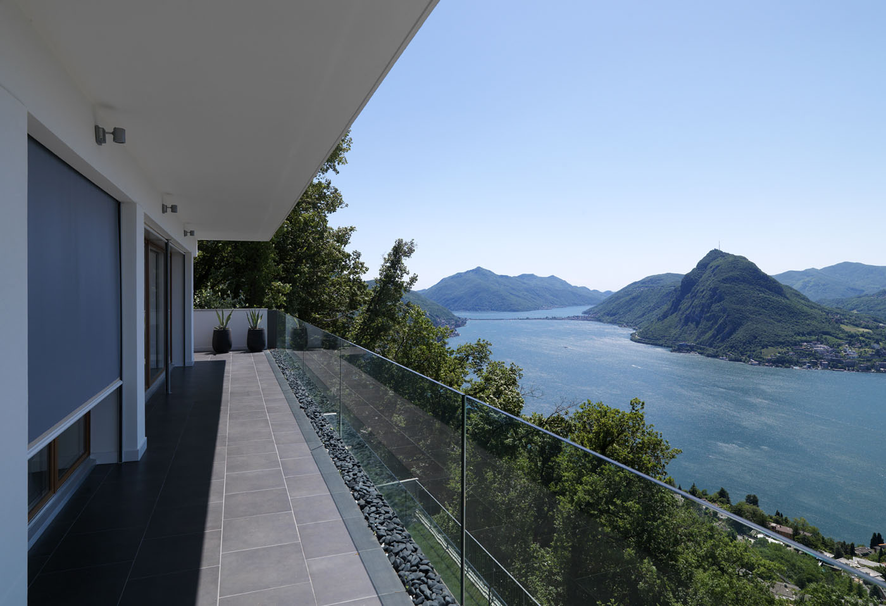
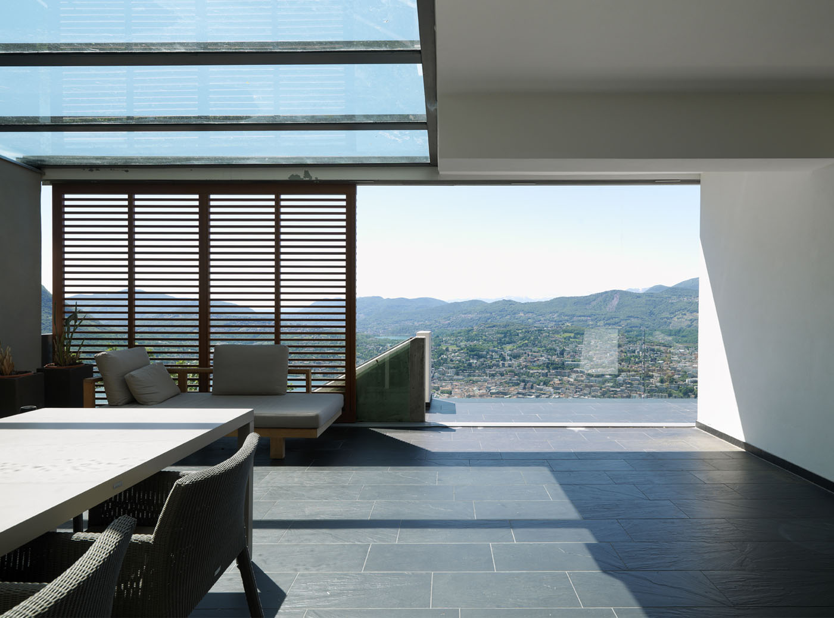
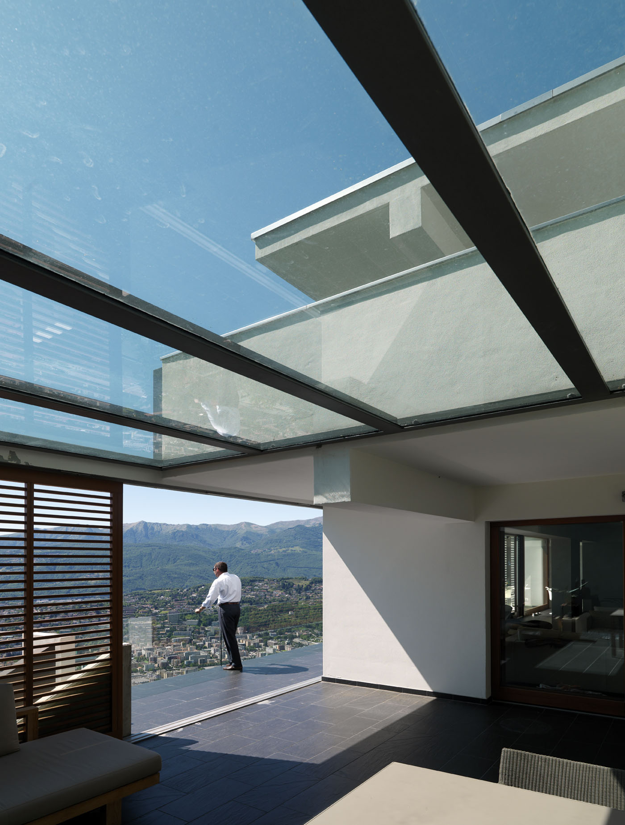
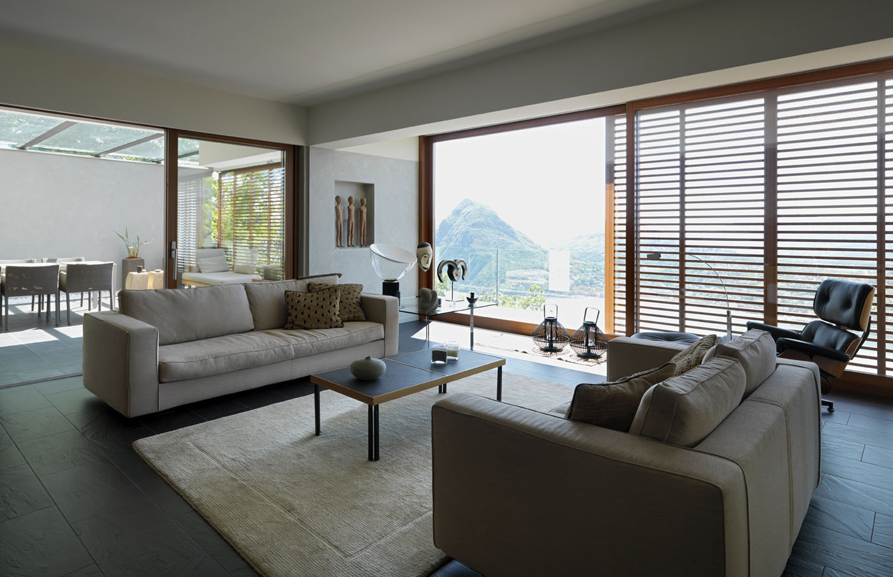
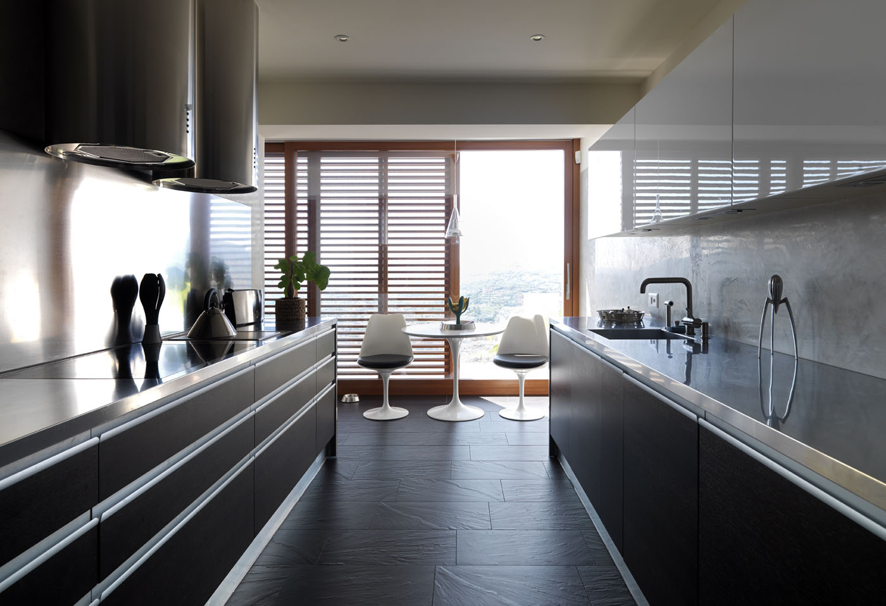
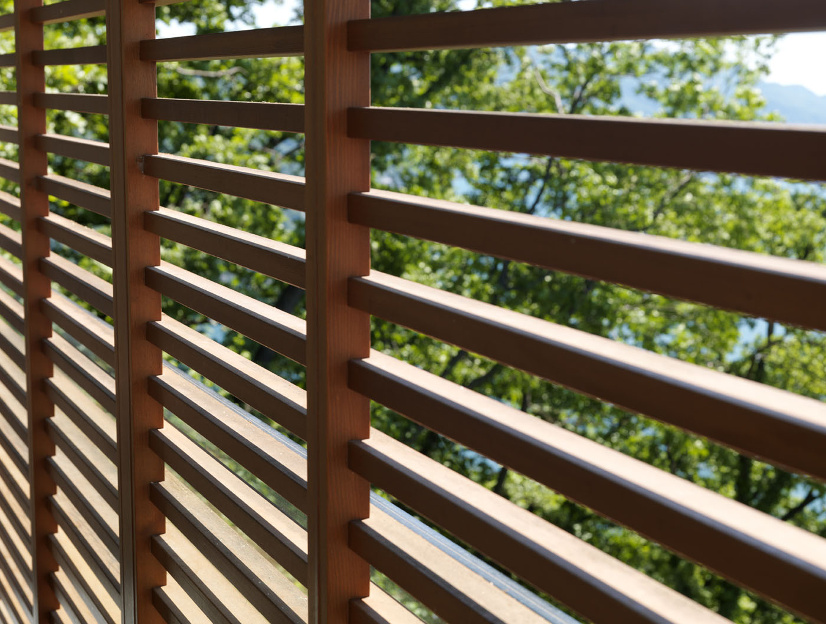
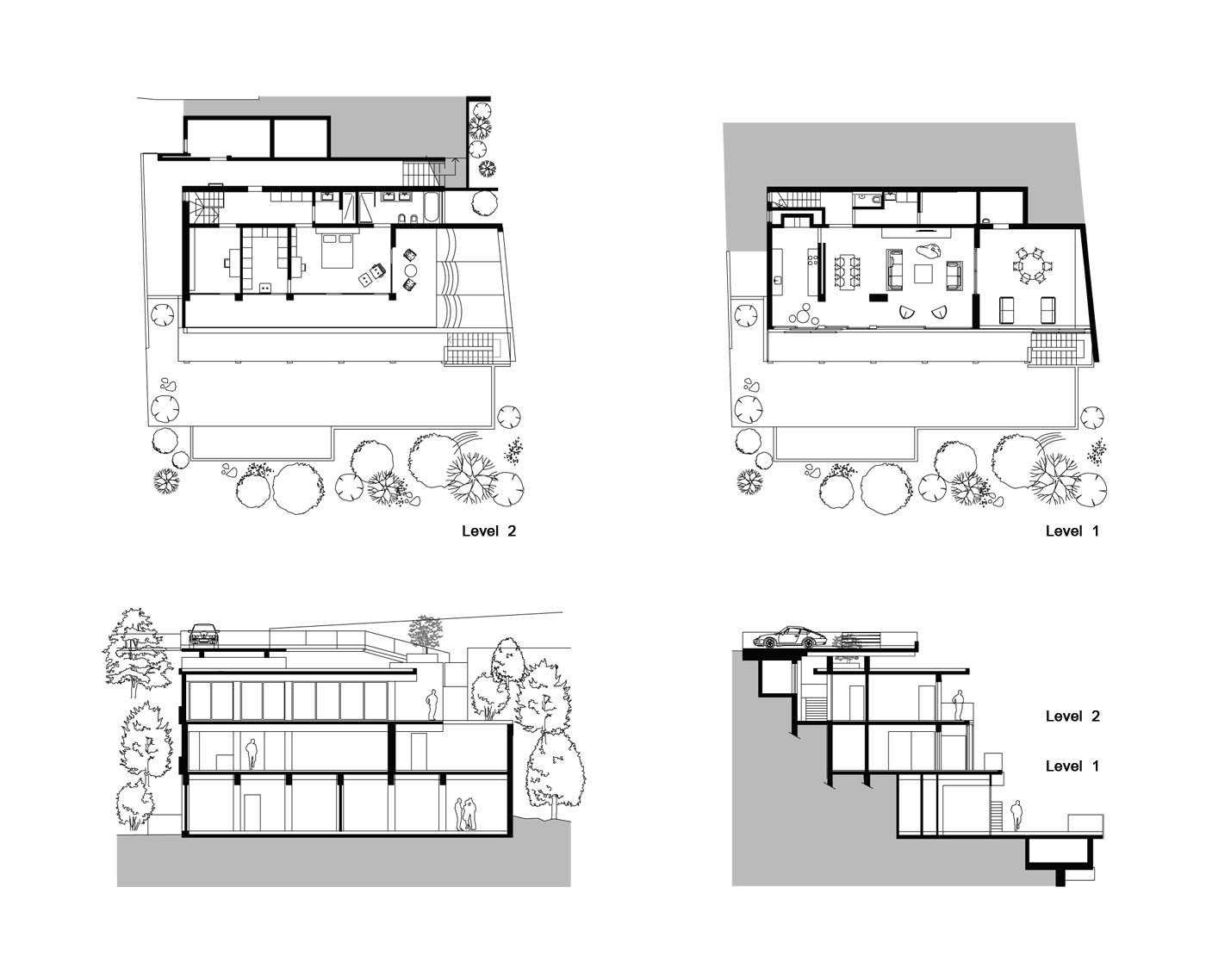
matthey house
aldesago
realized
The house, situated on the slopes of Mount Bre, tends to enhance the morphological characteristics of the site and the specific point of view where they converge. The horizontal layering of the four levels is accentuated by the use of glass balustrades: this enables uninterrupted views onto the magnificent lake of Lugano. As such the house becomes a series of superimposed horizontal blades set on vertical blades, elements that are enhanced by the colours and materials used. Their material qualities set off an interesting tension between the matt and painted surfaces and the polished ones in stucco.







