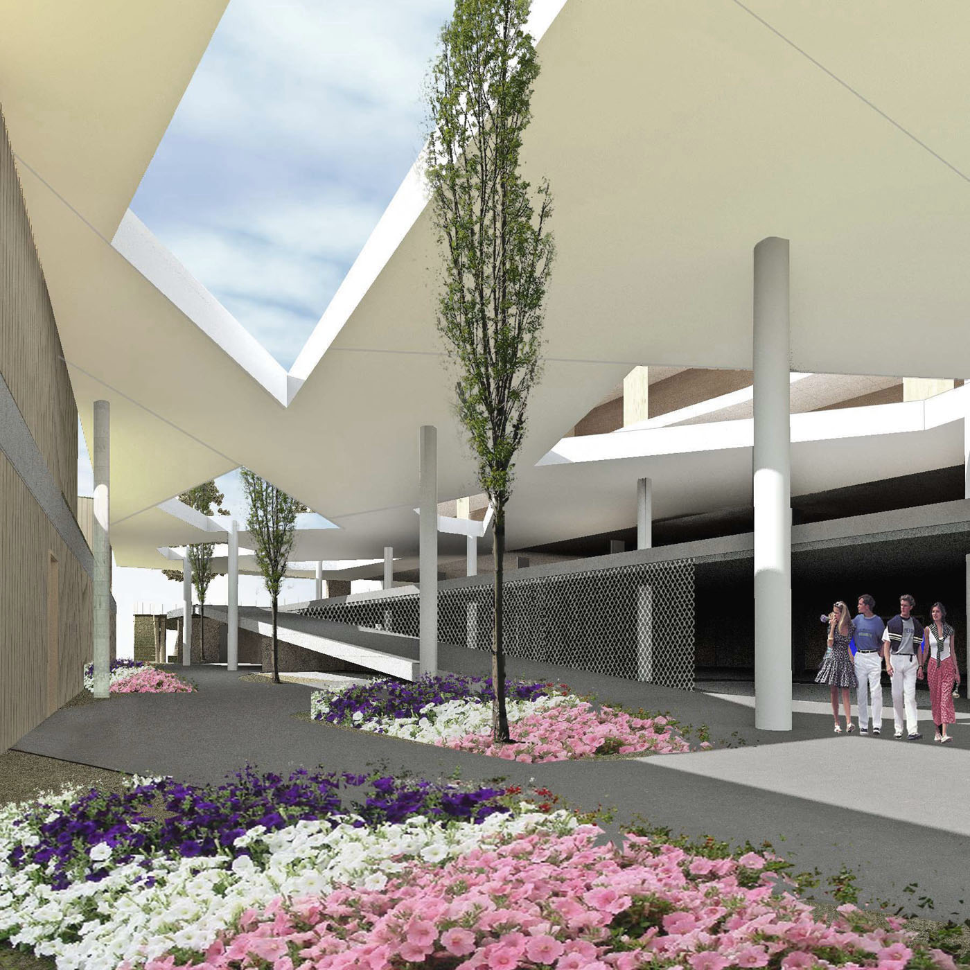
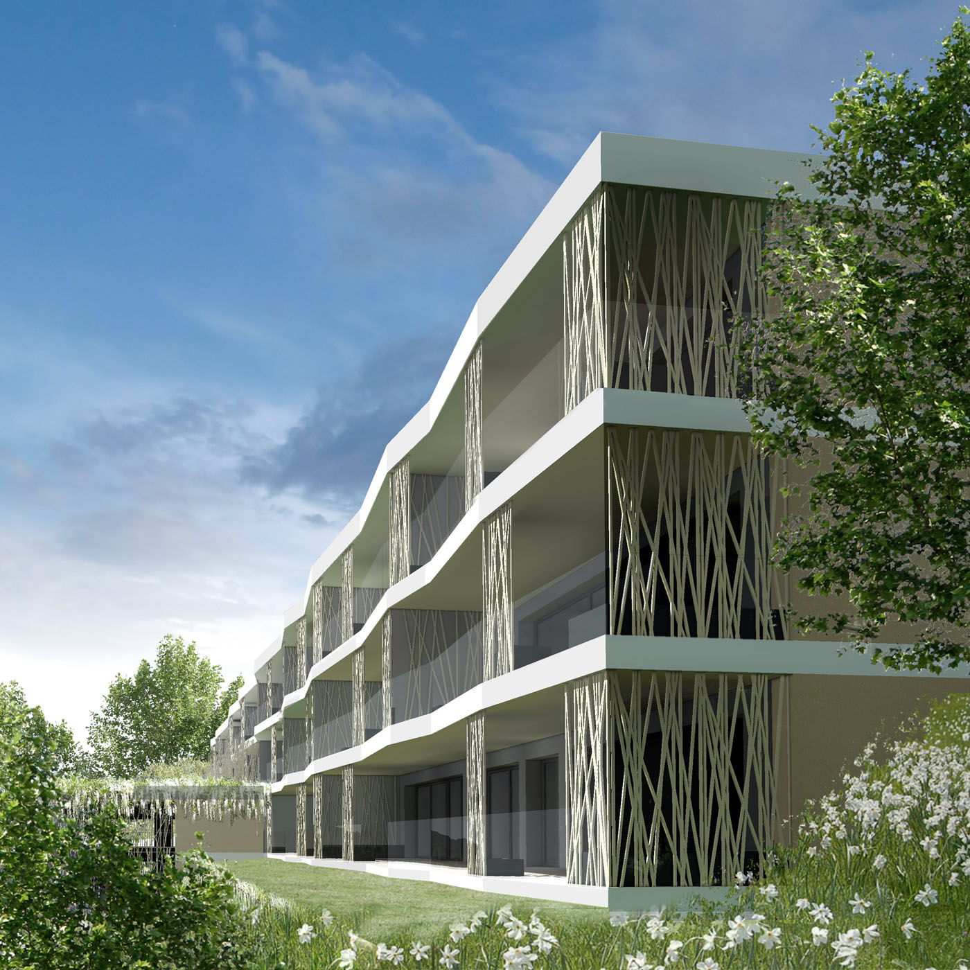
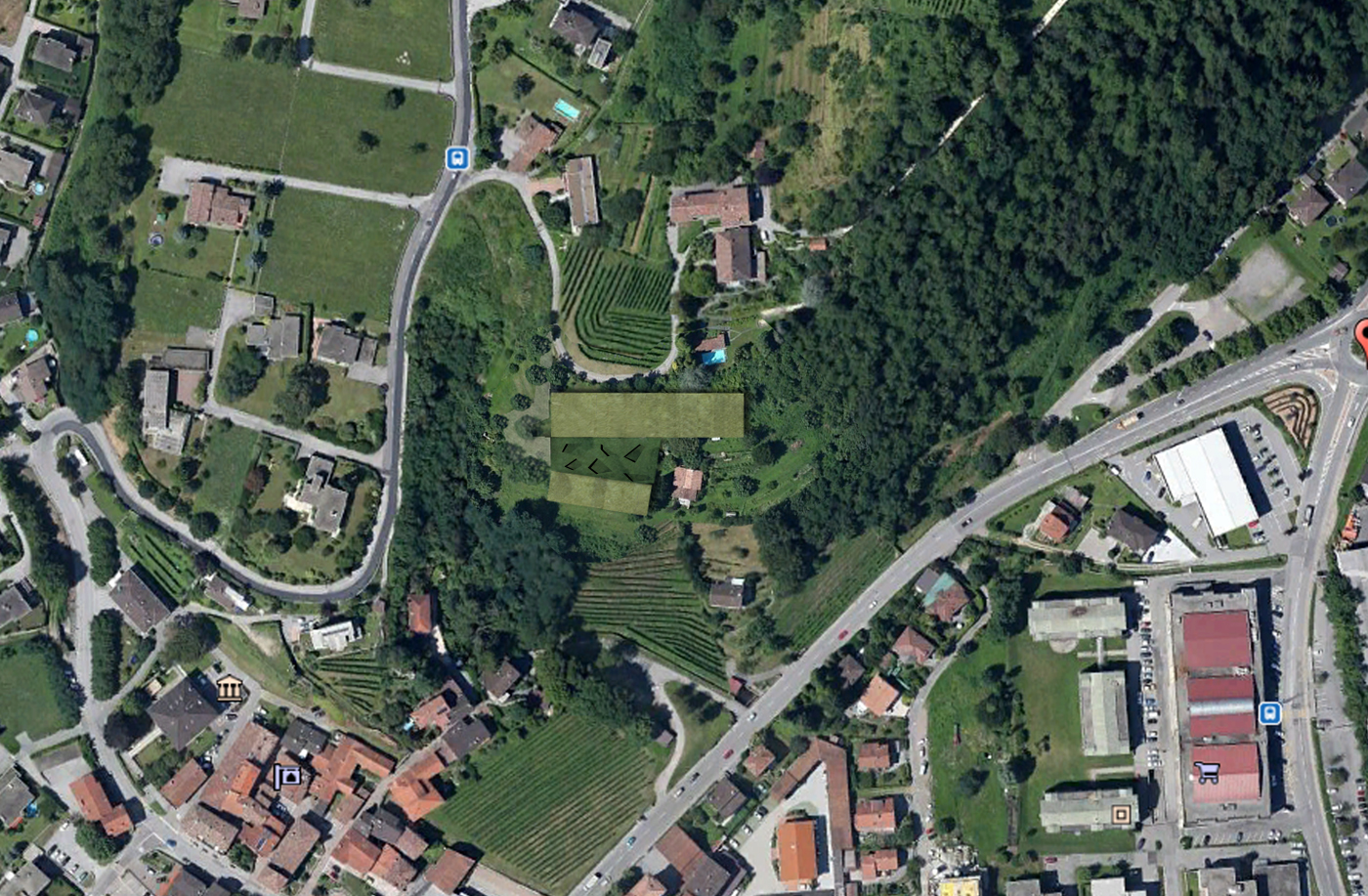
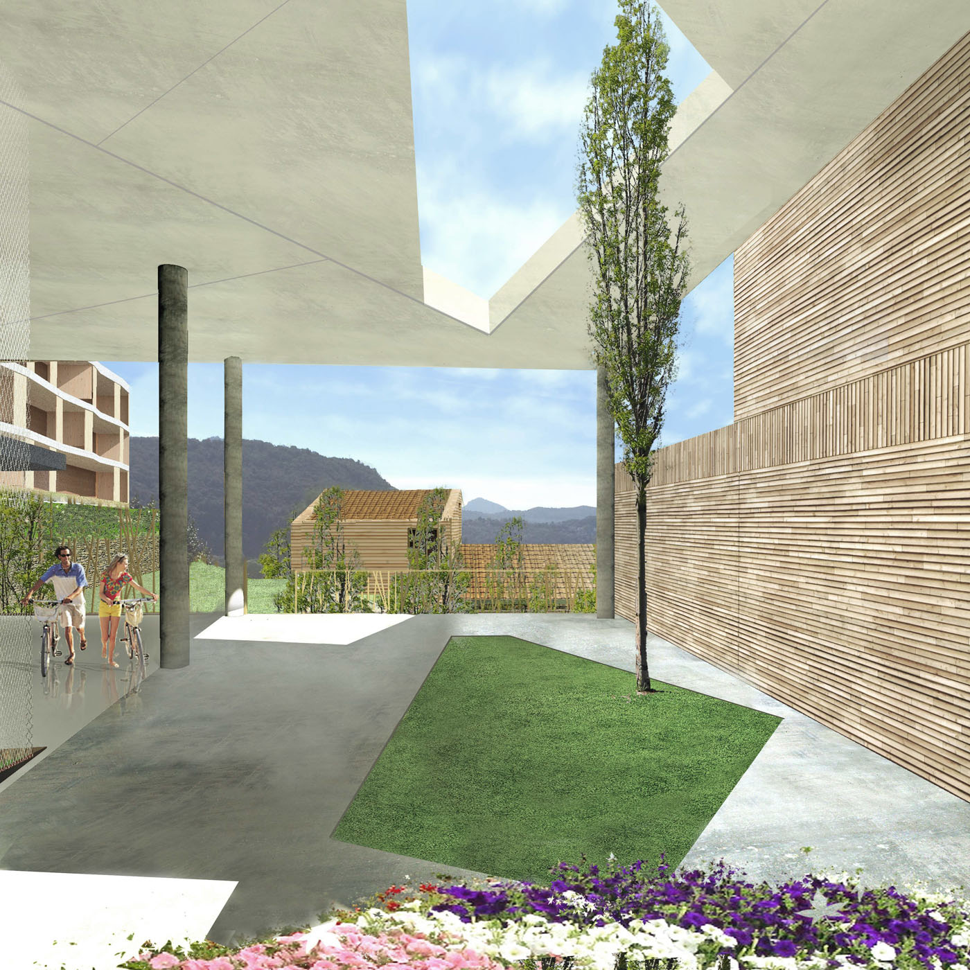
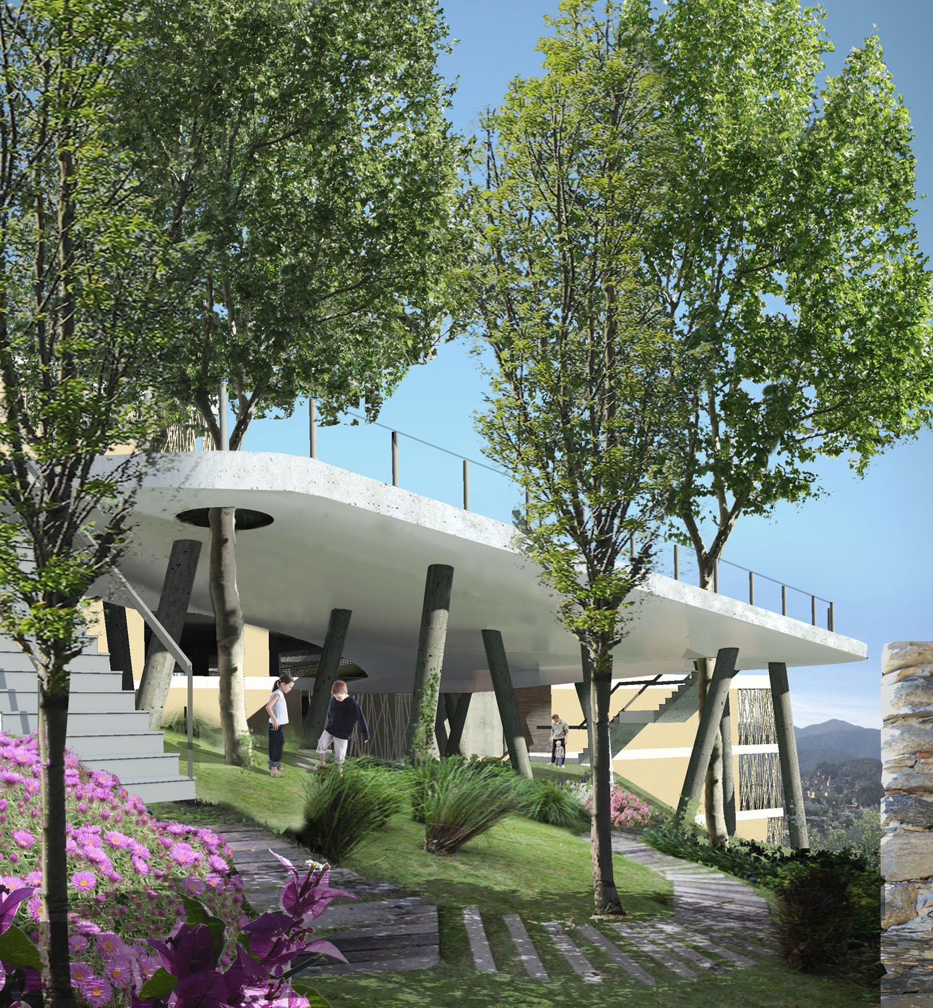
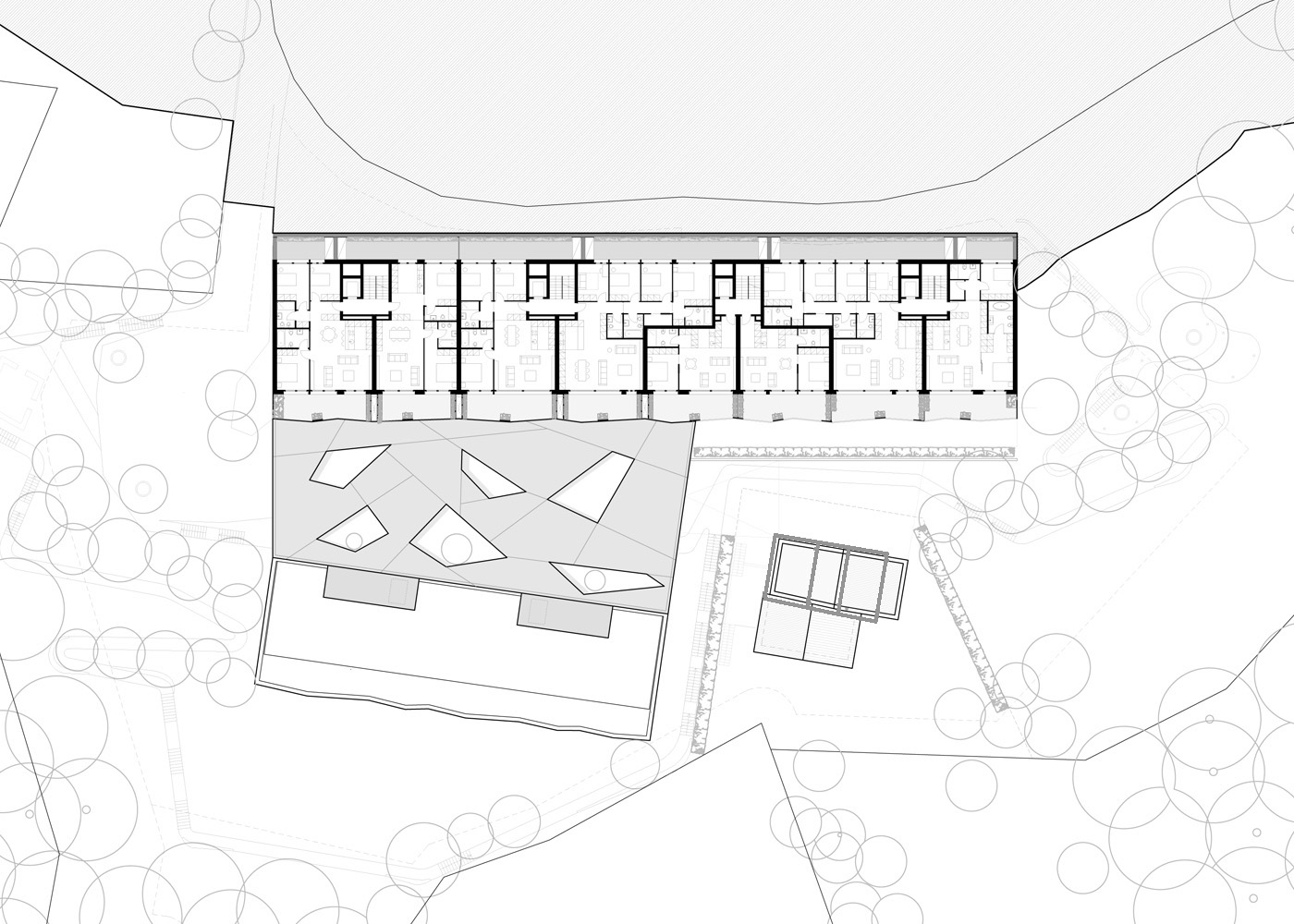
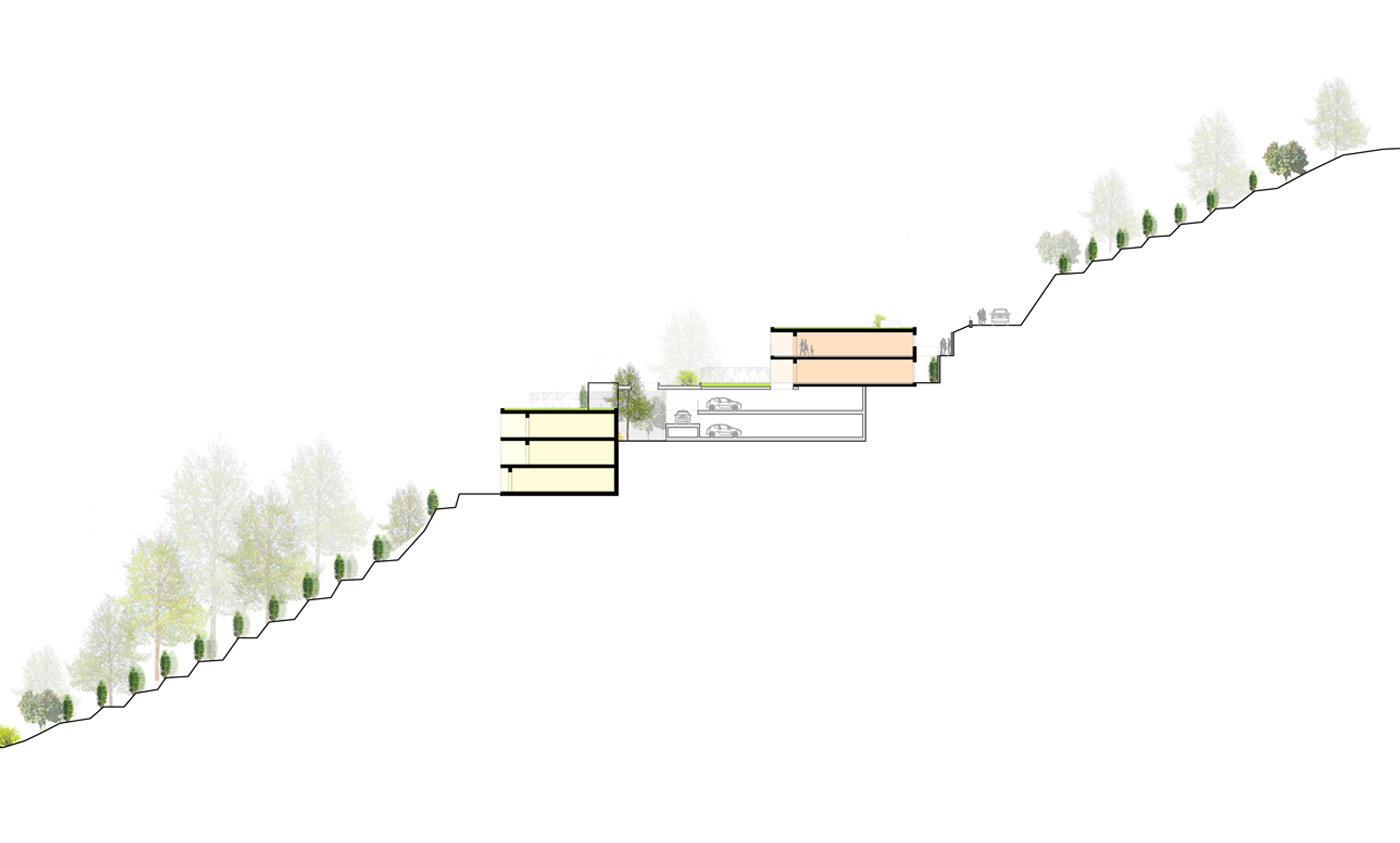
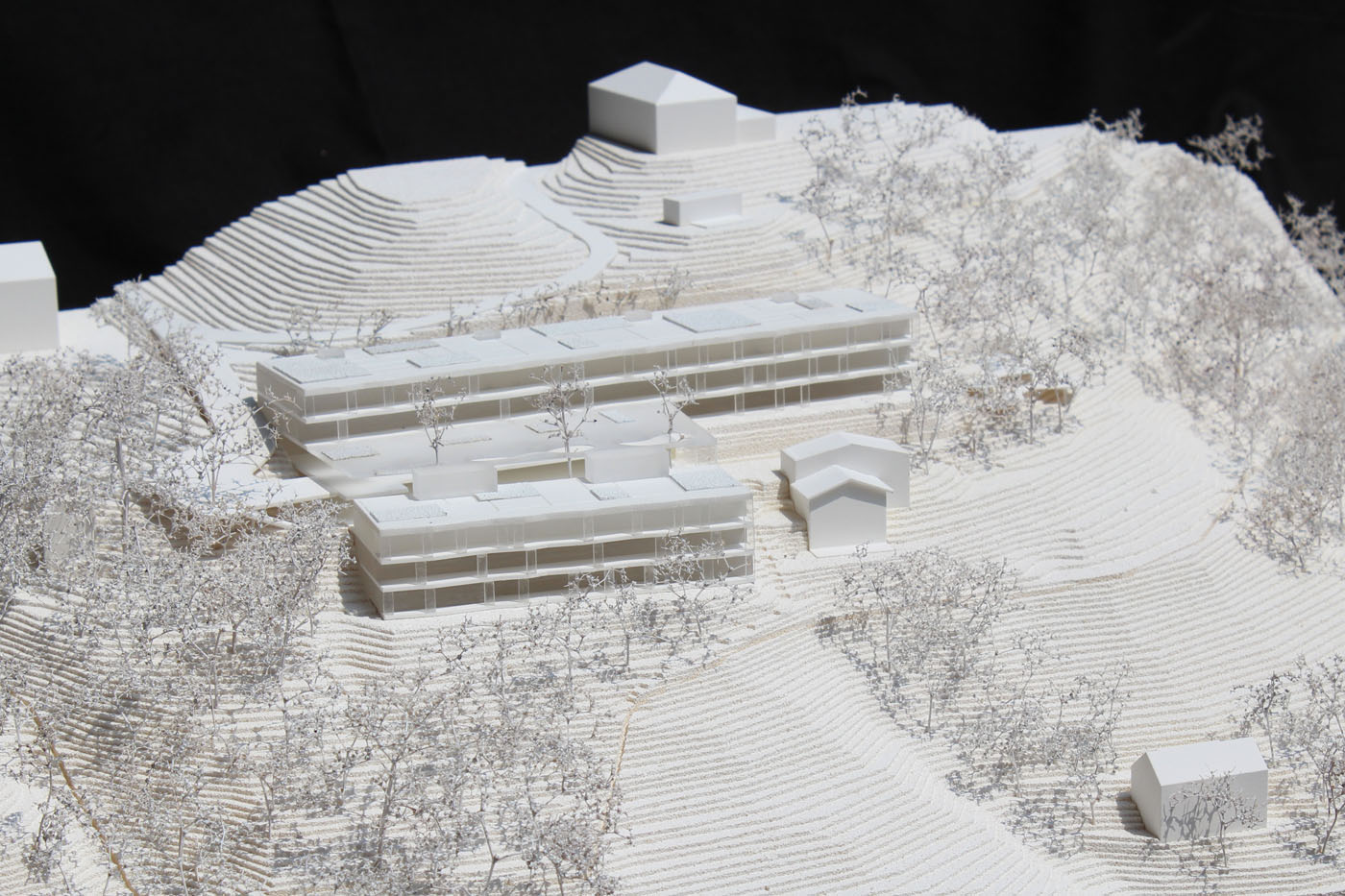
residential buildings
bioggio
project_in progress
The project involves the construction of a residential complex situated on a strongly sloping site in Bioggio. It was decided to divide the building into two blocks to optimize the relationship with the context and increase and diversify the views onto the panorama. They are surrounded by greenery and set on three floors. A covered square that is accessed through a platform where pedestrian and vehicular traffic coexists has the aim to connect the two buildings .







